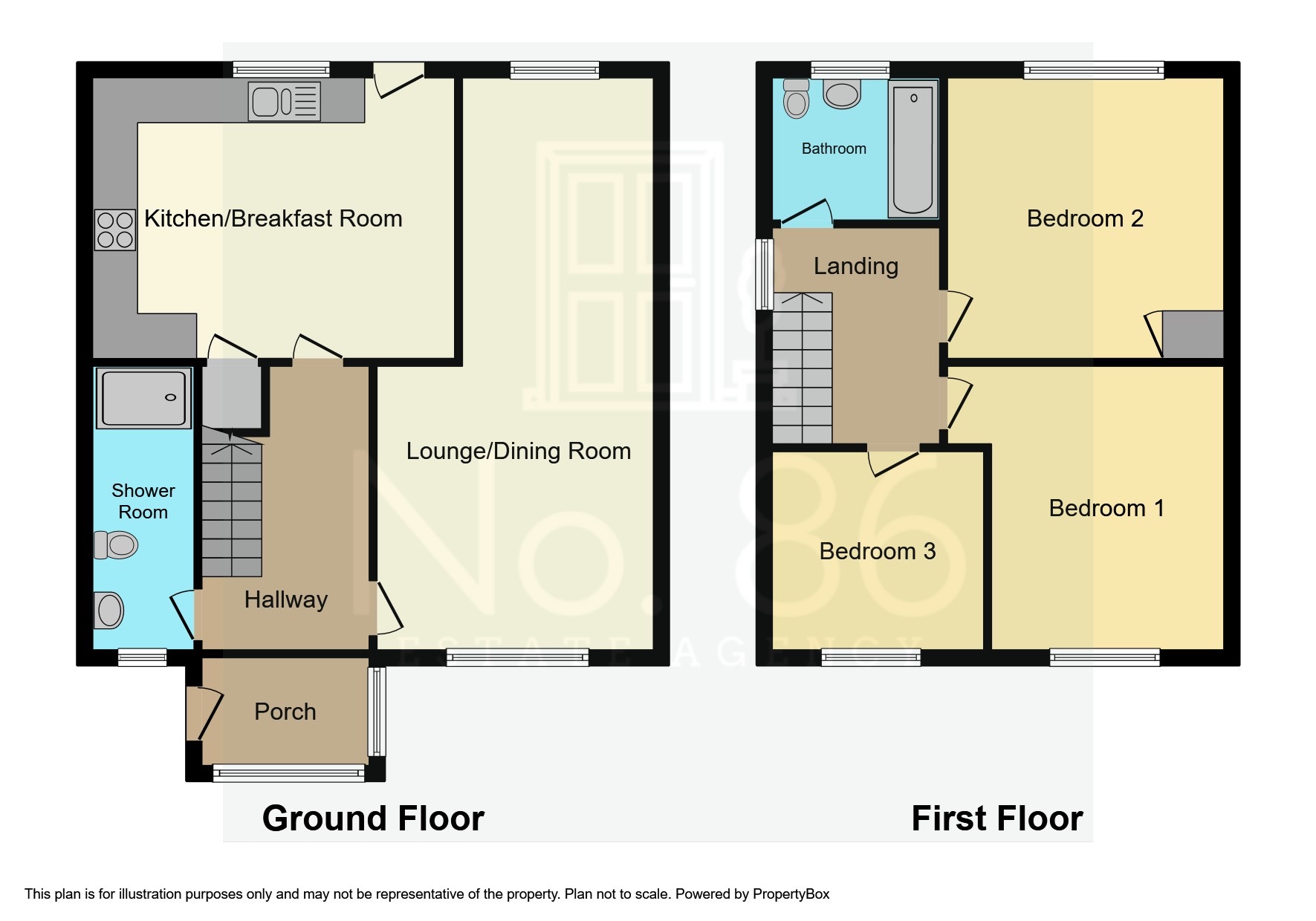Detached house for sale in Ael-Y-Bryn, Penclawdd, Swansea, West Glamorgan SA4
* Calls to this number will be recorded for quality, compliance and training purposes.
Property features
- Take a look at your dream home in the desirable location of Ael-y-Bryn, Penclawdd, Swansea.
- Lounge
- Kitchen/Diner
- Downstairs shower room
- Three bedrooms
- Corner plot
- Wrap-around garden
- Driveway and garage
- No chain!
Property description
Welcome To No. 2
Welcome to your dream home in the desirable neighborhood of Ael-y-Bryn, Penclawdd, Swansea.
This beautifully presented 3 bedroom home is the perfect choice for families seeking a comfortable and stylish living space.
With 2 bathrooms and large reception rooms, this property offers ample space for relaxation and entertainment.
Upon entering, you are greeted with a welcoming porch area, you'll then step through into a bright and spacious hallway that sets the tone for the rest of this remarkable home.
The ground floor features a well-appointed reception room set up as a lounge diner area, perfect for hosting guests or creating a cozy family atmosphere.
The tastefully decorated living space is complemented by large windows, allowing for an abundance of natural light.
The heart of this home lies in its contemporary kitchen, equipped with modern appliances and ample storage space. The modern yet contemporary design and practical layout of this kitchen truly make it a chef's delight.
Upstairs, you'll find three generously sized bedrooms, each wonderfully decorated to create a serene and inviting ambiance.
The three bedrooms share access to a modern family bathroom, complete with tasteful fixtures and fittings.
Beyond the interior, this property offers an outdoor space that combines functionality and tranquility.
The wrap around garden is perfect for enjoying sunny afternoons, hosting barbeques, or simply appreciating the surrounding natural beauty.
Situated in the sought-after cul-de-sac of Ael-y-Bryn, this property benefits from an excellent location.
Furthermore, this house is within proximity to reputable schools, making it an ideal choice for families. Commuters will also appreciate the convenient transport links, with easy access to major road networks and public transportation.
Don't miss the opportunity to make this house your own. Book a viewing today and experience the remarkable charm and elegance that awaits you in this home.
Entrance
Entered via uPVC double glazed door into:
Porch
Tiled flooring, uPVC double glazed windows to front and side, uPVC double glazed internal door into:
Hallway
Carpeted underfoot, stairs to first floor accommodation, radiator, doors into:
Lounge/Diner 3.61m x 6.88m
Carpeted underfoot, uPVC double glazed window to the front and rear elevations, feature decoratuve fireplace with hearth, radiator x2
Kitchen/Breakfast Room 2.86m x 4.50m
Fitted with a modern range of matching wall and base units in oak effect with complementary work surface and upstands, inset 1/2 bowl stainless steel sink with mixer tap, eye level built in oven, gas hob with extractor over, integrated fridge/freezer, space for freestanding washing machine and dishwasher, tiled flooring, matching wall unit housing gas combination boiler, storage cupboard, uPVC double glazed window to rear elevation, uPVC double glazed rear door
Shower Room 1.44m x 3.59m x 1.44
Fitted with a white three piece suite comprising low level W/C, wash hand basin set in vanity unit, walk in shower enclosure, radiator, extractor fan, tiled floor to ceiling, uPVC double glazed obscure window to front elevation
Landing
Carpeted underfoot, uPVC double glazed window to side elevation, loft access, doors into:
Bedroom One 3.52m x 3.55m
Carpeted underfoot, uPVC double glazed window to rear elevation, storage cupboard, radiator
Bedroom Two 2.89m x 3.24m 3.24
Carpeted underfoot, uPVC double glazed window to front elevation, radiator
Bedroom Three 2.24m x 2.58m
Carpeted underfoot, uPVC double glazed window to front elevation, radiator
Family Bathroom 1.68m x 1.93m
Fitted with a modern white three piece suite comprising of low level W/C, wash hand basin set in vanity unit, panelled bath, radiato, tiled floor to ceiling, uPVC double glazed obscure window to rear elevation
External
To the front of the property there is gated pedestrian access to the front entrance, with access to the side and rear garden.
To the rear there is a driveway leading to single garage as well as a small gate leading into the rear garden.
The rear garden is laid to lawn and being situated on a corner plot allows for a good sized space with potential to extend further. There is also a brick guilty outbuilding with lighting and power, the perfect space for extra utilities or storage.
Property info
For more information about this property, please contact
No. 86 Estate Agency, SA4 on +44 1792 738851 * (local rate)
Disclaimer
Property descriptions and related information displayed on this page, with the exclusion of Running Costs data, are marketing materials provided by No. 86 Estate Agency, and do not constitute property particulars. Please contact No. 86 Estate Agency for full details and further information. The Running Costs data displayed on this page are provided by PrimeLocation to give an indication of potential running costs based on various data sources. PrimeLocation does not warrant or accept any responsibility for the accuracy or completeness of the property descriptions, related information or Running Costs data provided here.









































.png)
