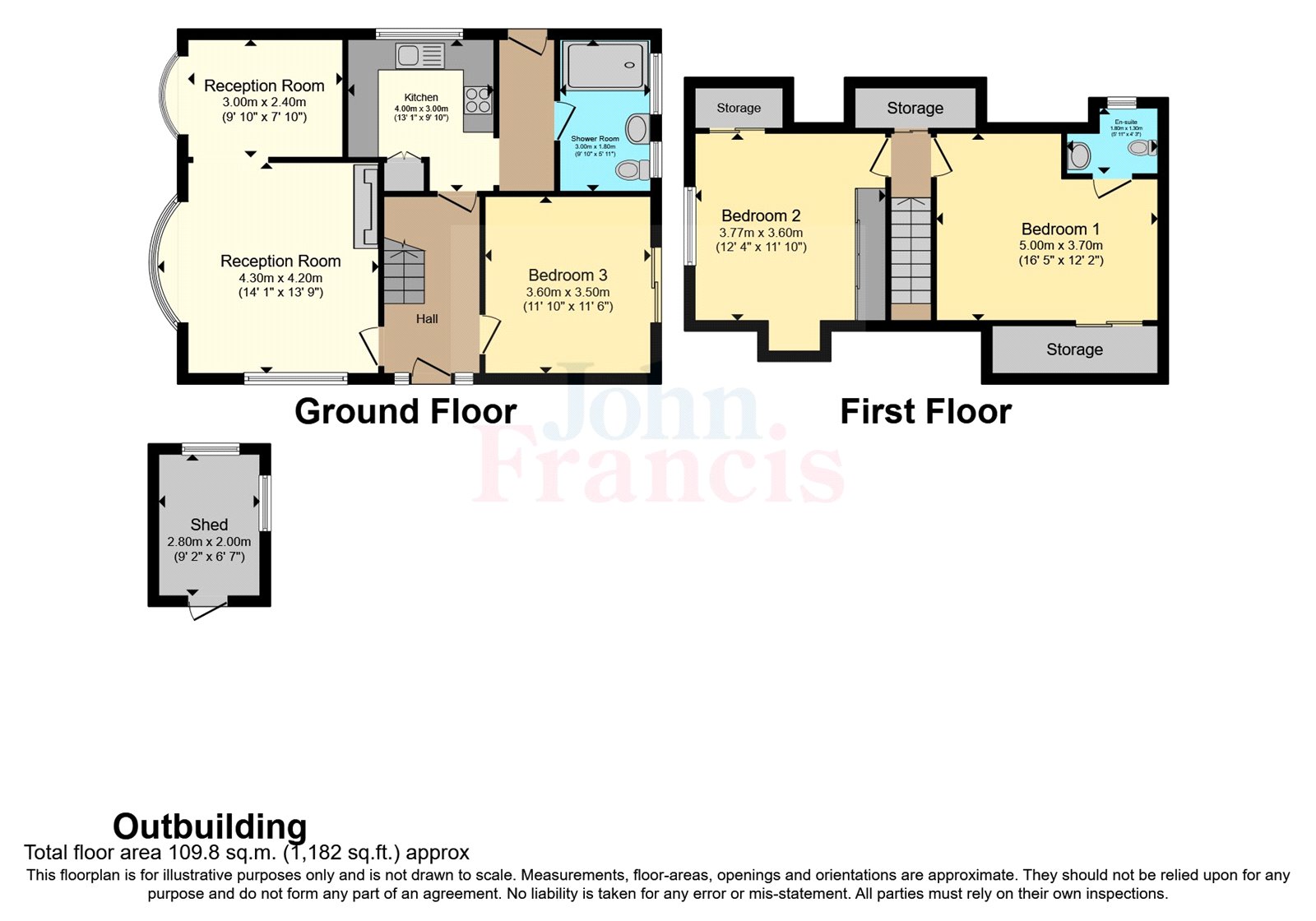Bungalow for sale in Pencaerfenni Lane, Crofty, Abertawe, Pencaerfenni Lane SA4
* Calls to this number will be recorded for quality, compliance and training purposes.
Property description
A deceptively spacious, three bedroom detached Dormer style property, situated along Pencaerfenni Lane, in the ever popular and sought after village location of Crofty.
Crofty is a beautiful part of the North Gower peninsula, where amenities and shops are a short drive away from the village of Penclawdd, as are all good schools, tea rooms and supermarkets or explore the estuary and coastal walks and beaches which are a short walk away.
The accommodation comprises entrance hallway, a good size lounge that opens onto dining room area, a fully fitted modern kitchen, shower room and bedroom three (suitable for many other purposes including sitting room or TV lounge), whilst to the first floor, there is a master bedroom with En-suite facilities and a further double bedroom.
Other benefits include double glazed windows and doors, gas central heating, driveway parking for numerous vehicles and front/rear gardens.
No forward chain
Entrance Hall
Accessed via double glazed side door to hallway, staircase giving access to the first floor and doors to
Lounge (4.3m x 4.2m)
A good size light and airy room, stone fireplace with tiled hearth, feature archway to recess (shelved), coving, double glazed window to side aspect, further double glazed bay window to side and rear aspect and archway to
Dining Room (3m x 2.4m)
With coving and double glazed bay window looking onto rear garden
Kitchen (4m x 3m)
A fully fitted modern kitchen, with a wide selection of matching base and wall units in oak, speckled high gloss roll top work surface space and preparation area incorporating one and a half bowl ceramic sink unit with chrome hot and cold mixer taps over, space for cooker, under counter fridge, part tiled walls, cushion flooring, coving, plumbing for automatic washing machine, under stairs storage cupboard, double glazed window to side aspect and archway to
Side Lobby
With dado rail, double glazed window to side aspect and door to
Shower Room (3m x 2.72m)
A three piece suite comprising walk in triple base shower housing double head mains shower with glazed side screen, low level WC, vanity wash/hand basin with storage cupboard space under, coving, inset spotlighting, fully tiled walls, heated towel rail and two double glazed frosted windows to side aspect
Bedroom Three (3.6m x 3.5m)
Currently used as bedroom three but suitable for many other uses such as sitting room or TV lounge, papered ceiling with coving, dado rail and double glazed patio doors
First Floor Landing
With doors to
Master Bedroom (5m x 3.7m)
With attic hatch, built in eaves storage space, double glazed window to front aspect and door to
Ensuite Bathroom (1.8m x 1.37m)
A two piece suite comprising vanity wash/hand basin, low level WC, heated chrome towel rail, fully tiled walls, ceramic tiled flooring, spotlighting and Velux roof window
External
To the front of the property is driveway parking suitable to park numerous vehicles, front garden laid to lawn with paved pathway, a selection of mature shrubs and flower borders, Cotswold stone chippings, mature trees and purpose built storage shed, pathway to the side then extends giving access to a good size, private, level and enclosed garden laid mainly to lawn with mature trees, hedgerow and flower borders
Property info
For more information about this property, please contact
John Francis - Killay, SA2 on +44 1792 925001 * (local rate)
Disclaimer
Property descriptions and related information displayed on this page, with the exclusion of Running Costs data, are marketing materials provided by John Francis - Killay, and do not constitute property particulars. Please contact John Francis - Killay for full details and further information. The Running Costs data displayed on this page are provided by PrimeLocation to give an indication of potential running costs based on various data sources. PrimeLocation does not warrant or accept any responsibility for the accuracy or completeness of the property descriptions, related information or Running Costs data provided here.































.png)

