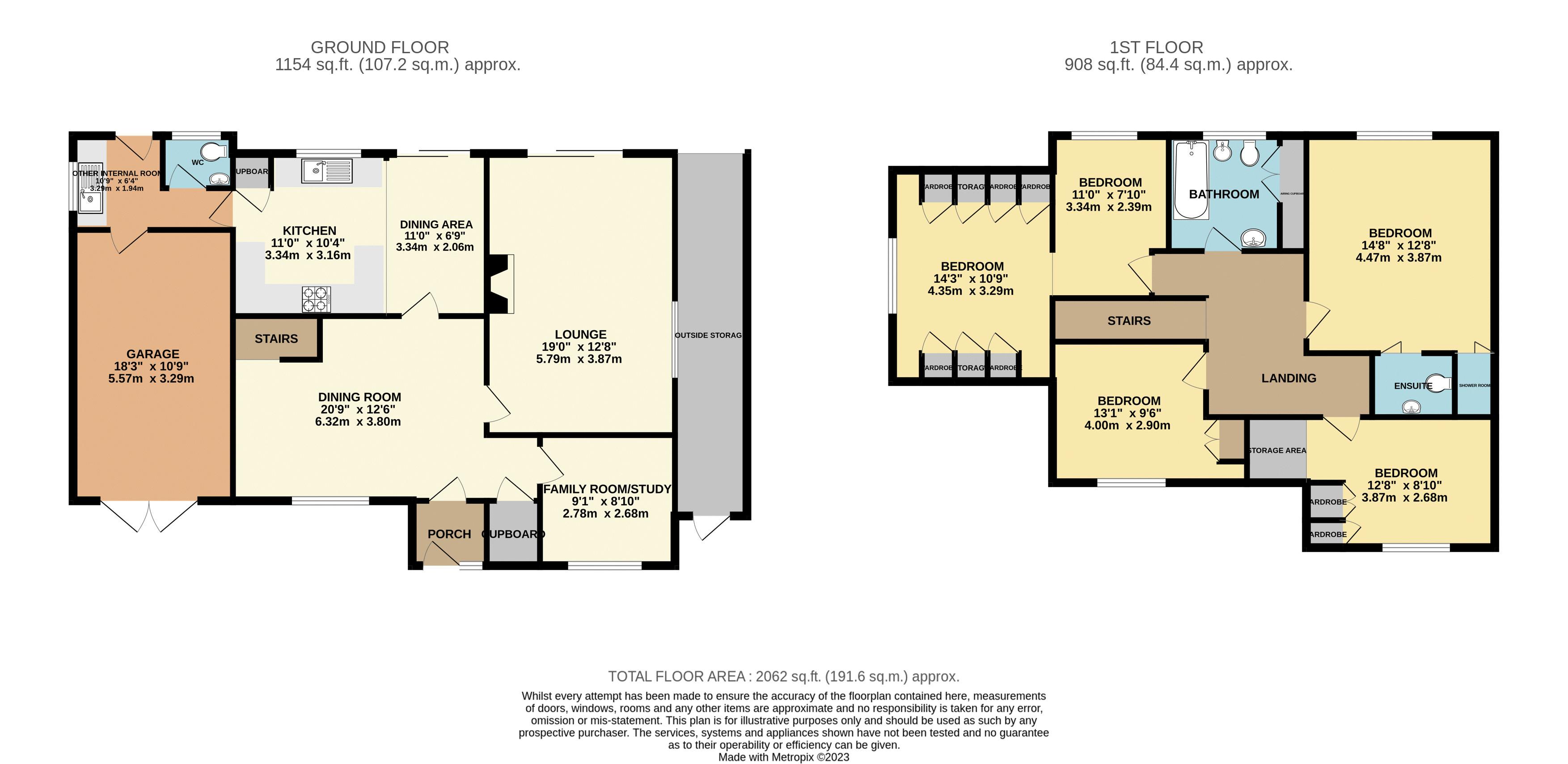Detached house for sale in Bryn Rd, Magor, Caldicot, Monmouthshire NP26
* Calls to this number will be recorded for quality, compliance and training purposes.
Property features
- Sizeable, individually designed detached village residence affording in excess of 2,050 sq. Ft to include integral garage
- Entrance porch, dining room, snug
- Lounge, kitchen/ breakfast room, utility, WC/ cloakroom
- Five bedrooms including Master with En-suite, family bathroom
- Extensive driveway to front, beautifully maintained rear garden affording spacious level lawn & patio perfect for dining/ entertaining
- Excellent multi-generational/ annexe opportunity by utilising integral garage
- Sought-after village location within walking distance of Pub, village hall and countryside walks
- Excellent access to the thriving village of Magor offering excellent schooling and independent shops and restaurants
- Convenient access to extensive range of amenities in Newport & M4 Motorway
- Fantastic well-planned and versatile living accommodation to suit a variety of needs
Property description
Situated in this sought-after village of Redwick, ideally positioned between the thriving village of Magor and city of Newport which offers an extensive range of amenities, Ty Llan comprises a sizeable, individually designed detached residence set in a spacious level plot affording versatile living accommodation and a stunning rear garden.
The well-planned accommodation briefly comprises an entrance porch, dining room, snug/ sitting room, lounge, kitchen/ breakfast room, utility and WC to the ground floor, whilst on the first floor there are five bedrooms including the Master with En-suite as well as a family bathroom. Further benefits include an extensive driveway to the front, integral garage and a beautifully maintained rear garden offering a fantastic space for the entire family; there is even a gate providing direct access to the popular village Pub!
If you are seeking a property with multi-generational or annexe potential, then Ty Llan provides this opportunity. By utilising the integral garage, utility/ WC to the rear and two bedrooms above, there is potential to create a self-contained annexe, subject to the necessary consent.
Situation
Redwick is a charming and easily accessible village on the Gwent levels within 4 miles of Junction 23A of the M4. The local village pub, The Rose Inn is within walking distance, together with the new village hall and Church which provide the focus for village life. Redwick lies with easy commuting distance of Chepstow being 14 miles, Cardiff 20 miles, Bristol 26 miles and Newport 9 miles away.
Accommodation
Ground Floor
Enter the property into a front porch providing an ideal coats/ boot storage space and in turn, providing access into a sizeable reception room currently utilised as a formal dining room. There is a staircase leading to the first floor and a window to the front aspect, enjoying front garden views. Also to the front of the property is a versatile reception room currently utilised as a snug, with a window to the front aspect. This room could also become an ideal playroom/ games room or home office. At the rear of the ground floor, you will find a spacious lounge affording a feature brick fireplace with freestanding wood burner, there is also sliding patio doors leading out to the rear garden.
Ground Floor Continued
The kitchen/ breakfast room is a fantastic family/entertaining space and enjoys patio doors to the rear garden. There is a range of fitted wall and base units with solid wood worktop and tile splash back. Inset stainless steel sink with drainer and integrated electric oven/ grill with gas hob and overhead extractor hood. Space for fridge freezer. There is an area ideal for breakfast/ dining table. A door leads into the useful utility room which has a WC off, access into the integral garage and a door leading out to the garden.
First Floor
The first floor comprises a spacious landing. The master bedroom is a very good size and benefits en-suite shower room and built-in wardrobe. There are four further bedrooms, one of which is accessed through another bedroom and therefore, could become a self-contained annexe by creating a staircase from the garage below. The family bathroom comprises a suite to include bath with shower over, WC and pedestal wash hand basin.
Outside
The property is accessed by a private driveway which leads onto an extensive driveway providing plenty of parking. There is pedestrian access to one side which leads to the rear garden. Manual doors open into the single integral garage. The rear garden is beautifully maintained and comprises a level garden mainly laid to lawn with a sizeable patio perfect for dining/ entertaining friends and family. There are a range of mature trees, shrubs and plants with the village Church in the background, creating a postcard village setting.
Services
The property benefits all mains services. EPC rating D.
Local Authority
Newport City Council. Council tax band G.
Tenure
We are informed the property is Freehold, intending purchasers should verify this with their solicitor.
Viewing
Strictly by appointment with the Agents: David James.
For more information about this property, please contact
David James, NP16 on +44 1291 639050 * (local rate)
Disclaimer
Property descriptions and related information displayed on this page, with the exclusion of Running Costs data, are marketing materials provided by David James, and do not constitute property particulars. Please contact David James for full details and further information. The Running Costs data displayed on this page are provided by PrimeLocation to give an indication of potential running costs based on various data sources. PrimeLocation does not warrant or accept any responsibility for the accuracy or completeness of the property descriptions, related information or Running Costs data provided here.





































.png)