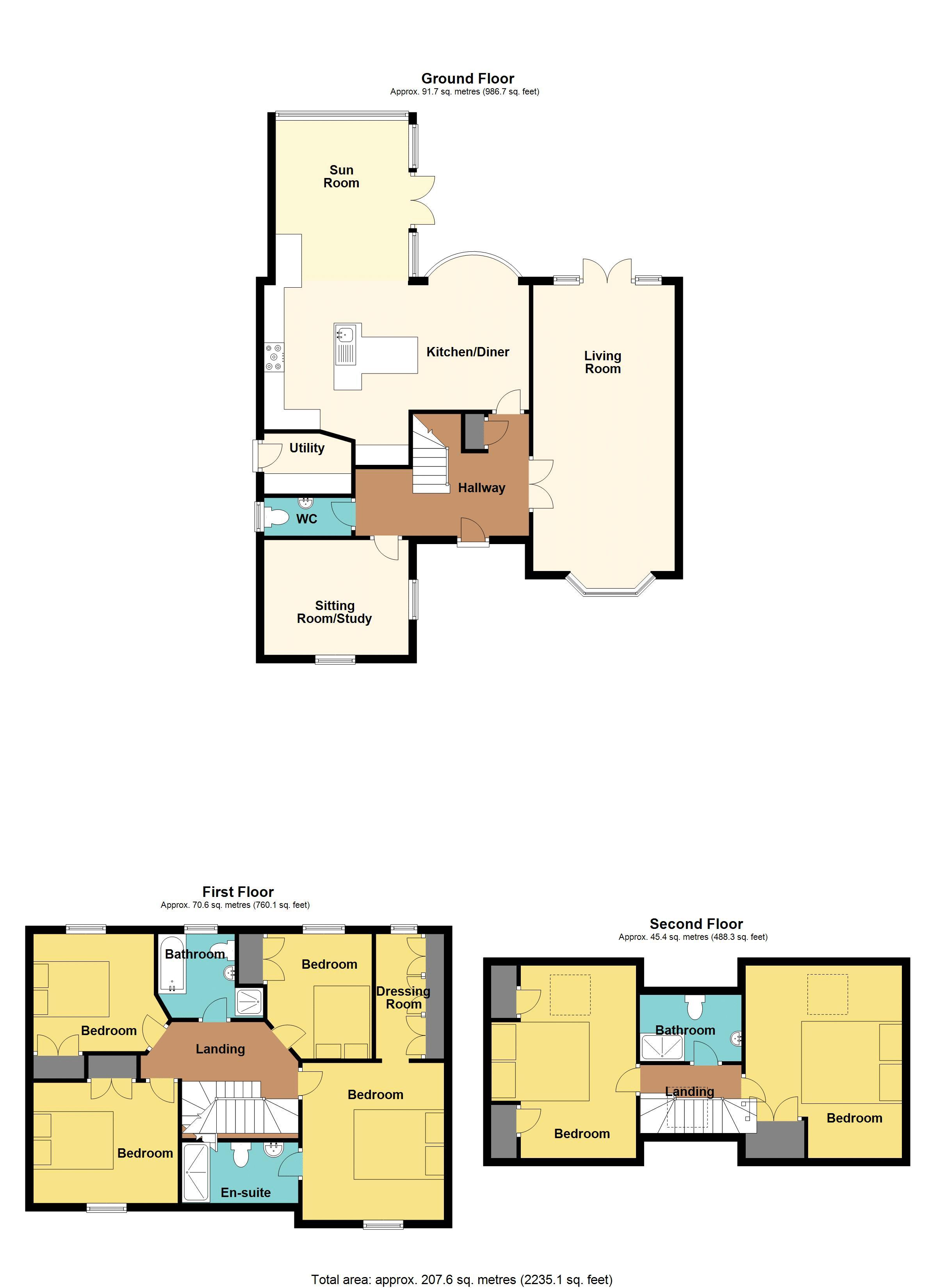Detached house for sale in Priory Gardens, Langstone, Newport NP18
* Calls to this number will be recorded for quality, compliance and training purposes.
Property features
- New price now Guide Price £560,000 to £575,000
- Six double bedrooms
- Master en-suite and dressing room
- Double garage & driveway providing ample off road parking for up to 6 cars
- Quiet cul de sac location
- Highly sought after area
- Versatile living accommodation
- Good size enclosed rear garden
- Fantastic access links to bristol & cardiff via M4 motorway
- Ref# 00015429
Property description
New price now Guide Price £560,000 to £575,000
**detached family home**six double bedrooms**master en-suite and dressing room**double garage & driveway providing ample off road parking for up to 6 cars**quiet cul de sac location**highly sought after area**versatile living accommodation**good size enclosed rear garden**fantastic access links to bristol & cardiff via M4 motorway**
We are delighted to present this stunning, spacious, six bedroom detached family home. The property is situated on Priory Gardens in Langstone at the end of a quiet a quiet cul de sac with no through traffic. The idyllic location also boasts excellent transport links with quick and easy access onto the M4, both East and West bound as well close access to a wide range of shops, amenities and facilities.
To the front is a large brick paved driveway providing off road parking for up to six cars. This leads down to the main entrance and the double garage. The garage offers additional parking and storage with part of the space converted as a useful office with power and separate access to the side of the garage.
You enter through the hallway where you have access to all the main living spaces and up to the first floor via the stairs. In on the right, double doors open out to the main living area, a spacious lounge with lots of room for any required seating and patio doors out to the rear garden. Adjacent is the kitchen/family room, a bright and spacious open plan living and dining area with sun room overlooking the rear. The kitchen itself is a fantastic size with ample unit and worktop space including a large central island and integrated appliances. There is lots of room for family living and also doubles up as a great entertaining space all year round. From here you also have access to a useful utility area. Across the hallway is the second sitting room, a lovely private space with room for additional seating, dining or a home office. The ground floor is completed with a convenient cloakroom, fitted with a WC and hand basin.
On the first floor of the property are four of the bedrooms and the family bathroom. All four rooms are large double rooms and feature built in storage/wardrobes. The master bedroom currently houses a super king bed with ease and benefits from a spacious walk in wardrobe/dressing room, as well as a modern en-suite shower room. The main bathroom is also modern and features a WC, hand basin, whirlpool bath and separate walk in shower. From the hallway you have access leading up to the converted loft where there are two additional double bedrooms and a shower room. Both bedrooms feature built in storage/wardrobes and the shower room comprises of a WC, hand basin and large walk in shower.
To the rear the sun-soaked garden offers privacy and lots of room for outdoor seating and entertaining. There are two large patio areas as well as decorative stone keeping the garden low maintenance. There is also a boarder of established plants, shrubs and trees.
We have been advised by the seller the following details pertaining to this property. We would encourage any interested parties to seek legal advice to confirm such details prior to purchase.
Council Tax Band – G
Tenure -Freehold
Hallway
Living Room (23' 5'' x 11' 7'' (7.13m x 3.53m))
Dining Area (9' 8'' x 9' 6'' (2.95m x 2.9m))
Kitchen (11' 10'' x 11' 10'' (3.6m x 3.6m))
Sun Room (13' 1'' x 9' 6'' (4m x 2.9m))
Utility Room (7' 1'' x 4' 11'' (2.17m x 1.5m))
Cloakroom (7' 1'' x 3' 1'' (2.17m x .95m))
Sitting Room/Study (11' 5'' x 9' 3'' (3.49m x 2.82m))
Landing
Bedroom 1 (13' 2'' x 11' 7'' (4.016m x 3.53m))
En-Suite (9' 11'' x 4' 7'' (3.01m x 1.39m))
Dressing Room (9' 9'' x 5' 7'' (2.97m x 1.71m))
Bedroom 2 (11' 10'' x 9' 0'' (3.60m x 2.75m))
Bedroom 3 (9' 6'' x 9' 3'' (2.89m x 2.81m))
Bedroom 4 (9' 9'' x 8' 1'' (2.97m x 2.46m))
Bathroom (7' 3'' x 6' 9'' (2.21m x 2.06m))
Landing
Bedroom 5 (15' 9'' x 12' 6'' (4.8m x 3.8m))
Bedroom 6 (15' 9'' x 11' 6'' (4.8m x 3.5m))
Bathroom (4' 3'' x 5' 3'' (1.3m x 1.6m))
Property info
For more information about this property, please contact
Pinkmove, NP20 on +44 1633 371667 * (local rate)
Disclaimer
Property descriptions and related information displayed on this page, with the exclusion of Running Costs data, are marketing materials provided by Pinkmove, and do not constitute property particulars. Please contact Pinkmove for full details and further information. The Running Costs data displayed on this page are provided by PrimeLocation to give an indication of potential running costs based on various data sources. PrimeLocation does not warrant or accept any responsibility for the accuracy or completeness of the property descriptions, related information or Running Costs data provided here.














































































.png)
