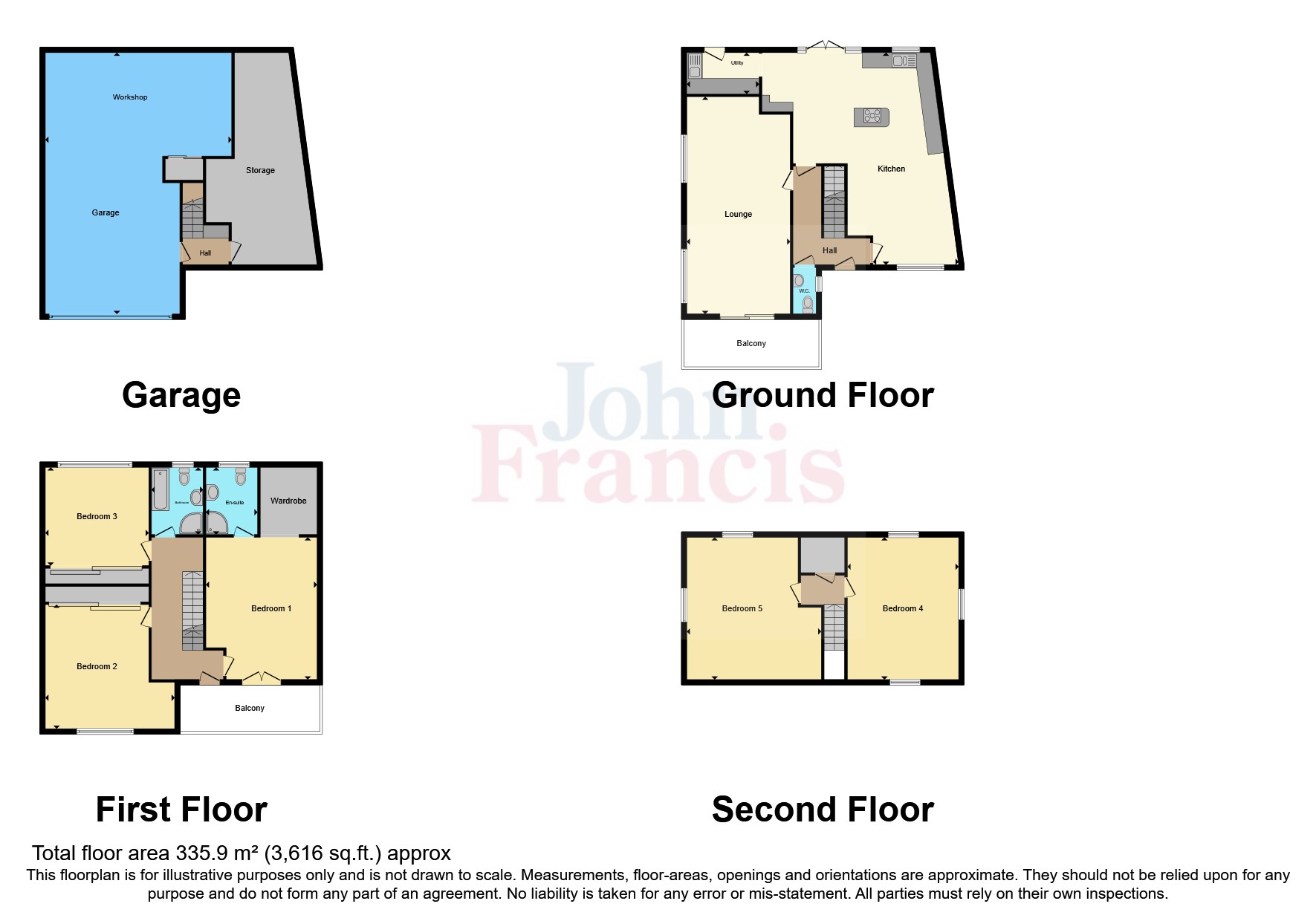Detached house for sale in Goppa Road, Pontarddulais, Swansea SA4
* Calls to this number will be recorded for quality, compliance and training purposes.
Property features
- 5 Bedrooms
- Entrance Hall
- Cloakroom
- Lounge
- Kitchen
- Dining Room
- Utility Area
- Garage/ Workshop
- Storeroom
- Bathroom
Property description
360* Virtual Tour Available Online.
John Francis is pleased to offer for sale this impressive five double bedroom detached family home with three distinct, easily maintained garden levels, including a waterfall from the top garden down to a pond in the middle garden, children’s play area and decked bbq garden. In addition there are panoramic views over the countryside from the garden.
There are parking spaces and garage to the ground floor of the property and many of the rooms and the two balconies have views of local countryside . The home finsihed construction in 2022 and offers features such as a mechanical ventilation and heat recovery system to help with heat loss and air quality. The heat loss system can be turned off in the summer if not required. The property also has underfloor heating in the rooms and the temperature in each room has a separate thermostat which can also be controlled along with a CCTV system (to the front and rear) with a smart phone.
There are extensive storage areas within the property. This property is an ideal family home due to its versatile design and some of the rooms are mufti functional and could be used for home working. The property is close to many local walks and there is a bridle path right next to the property which takes you out in to the countryside. Viewing is highly recommended to appreciate the standard of the property and all it has to offer.
EER: B88
Freehold
Council Tax Band: G
Entrance Hall
Composite front door opens to entrance hall, stairs to first floor, doors to:
Cloakroom
Double glazed obscure glass window to side, suite comprising WC, pedestal wash hand basin with tiled splashback.
Lounge
7.77m (6.93m) x 3.89m (2.8m) - Two double glazed windows to side, bi folding doors to balcony to front with composite decking and views wall mounted electric fire.
Kitchen
6.32m (Max) x 3.9m (Max) - Double glazed french doors and windows to rear, spotlights, wall and base units with worktop over, island unit with raisable electric point, sink with mixer tap and drainer with mulcher, integrated microwave and grill, second integrated oven and grill, five ring induction hob with extractor hood over, integrated dishwasher, space for American style fridge/ freezer, stairs down to garage floor level, open aspect to:
Dining Room
3.94m (Max) x 3.6m (Max) - Double glazed window to front.
Utility Area (2.74m x 1.6m)
Double glazed obscure glass door and window to rear, wall and base units with worktop over, sink with mixer tap and pull out spray, plumbing for washing machine and space for under counter appliance.
Garage Floor Landing
Doors to:
Garage/ Workshop
10.13m (Max) x 7.26m (Max) - Electric roller door, wall mounted boiler, electric supply, water tap.
Storeroom
8.13m (Max) x 3.6m (Max) - Water tank. Gas and Electricity Meters.
First Floor Landing
Spotlights, door to balcony with composite decking, stairs to third floor, doors to:
Bathroom
Double glazed obscure glass window to rear, suite comprising WC, pedestal wash hand basin, bath with mixer tap, double shower with two heads, part tiled walls, chrome heated towel rail.
Bedroom One
5.36m (4.04m) x 4.4m (3.5m) - Double glazed french doors to front with access to balcony with composite decking, doors to:
Ensuite Shower Room
Double glazed obscure glass to rear, suite comprising WC, pedestal wash hand basin, double shower with two chrome heads, white heated towel rail.
Walk In Wardrobe (2.46m x 1.02m)
Fitted storage.
Bedroom Two
4.9m (3.89m) x 4.22m (1.42m) - Double glazed feature window to front, fitted wardrobes and storage.
Bedroom Three (3.9m x 3.8m)
Double glazed window to rear, fitted wardrobes and storage.
Second Floor Landing
Built in Airing/storage cupboard with heated towel rail. Doors to:
Bedroom Four (5.49m x 4.37m)
Double glazed feature window to side with privacy film, skylights to front and rear, built in storage.
Bedroom Five
5.49m (2.08m) x 5.16m (3.9m) Limited Headroom - Double glazed feature window to side with views, skylight to rear.
Externally
There are two parking spaces to the front of the property and an area for parking in front of the garage. A path leads to the front door and there is also side gated access to the rear of the property through a passage.
The rear garden is enclosed and tiered with the first level being composite decking, the second area laid to shingle having a water feature and views to the side. The top level of the garden is laid to patio and lawn and has an outside tap and electricity supply.
Property info
For more information about this property, please contact
John Francis - Gorseinon Sales, SA4 on +44 1792 925024 * (local rate)
Disclaimer
Property descriptions and related information displayed on this page, with the exclusion of Running Costs data, are marketing materials provided by John Francis - Gorseinon Sales, and do not constitute property particulars. Please contact John Francis - Gorseinon Sales for full details and further information. The Running Costs data displayed on this page are provided by PrimeLocation to give an indication of potential running costs based on various data sources. PrimeLocation does not warrant or accept any responsibility for the accuracy or completeness of the property descriptions, related information or Running Costs data provided here.





































.png)
