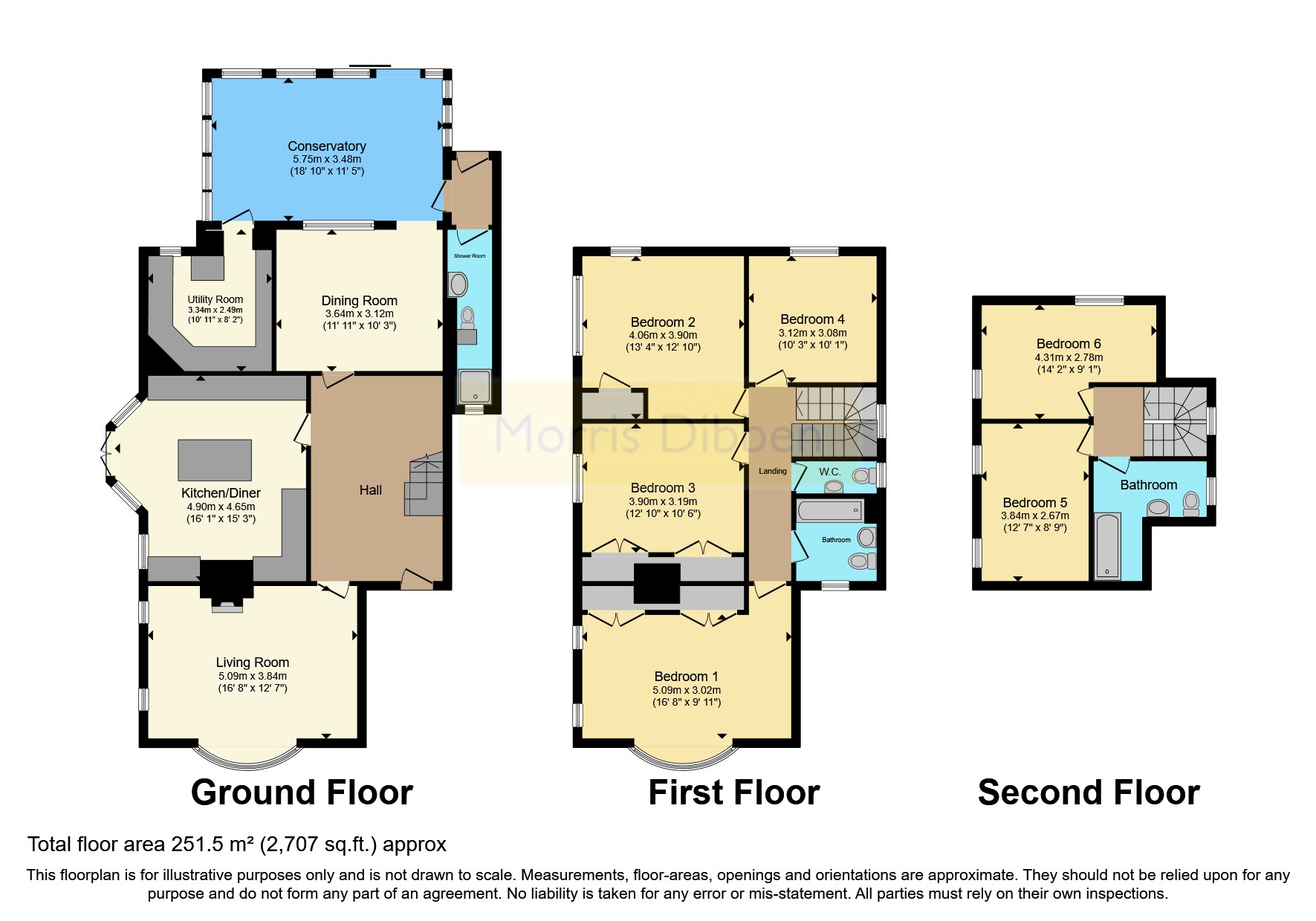Detached house for sale in Hill Lane, Upper Shirley, Southampton, Hampshire SO15
* Calls to this number will be recorded for quality, compliance and training purposes.
Property description
A handsome home of great proportion and character enjoying a prime position directly opposite Southampton Common in the Upper Shirley district of the city. Boasting a wealth of accommodation approaching 2400 sqft and an amazing corner plot garden that gets all day sun, this is truly a wonderful family home for those wanting ease of access to Southampton Common, highly regarded Schooling and the convenience of the vibrant city centre only moments away.
Upon entering, you are greeted by a grand reception hall with stairs ascending to the first floor. On your left is a bright and airy dual aspect sitting room with a gas fireplace. The kitchen is magnificent, it has been re-appointed with handless gloss units, a central island that incorporates a breakfast bar, space for a table and chairs and a lovely bay window with central french doors that open to the garden. Towards the rear of the house is a formal dining room that opens to a large conservatory that overlooks the garden and has doors leading to a utility room and shower room. This area of the house is perfect for those looking to accommodate an annex or ground floor independent living.
The first-floor accommodation is reached by a bright and airy landing, equipped with built-in storage and further stairs ascending to a second floor. There are six spacious bedrooms in total with two well-appointed family bathrooms and a separate toilet.
Being on a corner plot there are beautifully landscaped gardens on three sides allowing you to follow the journey of the sun. The front and rear gardens predominantly laid to lawn with well stocked edging borders, whilst the side is block paved and there is a large patio ideal for entertaining. At the rear of the plot is a gated driveway that enables off road parking and access to a detached pitched roof garage.
Property info
For more information about this property, please contact
Morris Dibben - Southampton Sales, SO15 on +44 23 8210 9575 * (local rate)
Disclaimer
Property descriptions and related information displayed on this page, with the exclusion of Running Costs data, are marketing materials provided by Morris Dibben - Southampton Sales, and do not constitute property particulars. Please contact Morris Dibben - Southampton Sales for full details and further information. The Running Costs data displayed on this page are provided by PrimeLocation to give an indication of potential running costs based on various data sources. PrimeLocation does not warrant or accept any responsibility for the accuracy or completeness of the property descriptions, related information or Running Costs data provided here.

































.png)
