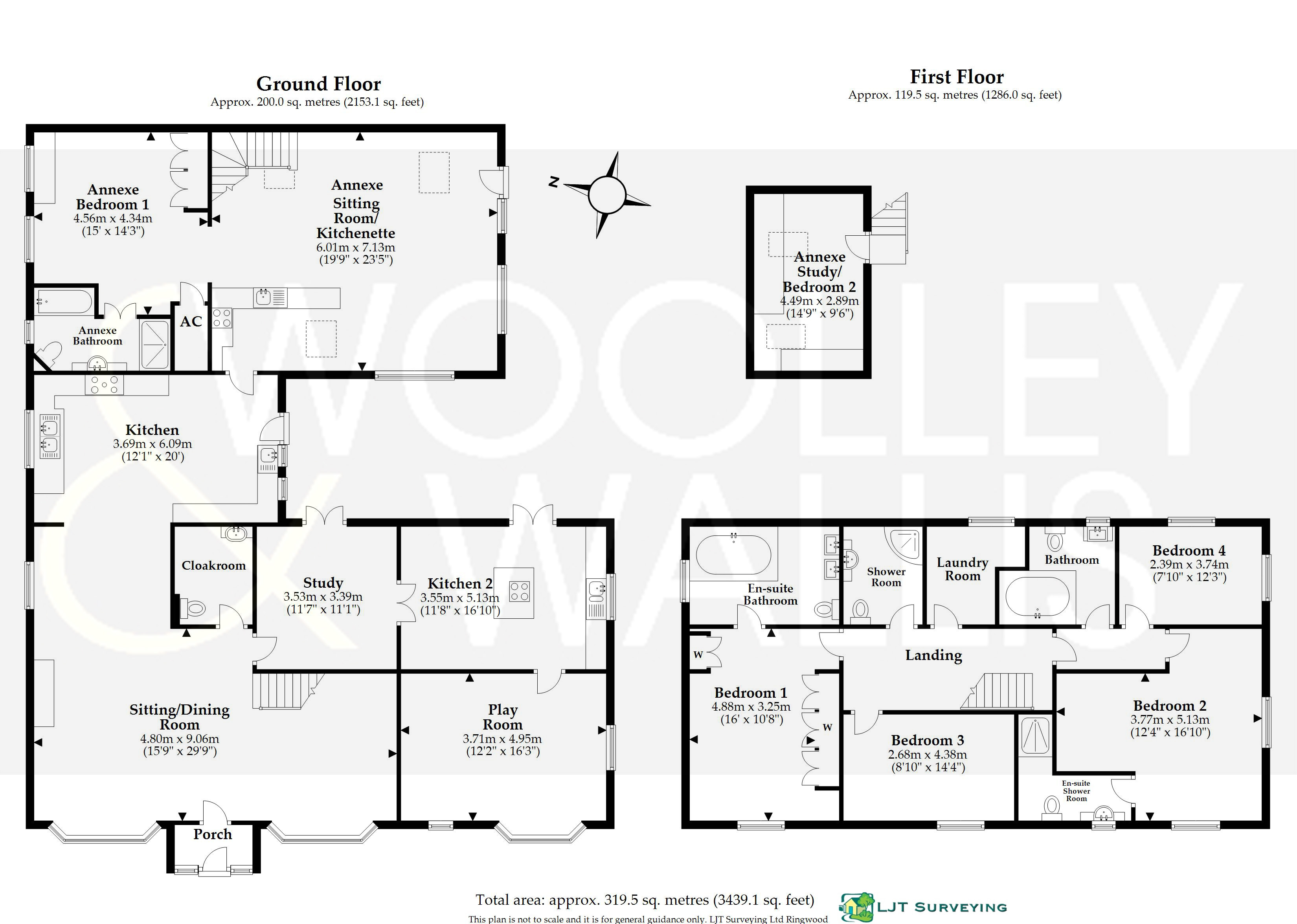Detached house for sale in Parsonage Barn Lane, Ringwood, Hampshire BH24
* Calls to this number will be recorded for quality, compliance and training purposes.
Property features
- Corner plot
- Approx 3500 sq ft
- Home & potential income
- Potential for 3 families
- Walking distance to local schools
- 4 bathrooms
- 4 reception rooms
- Annexe
- Well-presented
Property description
Home & potential income. A deceptively spacious property of approx 3500 sq ft situated on a corner plot which could potentially accommodate 3 families with separate access, which has been beautifully presented with versatile accommodation including a stunning annexe to the side with a vaulted ceiling. The property is within walking distance to the local schools and a convenience store and has been renovated and extended to a high standard with double glazing, gas central heating, smoke alarms and the annexe benefits from a separate boiler and heating system.
The Main House There is an entrance porch which leads to a fabulous open plan sitting/dining/family room with engineered flooring, a log burner, a ground floor cloakroom with wc to the side and an opening into the stunning kitchen/breakfast room which has a vaulted ceiling with exposed beams, a built in oven, grill, 6 gas hob, waste disposal, plumbing for a washing machine and dishwasher, two basins and access to the annexe.
A study leads through to the second kitchen which has an island unit, a built in oven, 4 electric hob, plumbing for a washing machine, space for an American style fridge/freezer with a sitting room to the side with engineered flooring and space to provide stairs subject to buidling regulations to the first floor creating another self-contained home.
The first floor landing which could be split provides access to four bedrooms, two of which benefit from wardrobes and there are two luxurious boutique hotel style bathrooms with double spa baths one being en-suite to the master and also benefitting from his and her basins and an en-suite shower/wc to the guest bedroom.
Self-contained Annexe There is a stunning open plan room with a large vaulted ceiling with exposed beams, a separated porch, kitchenette and mezzanine floor which could be utilised as a study or another bedroom, with a spacious ground floor bedroom with fitted furniture and an en-suite bathroom/wc with a separate cubicle.
The popular market town of Ringwood has much to offer in the way of amenities, including numerous country pubs & restaurants, boutique shops, a David Lloyd Health & Leisure Club and is host to much sought after educational establishments. The area borders The New Forest, giving access to acres of moor, heath and
woodland offering a wide range of pursuits such as cycling, walking, riding & fishing. The A31 & A338 dual carriageways provide links to the sandy coastline of Bournemouth (8 miles south), Salisbury (18 miles north) & and the M27 for Southampton (18 miles east). National Express coaches make regular trips to London and all its airports.
The property is positioned on a corner plot and has parking to the front and side with a pathway in between and separate gardens incorporating a patio and artificial turf, there is also a paved courtyard and a workshop.
Viewing highly recommended to appreciate the exceptional space and condition of this delightful house which could accommodate up to three families.
D
Mains and services connected
Property info
For more information about this property, please contact
Woolley & Wallis, BH24 on +44 1425 292461 * (local rate)
Disclaimer
Property descriptions and related information displayed on this page, with the exclusion of Running Costs data, are marketing materials provided by Woolley & Wallis, and do not constitute property particulars. Please contact Woolley & Wallis for full details and further information. The Running Costs data displayed on this page are provided by PrimeLocation to give an indication of potential running costs based on various data sources. PrimeLocation does not warrant or accept any responsibility for the accuracy or completeness of the property descriptions, related information or Running Costs data provided here.










































.png)