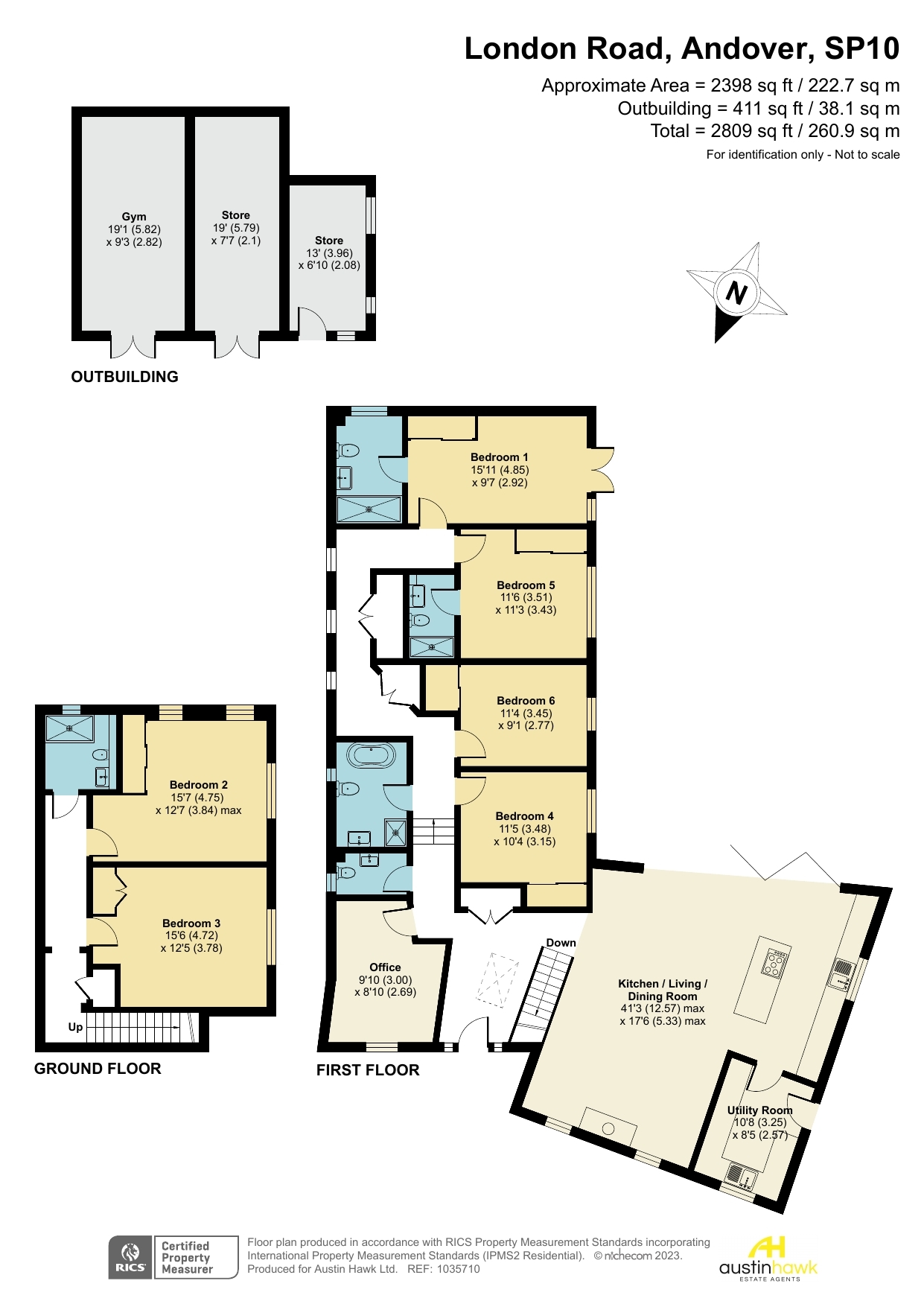Detached house for sale in London Road, Andover SP10
* Calls to this number will be recorded for quality, compliance and training purposes.
Property features
- Substantial Family Home
- Entrance Hallway
- Kitchen/Living/Dining Room
- Utility Room & Cloakroom
- Six Double Bedrooms
- Four Bath/Shower Rooms
- Office
- Gymnasium & Store Rooms
- Driveway Parking & Gardens
- Close to Schools & Amenities
Property description
Completely unique, this substantial detached property has been intelligently redesigned and reconfigured to a high standard throughout and provides a home that offers space to accommodate the wider family if desired. The property benefits from an excellent location within an established residential area which is not only close to schools catering for all ages, but also a local convenience store, community public house and a supermarket, whilst remaining a short distance from Andover's town centre as well as, directly behind the property, the historic Ladies Walk giving footpath access to open countryside, Harewood Forest and the Test Valley beyond. In total, the property offers six double bedrooms, two with en-suite shower rooms. Two bedrooms are on their own floor and are serviced by one separate shower room. There is also a family bathroom, cloakroom, office and substantial open-plan kitchen/living/dining room with adjoining utility room.
Gated access from London Road itself leads directly onto a driveway bordered by mature shrubs and hedging which offers parking for up to five vehicles. Steps lead up to paths on both sides of the property which provide access to the rear garden, gymnasium and stores plus the front door of the property alongside an area of lawn with the path on the opposite side providing access to the utility room. The front door of the property opens into a light and airy entrance hallway with an impressive roof lantern flooding the space with natural light. Impressive modern, contemporary tiled flooring flows through from the entrance hallway into the open-plan kitchen/living/dining room all to one side of the property, all with underfloor heating. That open-plan living space is the hub of the property with windows to the front and impressive bifold doors to the rear whilst a modern, contemporary wood burning stove adds a cosy centrepiece to this living space. The kitchen occupies one side of the open-plan space, complete with granite worksurfaces and matching upstands, integral dishwasher, fridge freezer and built-in eye-level ovens and grill. A matching island includes an inset induction hob with extractor over. Just off the kitchen area is a utility room with external access to one side of property.
The accommodation is split into two further areas from the entrance hallway with stairs down to the ground floor which comprises two front aspect double bedrooms, both of which are serviced by their own adjoining shower room complete with double walk in shower enclosure with rainfall shower system, concealed cistern WC, vanity hand wash basin and heated towel rail. The second area of accommodation from the entrance hallway firstly comprises an office and a cloakroom before a short flight of stairs lead up to a hallway with access to the family bathroom and four further double bedrooms, two of which have ensuite shower rooms.
The fully landscaped garden space to the rear of the property includes an expansive decking area, ideally located and accessed via bifold doors opening out from the open plan kitchen/living/dining room. Retaining walls give rise via steps up to an undulating area of lawn with paved access to one side leading to a modern, fully insulated outbuilding which includes a gymnasium and two separate store rooms, all with power and lighting.
Andover offers a range of shopping, educational and recreational facilities including a college of further education, a cinema, theatre and leisure centre. The mainline railway station runs a direct route to London's Waterloo in just over an hour whilst the nearby A303 offers good road access to both London and the West Country.
Property info
For more information about this property, please contact
Austin Hawk, SP10 on +44 1264 726329 * (local rate)
Disclaimer
Property descriptions and related information displayed on this page, with the exclusion of Running Costs data, are marketing materials provided by Austin Hawk, and do not constitute property particulars. Please contact Austin Hawk for full details and further information. The Running Costs data displayed on this page are provided by PrimeLocation to give an indication of potential running costs based on various data sources. PrimeLocation does not warrant or accept any responsibility for the accuracy or completeness of the property descriptions, related information or Running Costs data provided here.


















































.png)