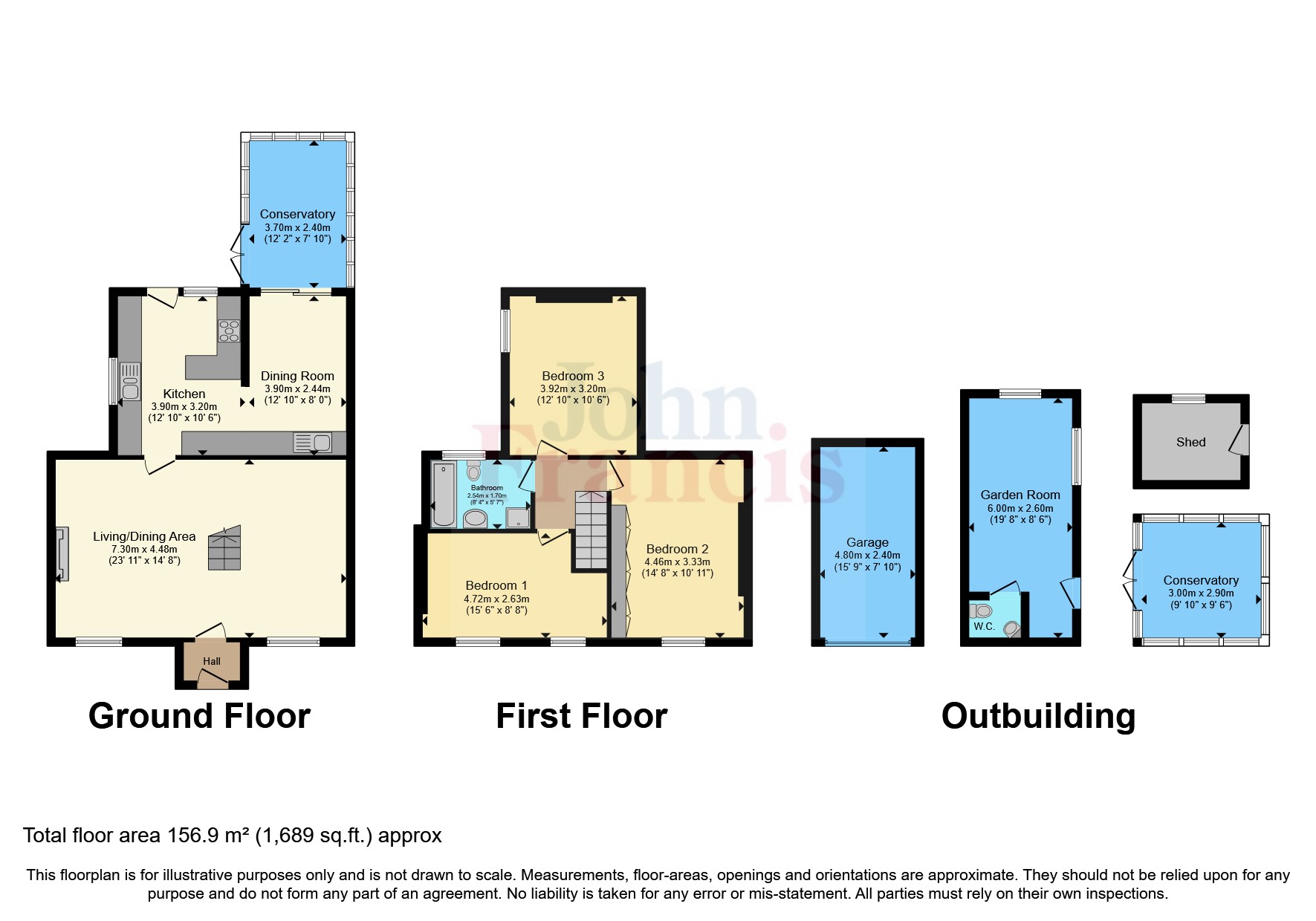Detached house for sale in Cowell Road, Garnant, Ammanford, Carmarthenshire SA18
* Calls to this number will be recorded for quality, compliance and training purposes.
Property features
- Electric Car Charging Point
- Large Rear Garden With Outbuildings
- Off Road Parking
- Popular Residential Village
- Beautful Views To The Rear
Property description
Welcome to this charming detached 3-bedroom house nestled in a serene neighborhood, offering an idyllic blend of comfort, space, and functionality. As you approach, you are greeted by a picturesque exterior with an abundance of curb-appeal.
Upon entering, you are welcomed into a warm and inviting living space, characterized by an abundance of natural light that filters through large windows, creating a bright and airy ambiance. The spacious living room provides ample room for relaxation and entertainment, featuring a cozy fireplace as a focal point for gatherings during chilly evenings.
Stepping outside, you'll discover the true gem of this property - a large garden enveloped in natural beauty, perfect for enjoying outdoor activities, gardening, or simply unwinding amidst nature's embrace. The expansive outdoor space also features a designated area for off-road parking, ensuring convenience and ease of access for residents and guests alike.
Additionally, the property includes a garage and outbuildings, offering versatile spaces that can be utilized for storage, a workshop, or even transformed into a home office or studio, catering to the diverse needs and interests of the homeowner.
Entrance Porch (1.42m x 1m)
Enter via double glazed door to front elevation, tiled floor, part tiled walls, centre ceiling light, step up into: -
Open Plan Living Area (7.24m x 4.45m)
Stairs to first floor, carpeted flooring, coving and lights to ceiling, two wall mounted lights, two triple glaze windows to front, three radiators, gas fired fireplace with marble hearth and stone surround, glass panel door opening into: -
Kitchen (4.14m x 3.23m)
Matching wall and base units with worktop over and a breakfast bar area, integrated double electric oven, 1 1⁄2 stainless steel sink with drainer and mixer tap, tiled splash back, triple glaze window to side, triple glaze patio door leading to rear garden, cupboard housing Baxi combination boiler (providing domestic hot water and heating to the property), tiled floor, 5 ring ceramic electric hob, centre ceiling light, opening into: -
Dining Room (2.36m x 5.54m)
Tiled floor, work top with base units, plumbing for washing machine, space for under counter fridge/freezer and tumble dryer, circular sink with tiled splashback, centre ceiling light, coving to ceiling, radiator, glass sliding door into:-
Conservatory (3.86m x 2.6m)
Triple glaze windows to both sides and rear, door to side, tiled floor, Perspex pitched roof.
First Floor Landing
Centre ceiling light, carpeted flooring
Bedroom One (4.62m x 3.68m)
Radiator, centre ceiling light, triple glaze window to front, built in wardrobes and drawers, carpet to floor.
Bedroom Two (1.65m x 4.75m)
Radiator, centre ceiling light, two triple glaze windows to front, carpet to floor, access to loft space, coving to ceiling, radiator.
Bathroom
2.95m (max) x 1.37m - Four-piece suit comprising of a shower cubicle with glass sliding door, pedestal wash hand basin, WC, panel bath, tiled walls, lino flooring, radiator, triple glaze window to rear, centre ceiling light.
Bedroom Three
4.17m (max) x 3.15m - Radiator, centre ceiling light, coving and spotlights to ceiling, triple glaze window to side, carpet to floor.
Externally
To the front of the property the is a gated courtyard area allowing pedestrian access to the front door. There is a shared drive to the side lead to off road parking for one and additional parking in the detached garage.
To the rear of the property, you will find a very well-maintained mature garden with patio areas, outbuildings, greenhouses as well as a detached free-standing conservatory which is currently being used as a summer house. Views of the black mountain range enhance this gardens'attractive nature along with copious fruit trees and planters
Property info
For more information about this property, please contact
John Francis - Ammanford, SA18 on +44 1269 849501 * (local rate)
Disclaimer
Property descriptions and related information displayed on this page, with the exclusion of Running Costs data, are marketing materials provided by John Francis - Ammanford, and do not constitute property particulars. Please contact John Francis - Ammanford for full details and further information. The Running Costs data displayed on this page are provided by PrimeLocation to give an indication of potential running costs based on various data sources. PrimeLocation does not warrant or accept any responsibility for the accuracy or completeness of the property descriptions, related information or Running Costs data provided here.





























.png)

