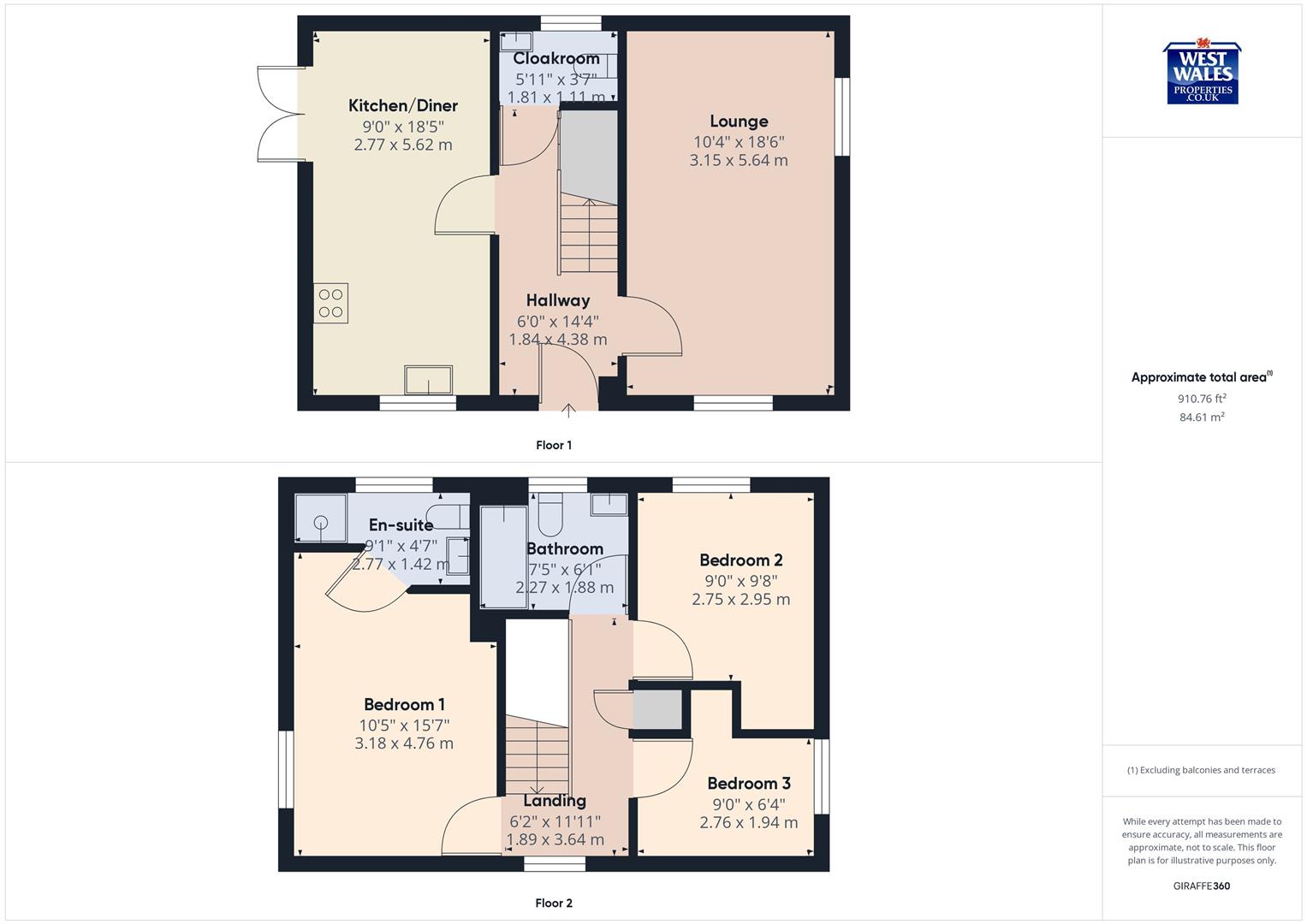Detached house for sale in Ffordd Y Glowyr, Betws, Ammanford SA18
* Calls to this number will be recorded for quality, compliance and training purposes.
Property features
- Timber-framed Detached Property
- Three Bedrooms
- Cloakroom, Bathroom & En-suite
- Driveway with Electric Car Charger and Garage
- Well-presented Throughout
- Modern Living
- Popular Residential Estate
- Village Location But Close to Town
- EPC rating C. Councl tax band D.
Property description
Situated in a sought after, select residential estate in Betws, we have for sale this three bedroom, detached property, that offers ample parking and a high-standard modern living. Boasting a cloakroom, bathroom and en-suite shower room along with a spacious lounge and kitchen/diner, this property is a good example of a family home. Call today on to appreciate the size, location and presentation.
Accommodation comprises : Hallway, cloakroom, lounge, kitchen/diner, landing, bathroom, three bedrooms with the master having an en-suite shower room. Externally, an open aspect frontage with low-maintenance, driveway to the rear that leads to a detached garage and then secure gated access into the rear garden. The rear garden has been beautifully transformed with gorgeous patio slabs, patio area and the remainder laid with astro-lawn and then an elevated small patio area.
Betws is a small village and community on the River Amman, some 15 miles north of Swansea, Wales; it is part of the ecclesiastical parish of Betws and Ammanford. The nearby mountain, at the western end of the Black Mountain, is named after the village and has a large area of common land.
Agents Viewing Notes
***key information***Timber-framed property. Has an electric car-charging port next to the driveway. Astro-lawn in the rear garden. There are covenants relating to the property which we have on file-please request.
Hallway
Lounge (5.64 x 3.15 (18'6" x 10'4"))
Cloakroom
Kitchen/Diner (5.62 x 2.77 (18'5" x 9'1"))
Landing
Bathroom
Bedroom 1 (4.76 (max) x 3.18 (max) (15'7" (max) x 10'5" (max))
En-Suite Shower Room (2.77 (max) x 1.42 (max) (9'1" (max) x 4'7" (max)))
Bedroom 2 (2.95 (max) x 2.75 (max) (9'8" (max) x 9'0" (max)))
Bedroom 3 (2.76 (max) x 1.94 (max) (9'0" (max) x 6'4" (max)))
Property info
For more information about this property, please contact
West Wales Properties - Ammanford, SA18 on +44 1269 526307 * (local rate)
Disclaimer
Property descriptions and related information displayed on this page, with the exclusion of Running Costs data, are marketing materials provided by West Wales Properties - Ammanford, and do not constitute property particulars. Please contact West Wales Properties - Ammanford for full details and further information. The Running Costs data displayed on this page are provided by PrimeLocation to give an indication of potential running costs based on various data sources. PrimeLocation does not warrant or accept any responsibility for the accuracy or completeness of the property descriptions, related information or Running Costs data provided here.



































.png)

