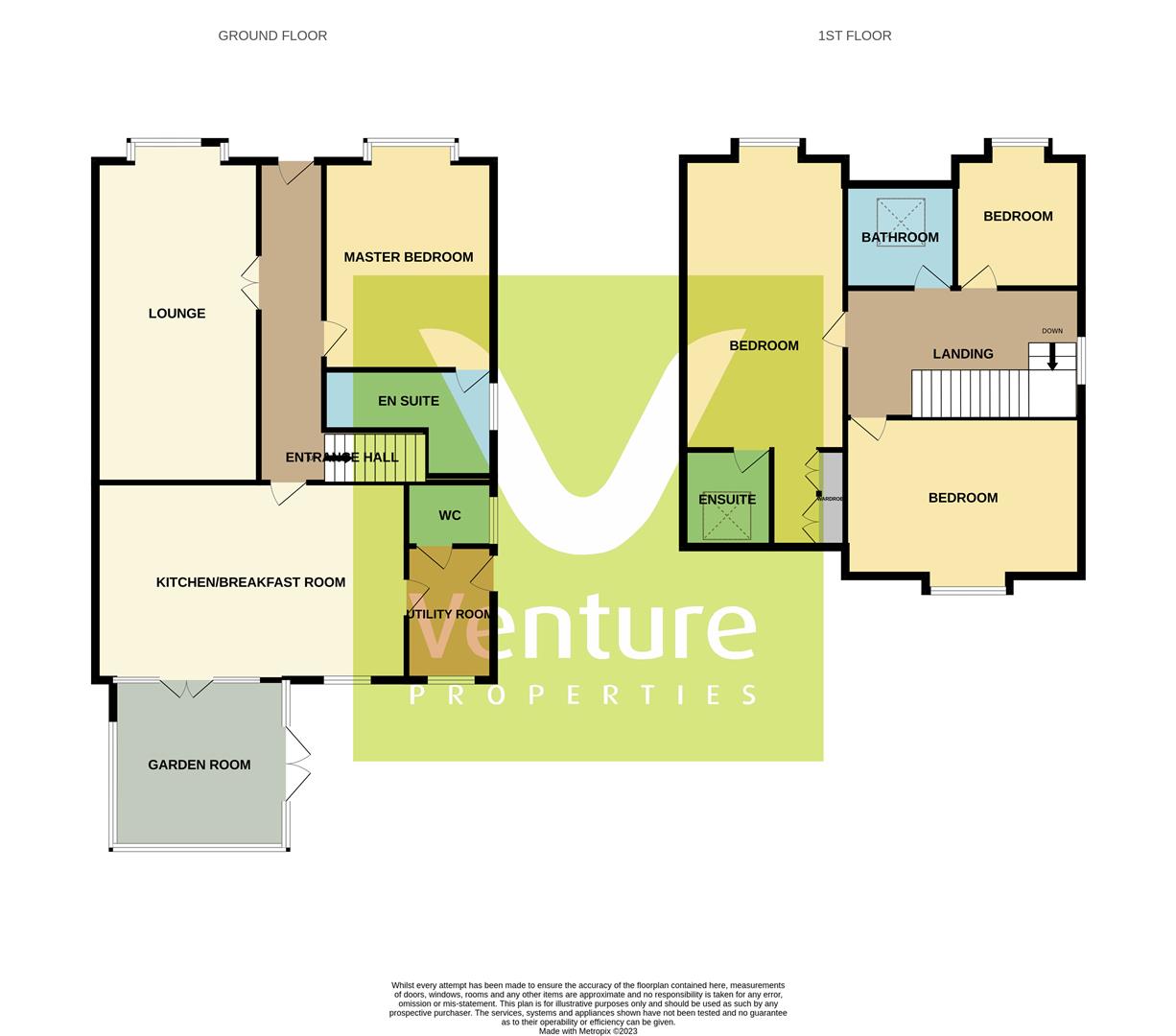Detached house for sale in Jobson Meadows, Stanley, Crook DL15
* Calls to this number will be recorded for quality, compliance and training purposes.
Property features
- Immaculate
- Four Bedroom Detached
- Village Location
- EPC Grade C
- Gas Central Heating
- UPVC Double Glazed
- Two Reception Rooms
- Breakfast Kitchen plus Utility
- Two En Suites, Family Bathroom and Ground Floor WC
- Enclosed Gardens
Property description
Must see
We are delighted to offer to the market this lovely three/four bedroom detached property situated in the small village of Stanley Crook, rural yet conveniently situated for the commuter with easy access by road to Durham, Darlington and Newcastle.
The property itself in brief comprises of entrance hall, lounge, ground floor bedroom or an alternative reception room, dining kitchen plus utility and garden room and a ground en suite. Whilst to the first floor three further bedrooms, master en suite and family bathroom. Externally there is off road parking for numerous vehicles, single garage and enclosed large garden to the rear.
Ground Floor
Entrance
Accessed via a UPVC entrance door, engineered oak flooring, central heating radiator and stairs rise to the first floor
Lounge (6.082 x 3.399 (19'11" x 11'1"))
A beautiful warm and welcoming room with a focal point to the room being a brick inglenook with granite heart and stone surround housing a gas log burning style fire. Box bay UPVC window and central heating radiator.
Bedroom Two (3.413 x 3.726 (11'2" x 12'2"))
Located to the front elevation of the property having box bay UPVC window with additional storage and seating, fitted two door wardrobe and central heating radiator.
En Suite/Wc
Fitted with a three piece suite comprising walk in double shower with bower shower and separate handheld shower head attachment, WC and wash hand basin set on a vanity storage cabinet with all mounted touch lighting mirror with electric shaving point. Chrome heated towel rail, partially tiled, obscured UPVC window and access to a useful under stair linen storage cupboard.
Dining Kitchen (6.411 x 4.161 (21'0" x 13'7"))
Fitted with an extensive range of cream wall and base units with granite work surfaces over, decorative display cabinets and tall units with space for an American style fridge freezer. Rangemaster cooker with contrasting granite splash back and cream extraction integrated dishwasher and Belfast ceramic sink with mixer tap. UPVC window and ample space for a family dining table plus a breakfast bar seating area. Central heating radiator and door leading into the sun room.
Utility (3.048 x 1.738 (9'11" x 5'8"))
Fitted with further base and wall units with wooden work surfaces over, space and plumbing for a washing machine, UPVC window and UPVC door to the rear, central heating radiator and the gas boiler can be found here.
Cloakroom/Wc
Fitted with a two piece suite comprising WC and wash hand basin set on vanity storage cabinet with wall mounted granite mirror over, obscured UPVC window and central heating radiator.
Sun Room (3.660 x 3.732 (12'0" x 12'2"))
Having UPVC windows to three sides, pitched ceiling, central heating radiator and double opening UPVC patio doors leading to the rear garden.
First Floor
Landing
Stairs rise from the entrance hall and provide access to the first floor accommodation and the loft. UPVC window and central heating radiator. We understand the loft has a pull down ladder and is fully boarded with power.
Bedroom One (3.392 x 7.300 inc en suite (11'1" x 23'11" inc en)
Having a lovely dual aspect with two UPVC windows, central heating radiator, fitted three door wardrobe and two areas of eave storage
En Suite/Wc
A recently refitted en suite comprising a three piece suite with floating WC, walk in shower cubicle with power shower and seperate handheld shower head attachment, floating wash hand basin with grey vanity storage below and wall mounted light up touch mirror, chrome heated towel rail finished in grey and white marble effect tile. Velux roof light.
Bedroom Three (4.722 x 2.974 (15'5" x 9'9" ))
A spacious room located to the rear elevation of the property having UPVC window and central heating radiator with useful eave storage.
Bedroom Four (2.962 x 2.794 (9'8" x 9'1"))
Located to the front elevation of the property having UPVC window and central heating radiator.
Bathroom/Wc
Comprising a three piece suite, bath with central mixer taps, WC and wash hand basin set on vanity storage cabinet with granite mirror above to match that of the floor tiles. Partially tiled walls and chrome heated towel rail.
Externally
To the front of the property is an extensive block paved drive way allowing parking for numerous vehicles and also providing access to the garage. There is also an area of lawn with gated access to the rear.
The rear garden is mainly laid to lawn with a flagged patio seating area, raised decking bounded by fencing. Hard standing for a shed which will be included as part of the sale. Power and water supply.
Garage (3.076 x 6.124 (10'1" x 20'1"))
Having electric door with power and lighting.
Energy Performance Certificate
To view the full energy performance certificate for this property please use the link below:
EPC Grade C
Property info
For more information about this property, please contact
Venture Properties (Crook) Ltd, DL15 on +44 1388 741194 * (local rate)
Disclaimer
Property descriptions and related information displayed on this page, with the exclusion of Running Costs data, are marketing materials provided by Venture Properties (Crook) Ltd, and do not constitute property particulars. Please contact Venture Properties (Crook) Ltd for full details and further information. The Running Costs data displayed on this page are provided by PrimeLocation to give an indication of potential running costs based on various data sources. PrimeLocation does not warrant or accept any responsibility for the accuracy or completeness of the property descriptions, related information or Running Costs data provided here.










































.png)
