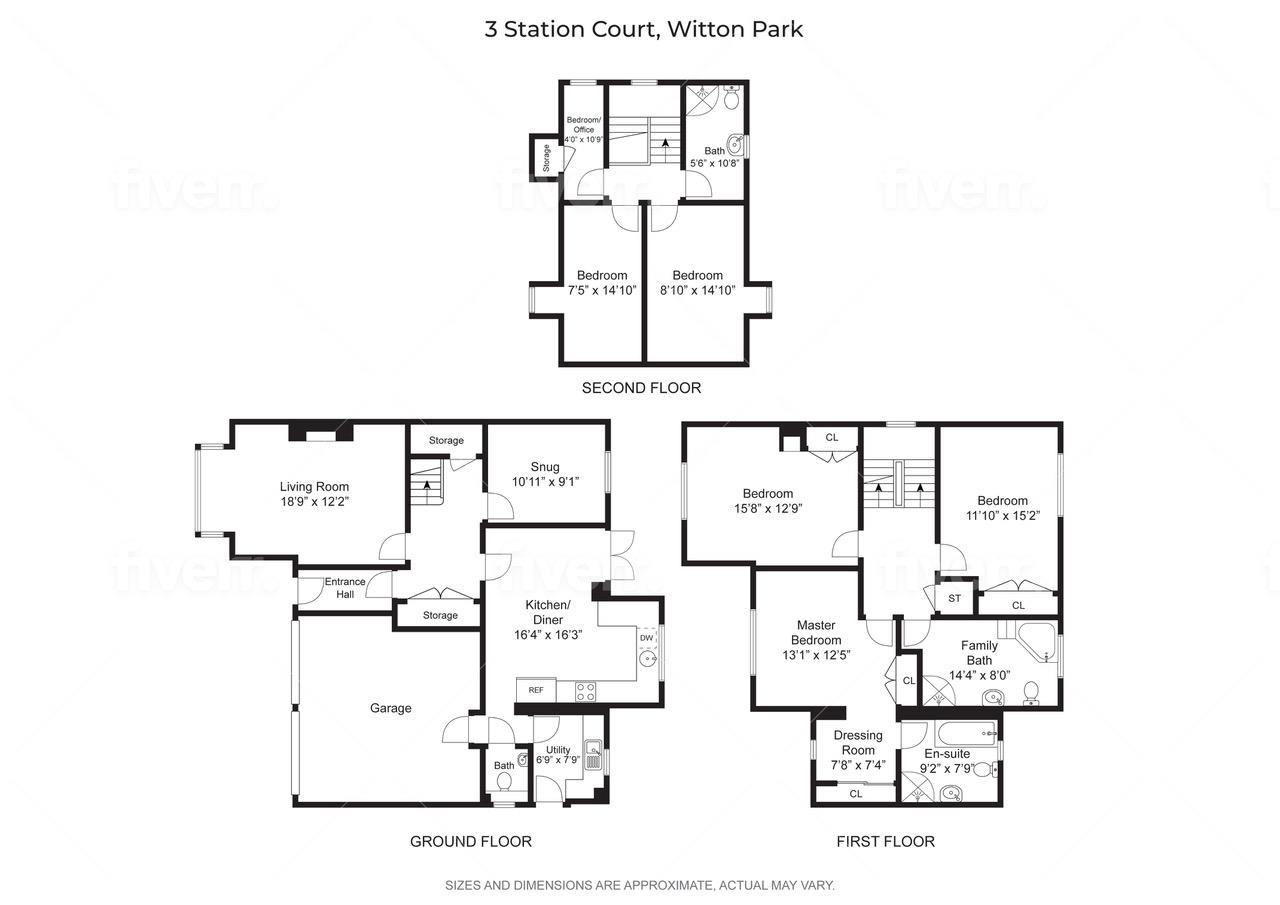Detached house for sale in Station Court, Witton Park, Bishop Auckland DL14
* Calls to this number will be recorded for quality, compliance and training purposes.
Property features
- Five Bedroom Detached Family Home
- Rear Garden With Views
- Double Garage & Driveway
- Epc Grade C
- Spacious Family Bathroom
- Lounge & Dining Room
- Utility Room
- Ground Floor Cloaks WC
- Dressing Room and En Suite
- Call To View Today
Property description
Impressive & Modern Detached Family Residence located on a semi rural exclusive development.
This stylish five bedroom modern family home is perfectly situated having views over Paradise park to the rear with an array of countryside walks just on the doorstep.
This beautiful detached property offers the very best in modern living and occupies a cul-de-sac location.
This truly is a must view property to appreciate the lifestyle this family home offers.
Set over three floors accommodation comprises of: Hallway, Lounge. Dining Room, Family Kitchen, Utility room and ground floor WC. To the first floor is a family bathroom, three bedrooms, the primary bedroom having an dressing area and en suite bathroom, whilst a second floor houses two further good sized bedrooms and a study.
Externally to the front is a good sized block paved driveway allowing for off road parking leading to a double garage. Whilst to the rear is a lovely enclosed garden with immediate patio area from the kitchen and steps leading to a raised garden mainly laid to lawn with a good stock of plants and mature shrubs.
Ground Floor
Entrance Hallway
With composite front door, central heating radiator and laminate wood flooring. Inner hall with feature staircase, laminate wood floors and central heating radiator.
Lounge (5.775 x 3.933 (18'11" x 12'10"))
With wood flooring, feature fireplace housing electric fire, central heating radiator and uPVC double glazed bay window to front.
Snug/Dining Room (2.774 x 3.330 (9'1" x 10'11"))
Having central heating radiator and uPVC double glazed window to rear.
Breakfast Kitchen (4.933 x 2.808 plus 3.043 x 2.116 (16'2" x 9'2" plu)
Fitted with a good range of wall and base units, integrated electric oven and electric hob with extraction chimney over, integrated dishwasher, space for fridge freezer, and dining table, tiled flooring, spotlights to ceiling, central heating radiator and uPVC French patio doors to rear.
Utility Room (2.071 x 2.396 (6'9" x 7'10"))
Fitted with wall and base units with contrasting work surfaces over, stainless steel sink unit with mixer tap, plumbing for washing machine and tumble dryer, tiled flooring and central heating radiator.
Cloaks Wc
Fitted with a white wc, wash hand basin and chrome handle towel rail.
First Floor
Landing
Having uPVC double glazed window and central heating radiator.
Master Suite (4.142 x 5.944 max (13'7" x 19'6" max))
With double fitted wardrobes, central heating radiator and uPVC double glazed window to front, there is also a dressing area with velux window and double fitted wardrobes.
En Suite Bathroom
Fitted with a panelled bath, corner shower unit with mains shower over, wc, wash hand basin and chrome heated towel rail.
Bedroom Two (4.784 x 3.878 (15'8" x 12'8"))
Having double fitted wardrobes, central heating radiator and uPVC double glazed window to rear.
Bedroom Three (3.377 x 4.635 (11'0" x 15'2"))
Double Fitted wardrobes, central heating radiator and uPVC double glazed window to front.
Bathroom
Fitted with a corner bath, corner shower unit with mains shower over, tiled flooring central heating radiator and chrome heated towel rail.
Second Floor
Landing
Bedroom Four (3.538 x 4.471 (11'7" x 14'8"))
With velux window and central heating radiator.
En Suite
Fitted with a corner shower unit with mains shower over, wc, wash hand basin, heated towel rail and velux window.
Bedroom Five (4.472 x 2.252 (14'8" x 7'4"))
With velux window and central heating radiator.
Storage Room/Home Office (1.241 x 3.307 (4'0" x 10'10"))
With small uPVC double glazed window and central heating radiator.
Double Garage
Spacious double garage access via the internal door or up and over door.
Exterior
Externally to the front is a good sized block paved driveway allowing for off road parking leading to a double garage. Whilst to the rear is a enclosed lovely garden with immediate patio area from the kitchen and steps leading to a raised garden mainly laid to lawn with a good stock of plants and mature shrubs.
Energy Performance Certificate
To View the Energy Performance Certificate for this property, please use the following link:
EPC Grade C
Property info
For more information about this property, please contact
Venture Properties (Crook) Ltd, DL15 on +44 1388 741194 * (local rate)
Disclaimer
Property descriptions and related information displayed on this page, with the exclusion of Running Costs data, are marketing materials provided by Venture Properties (Crook) Ltd, and do not constitute property particulars. Please contact Venture Properties (Crook) Ltd for full details and further information. The Running Costs data displayed on this page are provided by PrimeLocation to give an indication of potential running costs based on various data sources. PrimeLocation does not warrant or accept any responsibility for the accuracy or completeness of the property descriptions, related information or Running Costs data provided here.






































.png)
