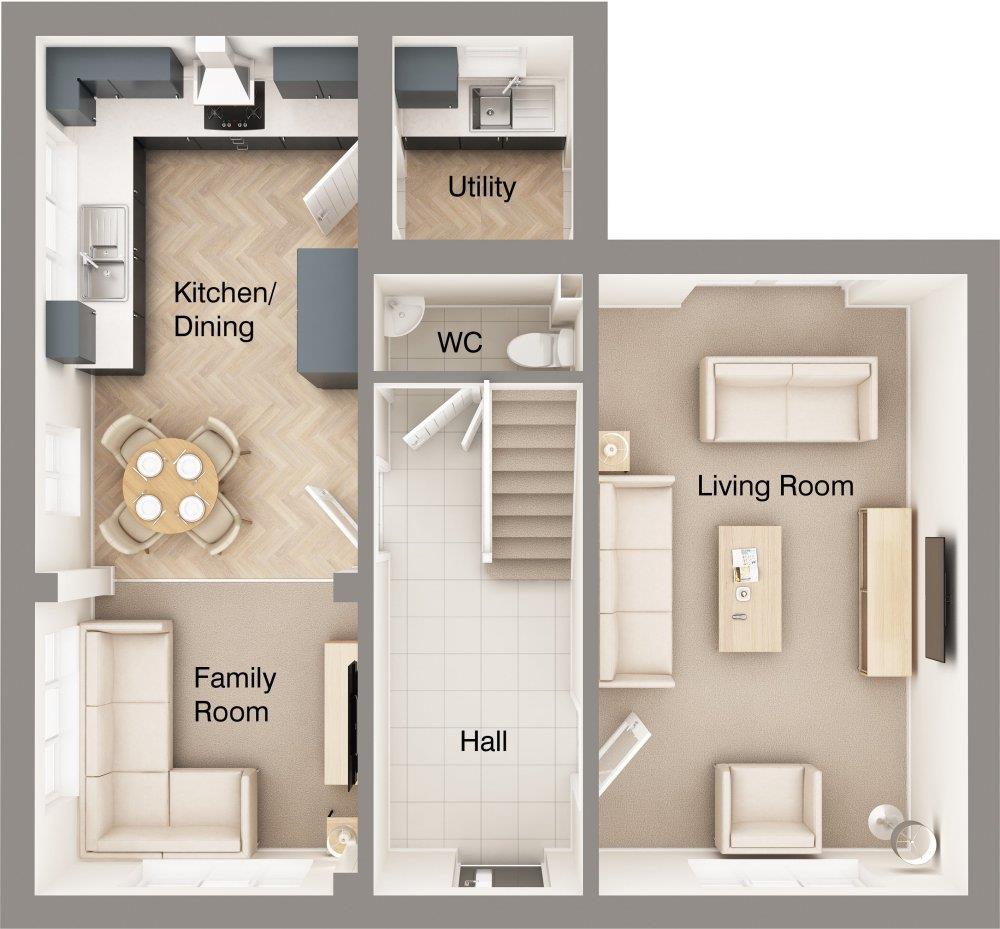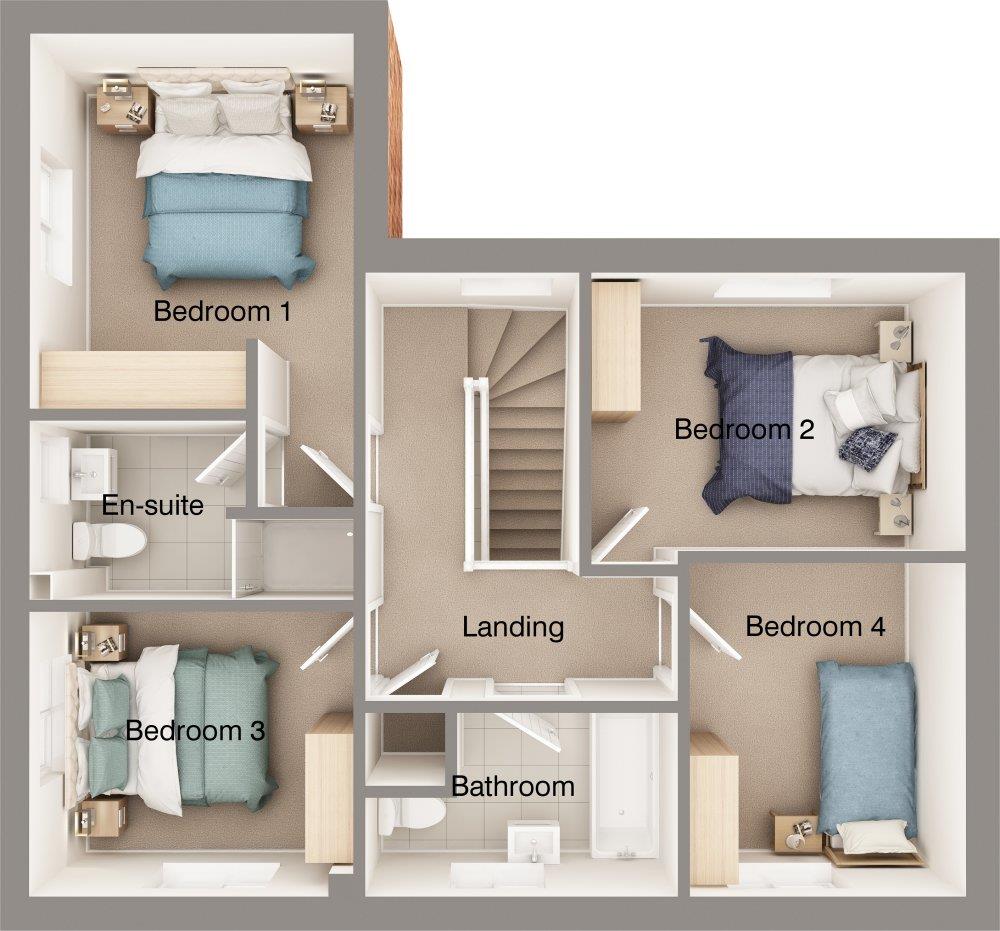Detached house for sale in Plot 50, The Danby, Langley Park DH7
* Calls to this number will be recorded for quality, compliance and training purposes.
Property features
- Spacious executive home with dual frontage
- Cook in your dream kitchen with Stainless Steel appliances including: Single oven, gas hob, splashback and extractor
- Share family time together in the light and airy open plan kitchen/dining and family room
- Wind down in the spacious separate Living Room with elegant doors to the garden
- Relax in luxury on the master bedroom with En-suite facilities
- Enjoy the convenience of Downstairs cloaks and Utility space
- Four excellently proportioned bedrooms
- Peace of mind with a 10 year labc Home Warranty and 2 year Builder’s Warranty
Property description
Newly released! *plot 50* Cul-de-sac location and corner plot! Innovatively designed, executive home with spacious living room, open plan kitchen/dining and additional family room, practical utility and downstairs cloaks. Stunning countryside location with easy access to local walks and cycling routes.
The Danby is a spacious, executive 4 bedroom detached family home.
The entrance hallway with cloakroom leads into the welcoming, family room and on into the dining area and luxuriously appointed kitchen. A practical utility room leads out to the rear garden.
The spacious, dual aspect living room sweeps the full length of the home with elegant French doors opening out onto the rear garden adding a light and airy feel to this home.
The turned staircase leads up to the four generous bedrooms and a family bathroom. The master bedroom benefits from an En-Suite with large shower.
The Bridleway development offers a range of properties which are both practical and stylish. All of the homes work beautifully with well-planned living spaces, and stylish design touches coupled with quality kitchen and tiling selections as standard.
As with all Dere Street developments, The Bridleway will be a place you can be proud to call home, with quality and a sense of space as standard. Our developments are set apart from others by design, with spacious footpaths, homes set back from the roadside, front and back gardens, plentiful planting and open public spaces. This is the kind of development that welcomes you home and enriches your life.
Our house designs offer something for everyone, from two bedroom starter homes with everything you need in a compact design, to large family homes with garden rooms, walk in wardrobes or studies. We also offer a wide selection of Options to enable you to tailor your home to your needs and make creating your dream home a reality!
Whichever home you choose, you can be assured that it will come complete with our outstanding Dere Street Homes specification and design detail making your new home both practical and attractive.
New opening hours - Our Showhome & Marketing Suite on site is open Thursday to Monday.
Thursday, Friday and Monday 10am - 5pm, Saturday and Sunday 11am - 5pm .
Call in to our development anytime or if you would like some dedicated time with our Development Sales Manager then contact us to book an appointment and come and see for yourself the location and what our homes could offer you!
Low Moor Road, Langley Park, County Durham, DH7 9UT
Property info
The Danby Ground Floor.Jpg View original

The Danby First Floor.Jpg View original

For more information about this property, please contact
Vickers & Barrass, DL2 on +44 1325 617378 * (local rate)
Disclaimer
Property descriptions and related information displayed on this page, with the exclusion of Running Costs data, are marketing materials provided by Vickers & Barrass, and do not constitute property particulars. Please contact Vickers & Barrass for full details and further information. The Running Costs data displayed on this page are provided by PrimeLocation to give an indication of potential running costs based on various data sources. PrimeLocation does not warrant or accept any responsibility for the accuracy or completeness of the property descriptions, related information or Running Costs data provided here.




















.png)

