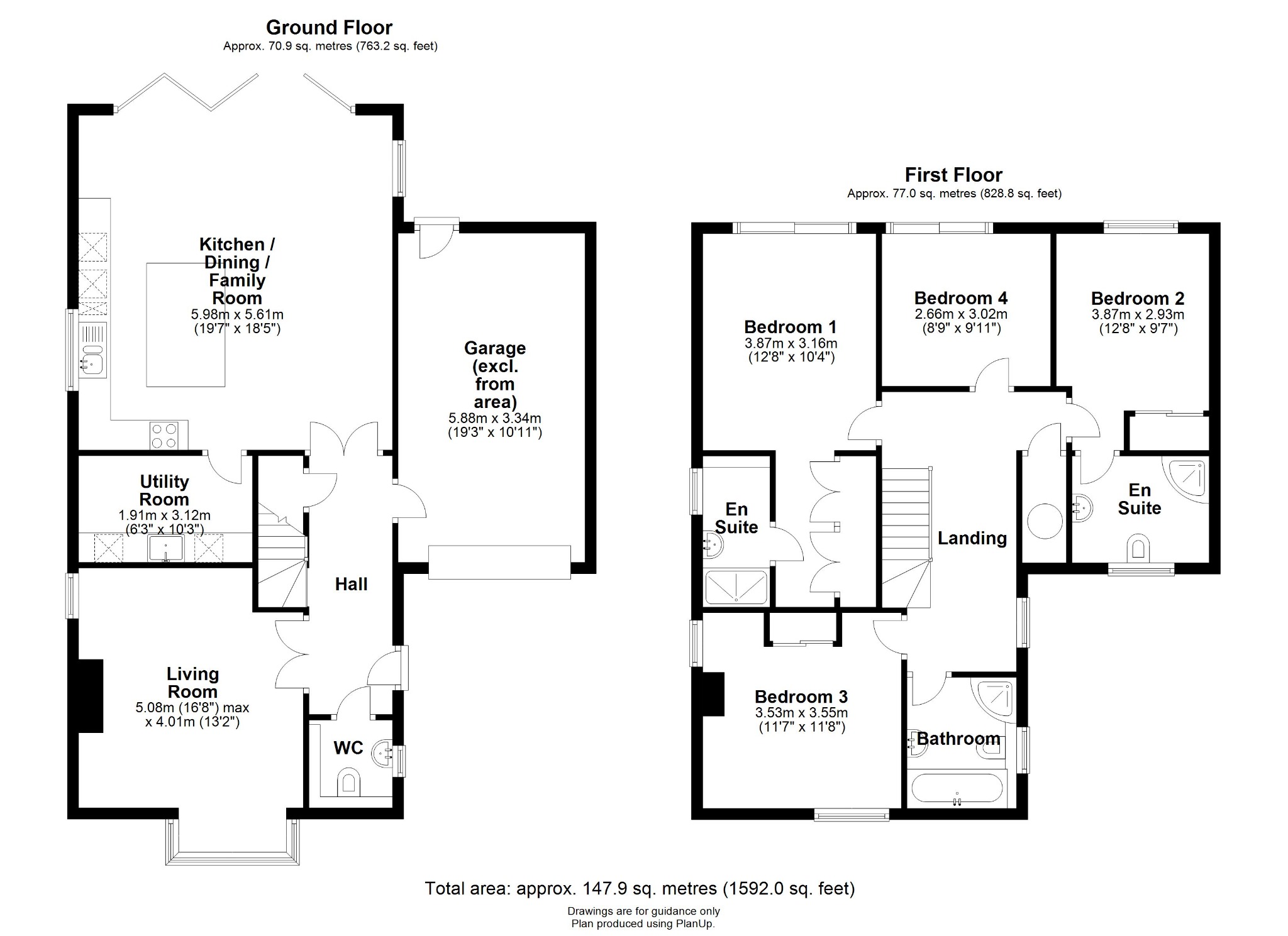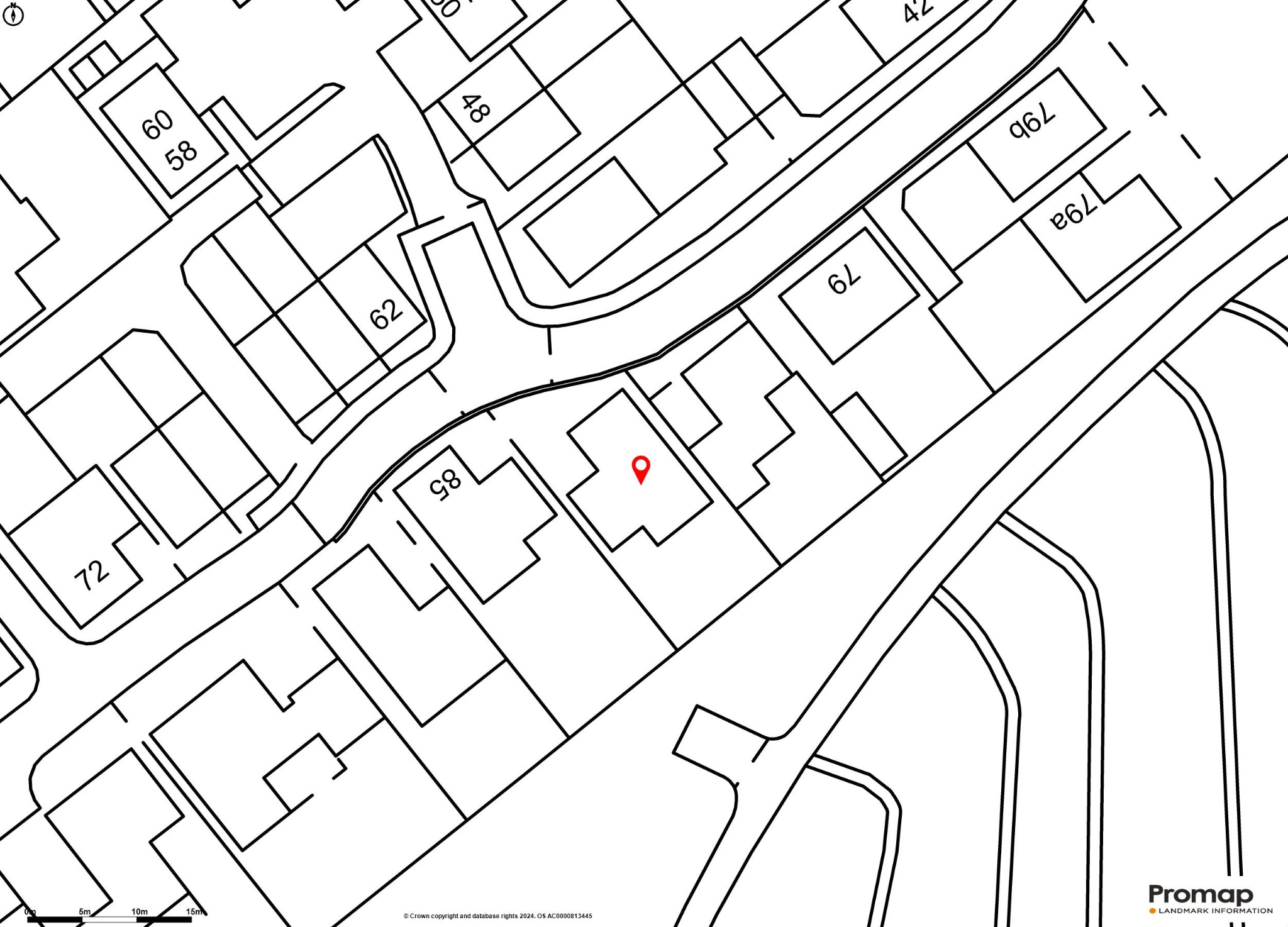Detached house for sale in Victoria Way, Melbourn, Royston SG8
* Calls to this number will be recorded for quality, compliance and training purposes.
Property features
- 148 sqm / 1592 sqft
- 316 sqm / 0.07 acre
- Detached house
- 4 bed, 2 recep, 3.5 bath
- Garage & drive
- 2020 - freehold
- Council tax band - F
- EPC - B/89
Property description
83 Victoria Way was built in 2021 and finished to a high standard throughout. It is located off New Road and is convenient for access to the village centre and its excellent range of local facilities.
It has been tastefully decorated and styled throughout and has had several improvements, including the professionally landscaped garden, taking full advantage of the views.
It has an excellent energy rating of B/89, ensuring energy efficiency, and benefits from having pv solar panels to the rear and underfloor heating on the ground floor.
Off the hall is a cloakroom with the living room to the front, with a wood-burning stove, perfect for a cold winter evening.
To the rear is a large open-plan kitchen/dining/living room with a beautiful tiled floor and bi-fold doors seamlessly opening to the Indian sandstone terrace.
The kitchen is comprehensively fitted with contemporary-styled handleless units, quarts work surfaces, a breakfast bar and splashbacks. Fitted Miele appliances include a gas hob with an extractor hood over, electric oven and combination oven/microwave, fridge/freezer and dishwasher. Other appliances include a wine cooler, Quooker tap and water softener.
Off the kitchen is a separate utility room with matching units and space for a washing machine and tumble dryer.
The first floor is equally impressive and spacious, as the rooms span over the garage. Bedroom 1 has sliding doors to its private terrace where even better views can be enjoyed; there is also an en-suite shower room with a double shower, wash basin and WC and a dressing area with fitted wardrobes.
Bedroom 2 has a similarly styled, spacious shower room and double wardrobe. There are two further double bedrooms and a beautiful four-piece family bathroom.
To the front, there is off-road parking for three cars and an ev charging point; this leads to the attached single garage, with power and light and a door to the rear.
As previously mentioned, the garden has been professionally landscaped and includes a large terrace that wraps around the back of the house, creating a private space for summer dining.
There is a low-level retaining wall and steps to the lawn and flower beds, all enclosed by timber fencing.
Melbourn is a popular, more significant, historic south Cambridgeshire village about 7 miles south of the city between the A10 and A505.
Facilities in the village are excellent, and the community is thriving. There is a broad range of local shops, services and healthcare and The Hub, which is a superb community building and coffee shop. There is also a primary school and Melbourn Village College, which is part of the Comberton Academy Trust.
The village has its own 17 acre Science Park, home to a broad range of companies and its own sports centre with a 20 metre pool and gym.
For commuters, the A10 and A505 give excellent road access. Meldreth Railway Station (Cambridge c. 18 mins, London Kings Cross c. 69 mins) is less than a mile away with a pleasant cycle and pedestrian route to it.
There are major supermarkets and other facilities in Royston (3 miles) including a station with a 39 minute service to Kings Cross.
For more information about this property, please contact
Cooke Curtis & Co, CB2 on +44 1223 784716 * (local rate)
Disclaimer
Property descriptions and related information displayed on this page, with the exclusion of Running Costs data, are marketing materials provided by Cooke Curtis & Co, and do not constitute property particulars. Please contact Cooke Curtis & Co for full details and further information. The Running Costs data displayed on this page are provided by PrimeLocation to give an indication of potential running costs based on various data sources. PrimeLocation does not warrant or accept any responsibility for the accuracy or completeness of the property descriptions, related information or Running Costs data provided here.












































.png)
