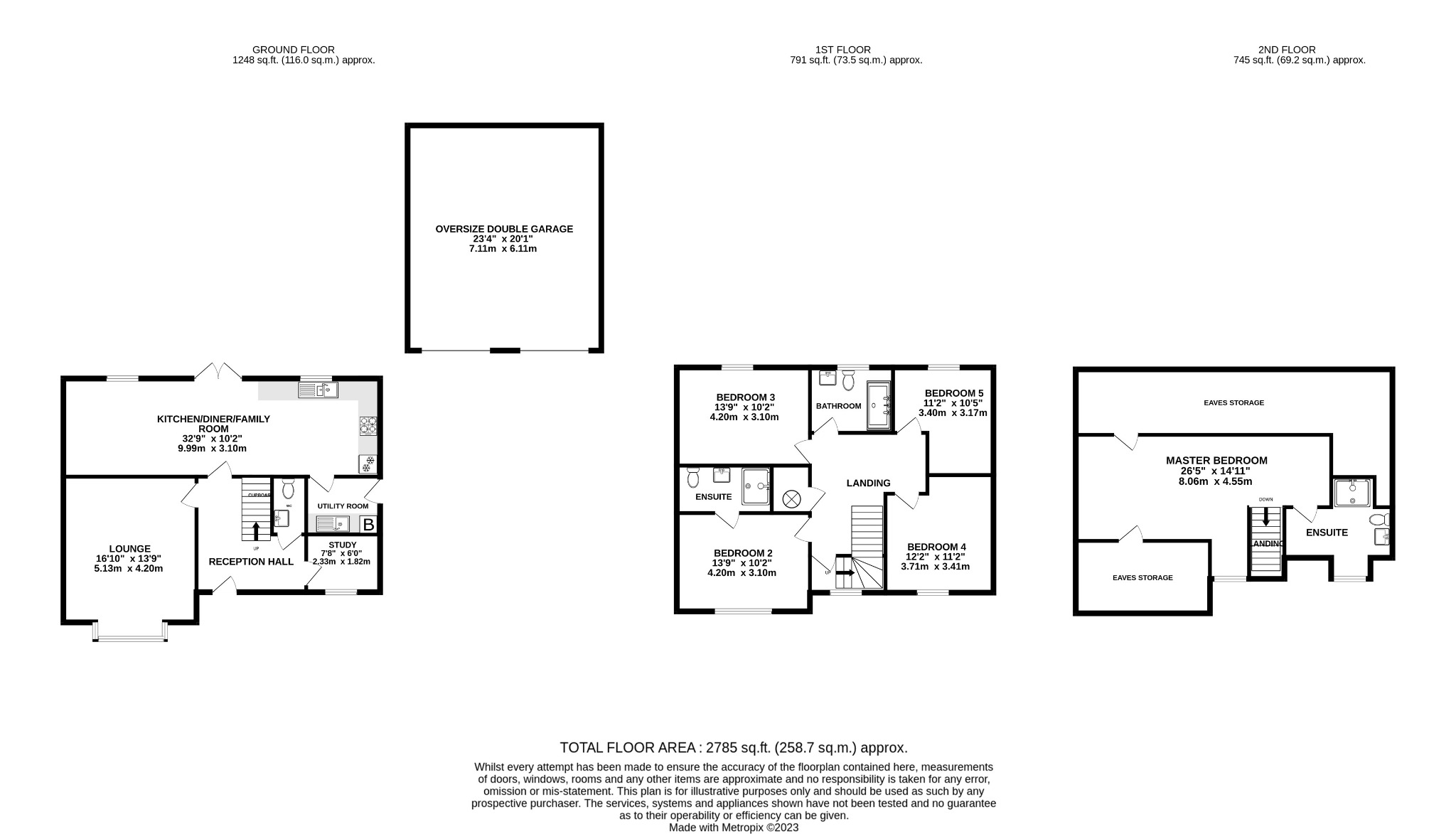Detached house for sale in Hammond Close, Royston, Hertfordshire SG8
* Calls to this number will be recorded for quality, compliance and training purposes.
Property features
- Modern Detached Home
- Spacious and versatile accomodation
- Split over three storey's
- Constructed in 2021 by messrs Linden Homes
- Oversize detached double garage
- Utility room
- Generous open plan kitchen diner
- Five Bedrooms
- Three Bathrooms
- Study
Property description
Hammond Close, Royston
Introduction
The Colcutt is currently the largest design of home built on this popular development constructed by Linden Homes on the edge of town. Hammond close is situated within easy walking distance of town, accessed from the end of Garden Walk. A versatile detached home offering spacious accommodation and must be viewed to be appreciated.
Step inside
The Front door opens to a welcoming reception hall with staircase to the first floor and under stairs cupboard. The principle reception room is a good size living room with a box bay double glazed window to front aspect. There is a study/home office with double glazed window to front. Ground floor WC with a two piece suite of low level WC and wash basin. To the rear is the good size open plan kitchen diner. A Bright and airy South facing room with two double glazed windows to the rear and French doors opening to the gardens. Fitted with a range of wall and base units with work surfaces over. Inset drainer sink unit. Built in 4 ring gas hob with extractor hood over and double electric oven. Integrated Dishwasher and fridge freezer. Door opens to the utility room. Comprising a range of fitted base units with work surfaces over. Plumbing for washing machine. Double glazed door to side access. Wall mounted gas boiler for central heating system.
First floor landing has an airing cupboard housing hot water tank and linen shelves. Four bedrooms on the is level plus the family bathroom. Door to a lobby which has a stair case to the second floor. Guest bedroom with double glazed window to front and a door opening to the ensuite. Comprising a large walk in shower cubicle, low level WC and wash basin. The further double bedrooms on this storey are complimented by a family bathroom. With a double glazed window to rear and comprising a three piece suite of a panel enclosed bath, low level WC and wash basin.
The second floor comprises the main bedroom, which is a very good size bedroom with double glazed window to front and Velux sky light to rear. Lots of eave storage available too. Door opens to an ensuite. Comprising a double glazed window to front, double size walk in shower enclosure, low level WC and wash basin.
Step outside
To the side a detached oversize double garage. It is double width and 1 and 1/2 length. Features eave storage and has power and light attached. Twin up and over doors. Driveway for 4 vehicles.
To the rear is an enclosed South facing rear garden. Mainly laid to lawn with two sheds and gated side access.
Location
Linden Homes have been constructed a new development on the edge of town just off of Newmarket Road. The home is convenient for local schools and is within walking distance of the leisure centre.
The town centre of Royston offers banks, a library as well as a mixture of high street shops, on the outskirts of town is a large Tesco Superstore, an Aldi and M & S Food Hall. There is a leisure centre with a swimming pool and gym plus further sports activities all around The Heath Sports Club.
There are good road connections with the A1/M at Baldock 9 Miles to the West and the M11 is 8 miles to the North East (approx.). Luton and Stansted Airports are both within 40 minutes drive.
Property info
For more information about this property, please contact
Wellington Wise - Royston, SG8 on +44 1763 259074 * (local rate)
Disclaimer
Property descriptions and related information displayed on this page, with the exclusion of Running Costs data, are marketing materials provided by Wellington Wise - Royston, and do not constitute property particulars. Please contact Wellington Wise - Royston for full details and further information. The Running Costs data displayed on this page are provided by PrimeLocation to give an indication of potential running costs based on various data sources. PrimeLocation does not warrant or accept any responsibility for the accuracy or completeness of the property descriptions, related information or Running Costs data provided here.































.png)
