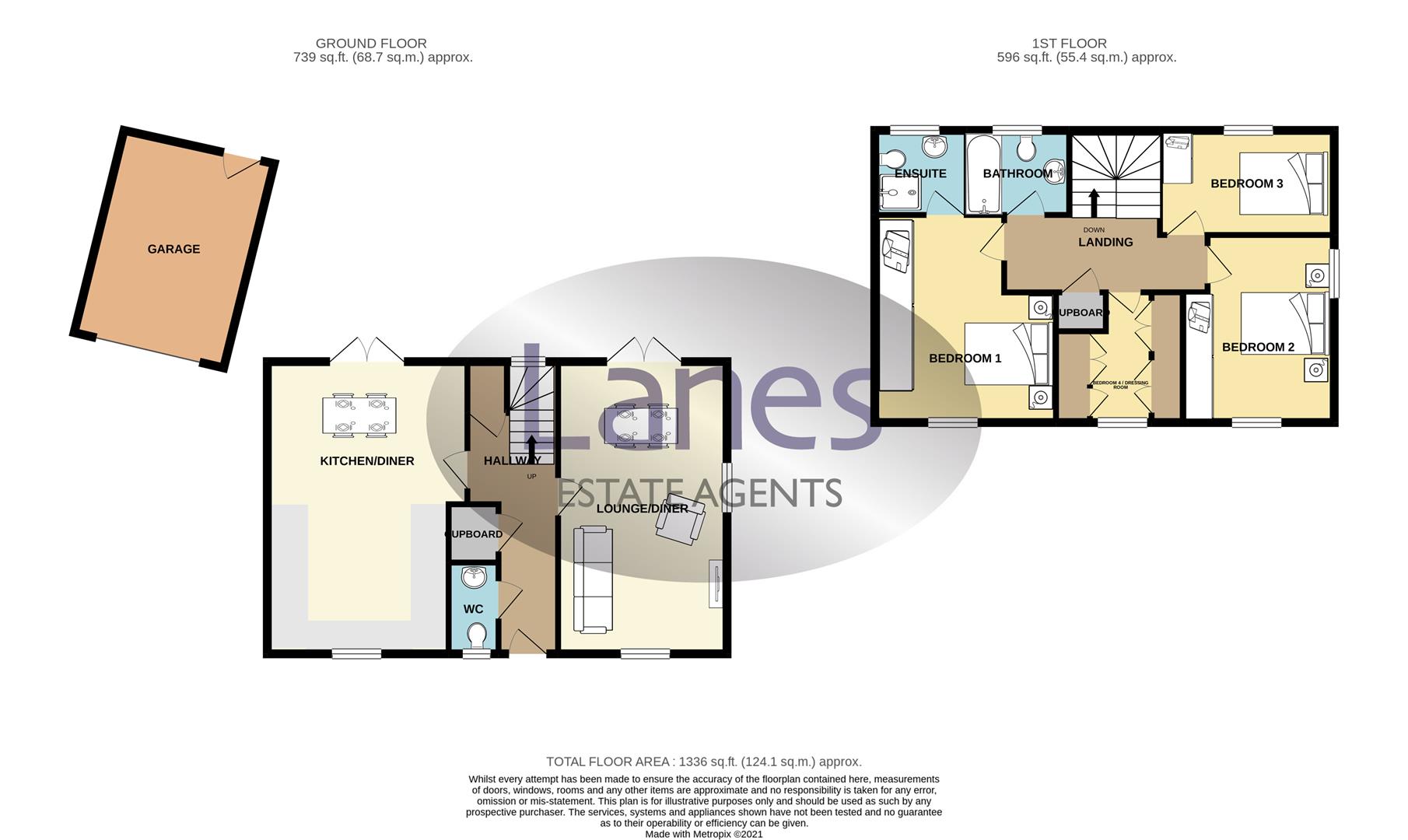Detached house for sale in Stearn Way, Buntingford SG9
* Calls to this number will be recorded for quality, compliance and training purposes.
Property features
- Beautifully Decorated Throughout
- En-Suite to Master
- Detached Garage
- Walking Distance to Shops
- Low Maintenance Garden
- Complete Chain
- Sonos Surround Sound Throughout
- EPC Band B
- Council Tax Band F
Property description
**vendor suited** This beautiful detached family home is located in the lovely village of Buntingford. The property is in immaculate condition throughout and presented at the very highest of standards. Accommodation consists of five bedrooms upstairs, with the most recent addition being the loft conversion, three bathrooms two of which include en-suite, whilst downstairs is great for entertainment with open living and a good sized lounge. Externally there is a driveway for two cars and a detached garage. This development is extremely popular and only five years old. Positioned close to all local amenities and good schooling, Lanes Estate agents recommend an early viewing.
Entrance (4.19m x 1.42m (13'9 x 4'8))
Great size entrance, doors leading to; WC, Lounge, kitchen/ Diner, with storage cupboard and stairs to first floor.
Lounge (5.94m x 3.43m (19'6 x 11'3))
Bright and airing lounge, window to front and side aspects, double doors to rear.
Kitchen/ Diner (5.94m x 4.06m (19'6 x 13'4))
This spacious kitchen/ diner is perfect for entertaining, patio doors leading onto the garden.
Window to front aspect, wall and base units with integrated appliances such as fridge/freezer, dishwasher, washer dryer, electric oven with gas hob.
Space for large dining table and chairs.
Ground Floor W/C
Close Coupled WC and wash hand basin, window to front aspect.
First Floor Landing
Doors to all rooms
Bedroom One (4.22m x 2.64m (13'10 x 8'8))
Large main bedroom with door to Ensuite shower room. Widow to front aspect
Ensuite (1.88m x 1.85m (6'2 x 6'1))
Fully tiled ensuite, walk-in shower cubicle, with wash hand basin and close coupled WC, window to rear aspect.
Bedroom Two (3.81m x 3.07m (12'6 x 10'1))
Another large double bedroom, bright and airy with windows to both front and side aspects.
Bedroom Three (3.51m x 2.01m (11'6 x 6'7))
Bedroom three has a window to rea aspect
Family Bathroom
Fully tiled family bathroom, Panel bath with hand shower, close coupled WC and wash hand basin, window to rear aspect.
Bedroom Four (2.67m x 1.68m (8'9 x 5'6))
Nice 4th Bedroom. Fitted wardrobes currently used as a dressing room. Window to front aspect
Bedroom Five
Garden
Accessed from the kitchen/ Diner, Lounge and side, Patio leading to AstroTurf lawn, perfect for all year round use. Hot tub at the rear of the garden.
Garage
Up and over garage door with electrics.
Parking
Two spaces to the front of garage. Excellent on-street parking
Property info
For more information about this property, please contact
Lanes Property Agents Hertford, SG14 on +44 1992 273408 * (local rate)
Disclaimer
Property descriptions and related information displayed on this page, with the exclusion of Running Costs data, are marketing materials provided by Lanes Property Agents Hertford, and do not constitute property particulars. Please contact Lanes Property Agents Hertford for full details and further information. The Running Costs data displayed on this page are provided by PrimeLocation to give an indication of potential running costs based on various data sources. PrimeLocation does not warrant or accept any responsibility for the accuracy or completeness of the property descriptions, related information or Running Costs data provided here.































.png)

