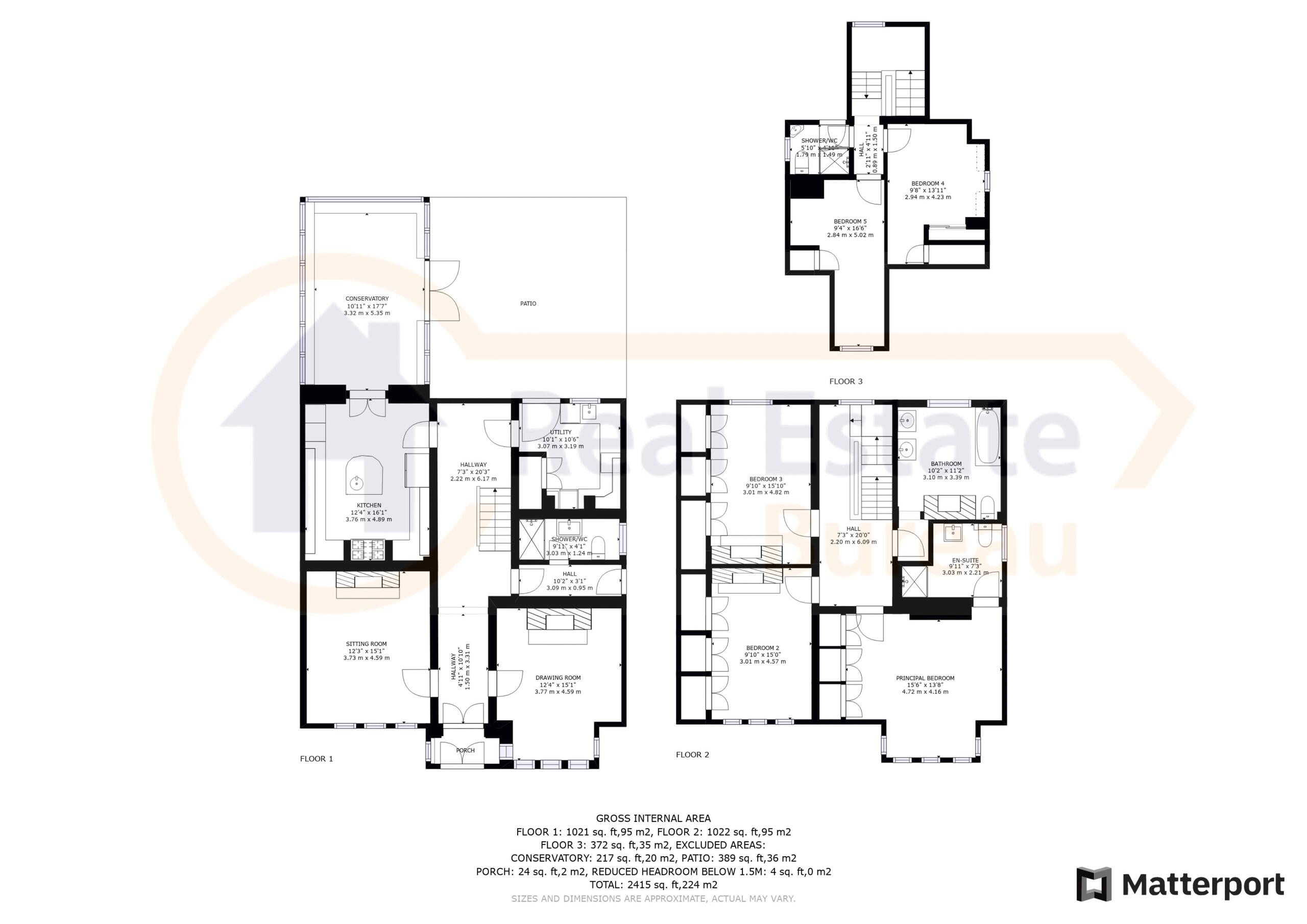Detached house for sale in Wakeham, Portland DT5
* Calls to this number will be recorded for quality, compliance and training purposes.
Property features
- Imposing Detached Residence
- Five Bedrooms, Four Bathrooms & Three Reception Rooms
- Fine Period Detailing
- Beautifully Presented Throughout
- Furniture Included (If Required)
- Generous Garden with Outbuilding & Ponds
- Off-Street Parking
- No Chain!
Property description
**interactive virtual tour available!** Embrace the elegance of a bygone era with 'Stonecleave' – a magnificent Portland stone property that stands as a testament to timeless grandeur. Constructed in 1888, this distinguished residence has been noted in the pages of 'The Buildings of Old Portland' by Eric Ricketts. A striking testament to opulence, the imposing detached dwelling boasts five generously-proportioned bedrooms, three captivating reception rooms, and four lavishly appointed bathrooms. There are many fine period features to appreciate, including majestic fireplaces, finely detailed decorative cornicing and quarry tiled flooring. Externally, 'Stonecleave' enjoys a sizeable and beautifully landscaped south westerly garden with ornamental ponds, a substantial outbuilding, currently used as the sellers 'Man Cave', and off-street parking.
Upon stepping into the grandeur of "Stonecleave, " the striking Entrance Hall sets the tone, with an impressive quarry tiled floor and detailed cornicing. To the front of this remarkable property, two spacious reception rooms beckon, each adorned with striking fireplaces that serve as mesmerizing focal points. The Drawing Room exudes a sense of opulence, with a large box bay window, framed by tall arched stone mullioned windows that invite plenty of natural light. Equally captivating, the Sitting Room stands adorned with tall arched windows complemented by the rustic charm of exposed floorboards.
A discrete hallway leads to a well-appointed Shower Room, featuring a wash hand basin and WC. Continuing, this hallway grants access to the side entrance and the Parking Area. To the rear is a useful Utility Room with ample storage cupboards and spacious worktops. This space is not only functional, but also provides a passage to the rear garden.
Crossing the hallway, you will find a thoughtfully designed Kitchen. A central island unit takes centre stage, incorporating a sink unit and a welcoming breakfast bar. A former fireplace accommodates a range-style cooker, flanked by an extensive range of base and wall-mounted cupboards and drawers.
Double doors lead from the Kitchen to the exquisite Conservatory Dining Room which benefits from underfloor heating and large French doors that open to the patio and the sunny rear garden.
On the first floor, to the front of the property is the Principal Bedroom. This spacious haven, much like the Drawing Room below, boasts a large box bay window adorned with tall, arched stone mullioned windows, inviting plenty of natural light. The room boasts wall-to-wall built-in wardrobes, thoughtfully designed to offer ample storage space. An adjoining En-suite Shower room adds an element of luxury, featuring a generously sized shower cubicle, a wash hand basin, and a WC.
Bedrooms Two and Three, to the front and rear respectively, both enjoy feature fireplaces and built-in wardrobes to one wall.
The Family Bathroom is both bright and spacious with a modern bath with shower, 'his and hers' wash hand basins and a WC.
The Second Floor offers Bedroom Four, a good sized double room with Velux roof window and built-in wardrobe and Bedroom Five, a twin room. Completing this floor is a Shower Room with wash hand basin and WC. Additionally, there are several access points on this floor to generous eaves storage.
Externally, 'Stonecleave' enjoys beautifully landscaped gardens with a generous south west facing rear garden benefitting a well maintained lawn, winding footpaths and flowerbeds with established shrubs and trees.
The garden is graced by two enchanting ornamental ponds, each adding its own unique charm. One of these watery sanctuaries is currently home to graceful Koi Carp, whilst the other pond is an oasis of water plants and vibrant lilies.
A substantial Portland stone outbuilding stands as a versatile gem within this outdoor sanctuary. Currently serving as the seller's cherished "Man Cave", this space holds potential for various creative endeavours. Whether envisioned as an art studio, a serene home office, annex accommodation or a bespoke retreat, there are numerous possibilities (subject to planning).
At the front of the property, a gravel expanse provides convenient off-street parking.
Hallway
Drawing Room (4.59 m x 3.76 m (15'1" x 12'4"))
Sitting Room (4.59 m x 3.73 m (15'1" x 12'3"))
Kitchen (4.90 m x 3.76 m (16'1" x 12'4"))
Conservatory Dining Room (5.36 m x 3.32 m (17'7" x 10'11"))
Utility Room (3.20 m x 3.07 m (10'6" x 10'1"))
Shower Room (3.02 m x 1.24 m (9'11" x 4'1"))
Principal Bedroom (4.72 m x 4.16 m (15'6" x 13'8"))
En-Suite Shower Room (3.02 m x 2.21 m (9'11" x 7'3"))
Bedroom Two (4.57 m x 2.99 m (15'0" x 9'10"))
Bedroom Three (4.82 m x 2.99 m (15'10" x 9'10"))
Family Bathroom (3.40 m x 3.10 m (11'2" x 10'2"))
Bedroom Four (4.24 m x 2.94 m (13'11" x 9'8"))
Bedroom Five (5.03 m x 2.84 m (16'6" x 9'4"))
Shower Room (1.78 m x 1.50 m (5'10" x 4'11"))
Property info
For more information about this property, please contact
Real Estate Bureau, DT5 on +44 1305 858135 * (local rate)
Disclaimer
Property descriptions and related information displayed on this page, with the exclusion of Running Costs data, are marketing materials provided by Real Estate Bureau, and do not constitute property particulars. Please contact Real Estate Bureau for full details and further information. The Running Costs data displayed on this page are provided by PrimeLocation to give an indication of potential running costs based on various data sources. PrimeLocation does not warrant or accept any responsibility for the accuracy or completeness of the property descriptions, related information or Running Costs data provided here.















































.png)

