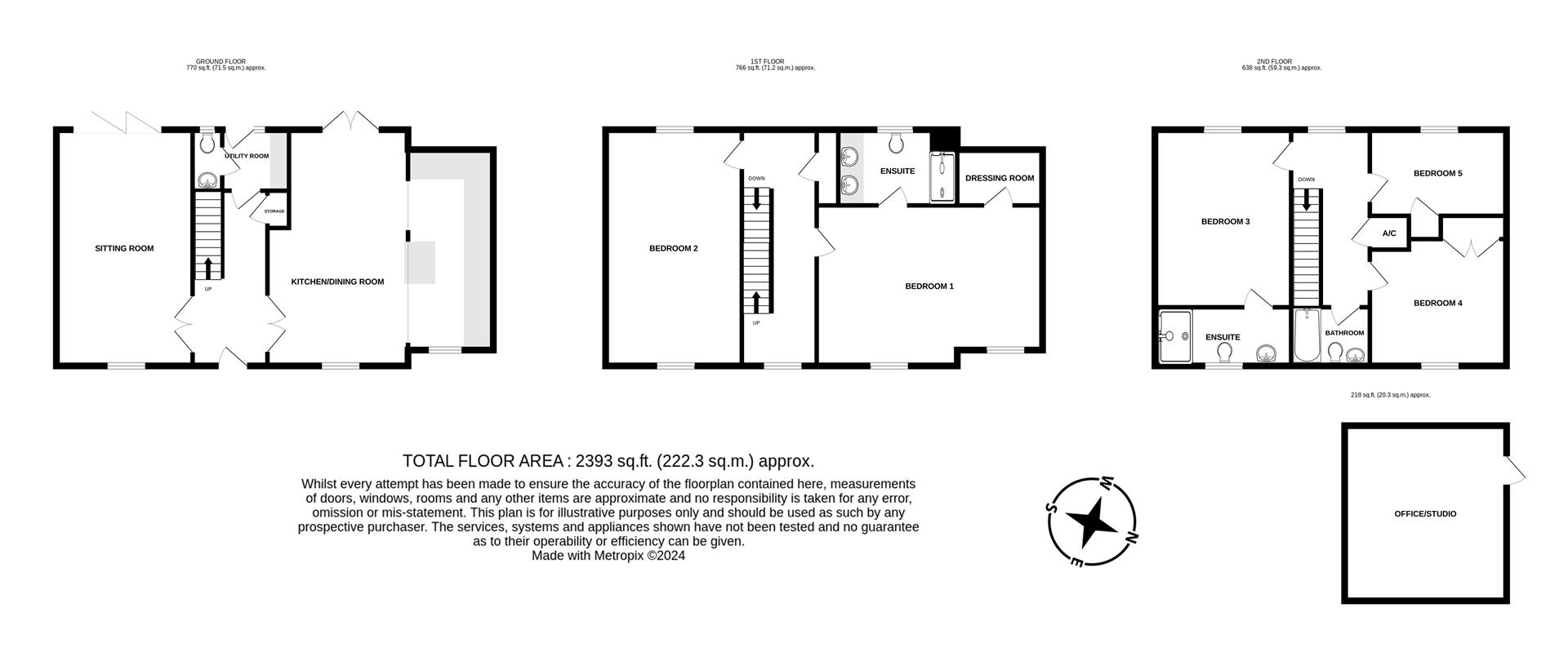Detached house for sale in Willow View, Charlton Down, Dorchester DT2
* Calls to this number will be recorded for quality, compliance and training purposes.
Property description
Offered with no forward chain this substantial, detached family home is situated on the edge of the popular village of Charlton Down and overlooking an area of outstanding natural beauty with panoramic countryside views. The property is arranged across three floors and has been extended over two therefore, maximising the impressive views with beautifully presented accommodation comprising a dual aspect sitting room, spacious kitchen/dining room and separate utility room, five bedrooms with en-suite facilities to bedrooms one and three, family bathroom and ground floor WC. Externally, the property enjoys an attractive rear garden with a south-westerly facing aspect, office/studio and ample off-road parking to the front and side. EPC rating C.
Situation
Charlton Down is a newer village and offers a convenience store and Health Club with a gym, classes and sauna. The Herrison Hall has a variety of classes and hosts events including yoga, classical concerts and Christmas fairs. There is also a sociable cricket club and an allotment site for use by the village (by application). The Parish is situated within 4 miles of Dorchester town centre and Charminster has multiple public houses, a parish church and a primary school. Weymouth is within 10 miles for the nearest beach and the celebrated Jurassic coastline. The 26-mile circular Cerne Valley Way walk passes via Charminster and Dorchester and there are buses from Charlton Down going to Dorchester, Charminster, Yeovil and Sherborne.
Key Features
Upon entry you are taken through to the hallway where access can be gained to the majority of ground floor rooms. In the hall, there is also a useful storage cupboard.
The light and airy sitting room features generous dimensions and bi-fold doors which provide direct access to the rear garden.
The kitchen/dining room has been extended to create a modern and social feel and has been fitted with a bespoke, hand-made kitchen with a range of Neptune wall and base level units with Granite worksurfaces over. Integral appliances include a Rangemaster oven/hob, larder fridge and dishwasher. A central island creates more storage options and a dual aspect offers uninterrupted countryside views.
A separate utility room provides further worksurfaces, space for appliances and leads through to the ground floor WC.
A set of stairs rise to the first floor where bedrooms one and two are situated. On the landing, there is also a storage cupboard. Bedrooms one and two are both generous in size with bedroom one further benefitting from a Juliet balcony overlooking the countryside, dressing room and en-suite shower room. The suite is fully tiled with facilities including a walk-in shower, double sink and WC.
An additional set of stairs rise from the first-floor landing to the second floor where the remaining bedrooms and family bathroom are situated. The airing cupboard can also be located on the second-floor landing. There are three bedrooms on the top floor, with fitted storage to bedrooms four and five and an en-suite shower room to bedroom three.
The family bathroom is furnished with a suite consisting of a panel enclosed bath, WC and pedestal wash basin.
Externally, there is a good-size rear garden benefitting from a south-westerly facing aspect and an area of paving abutting the property and creating an ideal space to place outdoor furniture. The garden is mainly laid to lawn with plants and shrubs. In addition, the home has a double garage which has been converted to an office/studio space, and ample off-road parking to the front and side.
Room Dimensions
Sitting Room (6.32m x 3.33m (20'09" x 10'11"))
Kitchen/Dining Room (6.32m x 6.05m max (20'09" x 19'10" max))
Utility Room (1.75m x 1.63m (5'09" x 5'04"))
Bedroom One (6.05m x 3.99m max (19'10" x 13'01" max))
Dressing Room (2.49m x 2.21m max (8'02" x 7'03" max))
Bedroom One En-Suite (2.64m x 2.21m max (8'08" x 7'03" max))
Bedroom Two (6.32m x 3.33m (20'09" x 10'11"))
Bedroom Three (4.78m x 3.38m (15'08" x 11'1"))
Bedroom Three En-Suite (3.38m x 1.50m (11'01" x 4'11"))
Bedroom Four (3.38m x 3.30m (11'01" x 10'10"))
Bedroom Five (3.38m x 2.31m (11'01" x 7'07"))
Family Bathroom (2.08m x 1.73m (6'10" x 5'08"))
Agents Notes
Please note there is a communal management charge of approximately £105.33 per six months.
Services
Mains electricity, gas, water and drainage are connected. Gas fired central heating.
Local Authorities
Dorset Council
County Hall
Colliton Park Dorchester
Dorset
DT1 1XJ
Tel: We are advised that the council tax band is E.
Viewings
Strictly by appointment with the sole agents:
Parkers Property Consultants and Valuers
Tel:
Property info
For more information about this property, please contact
Parkers Property Consultants & Valuers, DT1 on +44 1305 248807 * (local rate)
Disclaimer
Property descriptions and related information displayed on this page, with the exclusion of Running Costs data, are marketing materials provided by Parkers Property Consultants & Valuers, and do not constitute property particulars. Please contact Parkers Property Consultants & Valuers for full details and further information. The Running Costs data displayed on this page are provided by PrimeLocation to give an indication of potential running costs based on various data sources. PrimeLocation does not warrant or accept any responsibility for the accuracy or completeness of the property descriptions, related information or Running Costs data provided here.
































.png)
