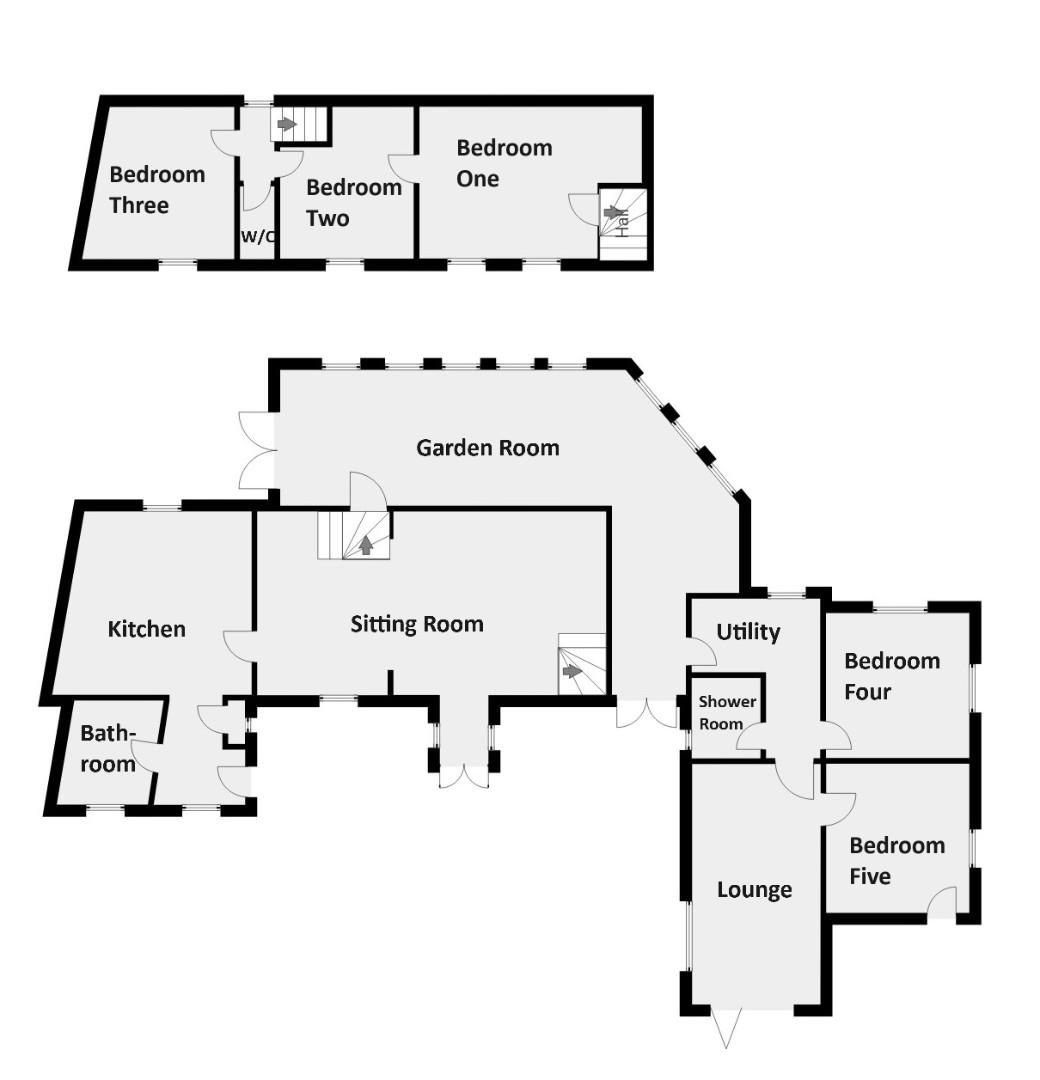Detached house for sale in Dorchester Road, Weymouth DT3
* Calls to this number will be recorded for quality, compliance and training purposes.
Property features
- Charming Detached Residence
- Five Bedrooms
- Upwey
- Versatile Layout
- Ideal For Extended Family
- Two Bathrooms
- Two Sitting Rooms
- Large Driveway
- Secluded Grounds
- Large Glass Garden Room
Property description
Nestled on the edge of the semi-rural locale of Upwey, this enchanting five-bedroom detached residence boasts expansive grounds and a flexible layout ideal for a large or combined family. The home is perfectly positioned to offer some open countryside vistas, sitting equidistant from Weymouth and Dorchester, each providing a host of amenities and exuding character through its versatile design.
The residence features three separate entrances, catering to the needs of an extended family. Inside, one finds a bathroom adorned with a Victorian-style ball-and-claw roll-top bath, toilet, and washbasin. The journey continues to a shaker-style kitchen, replete with a comprehensive array of eye and base level units, accommodating a range cooker and other appliances beneath a beamed ceiling that enhances its charm.
At the heart of the home lies a spacious sitting room, distinguished by a brick feature wall and provision for a log burner, all set upon oak style flooring. Two staircases branch off from this room: One ascending to the principal bedroom, the other to the first floor, adjacent to a door leading to the garden room. This splendid addition wraps around the property's rear, with floor-to-ceiling glass creating a radiant and versatile space with garden access.
The property's extension includes two additional double bedrooms, an extra lounge with bi-fold doors, a utility area, and a shower room, forming an ideal section for extended family living.
The first floor houses three more double bedrooms and a toilet, accessible via the two staircases, further enhancing the home's flexible nature and offering views of the surrounding countryside.
A substantial driveway provides ample off-road parking, leading to a verdant lawn and a raised patio bordered by mature trees with a large wooden outhouse for storage. The property's rear garden, a vast expanse of greenery abutting fields, ensures privacy and a sense of retreat.
Sitting Room (4.45 x 3.69 (14'7" x 12'1"))
Dining Room (3.81 x 2.75 (12'5" x 9'0"))
Kitchen (4.14 x 3.84 (13'6" x 12'7"))
Garden Room (7.96 x 2.84 (26'1" x 9'3"))
Bedroom One (4.85 x 3.76 (15'10" x 12'4"))
Bedroom Two (2.95 x 2.79 (9'8" x 9'1"))
Bedroom Three (3.96 x 3.18 (12'11" x 10'5"))
Hallway (7.34 x 2.97 (24'0" x 9'8"))
Lounge (5.03 x 2.87 (16'6" x 9'4"))
Bedroom Four (3.15 x 3.0 (10'4" x 9'10"))
Bedroom Five (3.20 x 3.12 (10'5" x 10'2"))
Property info
For more information about this property, please contact
Wilson Tominey, DT4 on +44 1305 248754 * (local rate)
Disclaimer
Property descriptions and related information displayed on this page, with the exclusion of Running Costs data, are marketing materials provided by Wilson Tominey, and do not constitute property particulars. Please contact Wilson Tominey for full details and further information. The Running Costs data displayed on this page are provided by PrimeLocation to give an indication of potential running costs based on various data sources. PrimeLocation does not warrant or accept any responsibility for the accuracy or completeness of the property descriptions, related information or Running Costs data provided here.







































.png)

