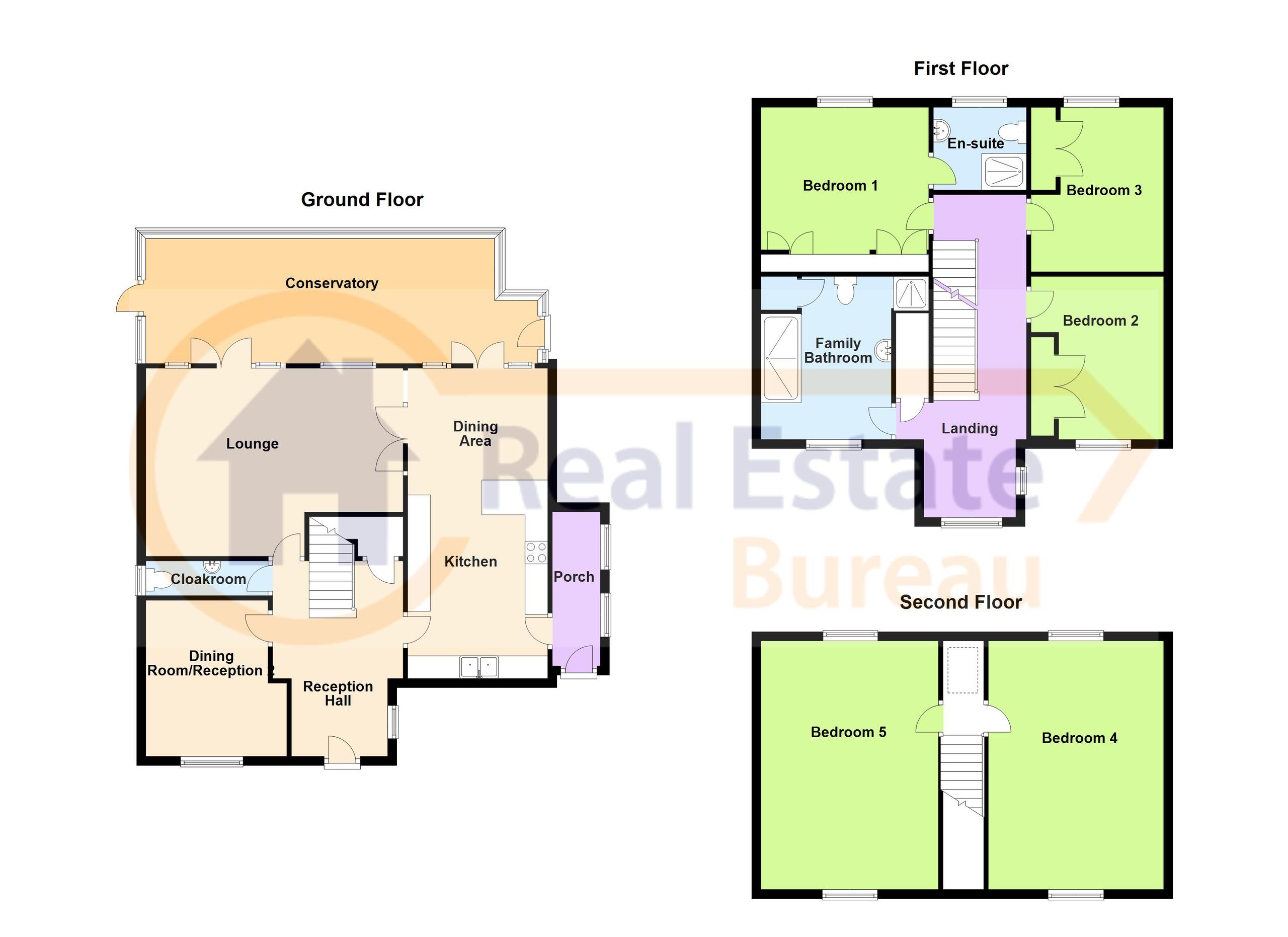Detached house for sale in Park Road, Portland DT5
* Calls to this number will be recorded for quality, compliance and training purposes.
Property features
- Substantial Detached Family Home
- Five Double Bedrooms & Two Bathrooms (Inc En-Suite)
- Spacious Kitchen Dining Room
- Large Conservatory
- General Updating Required
- Off-Street Parking
- Close to Shops & Amenities Of Easton
- No Chain!
Property description
**interactive virtual tour available!** Nestled close to Easton Square, we are thrilled to present to you an impressive, substantial detached property that truly defines spacious family living. This generous residence boasts five double bedrooms, two bathrooms, two reception rooms, a spacious kitchen dining room and a large conservatory, providing an abundance of space for your family to thrive and grow.
While this imposing home is in need of some general updating, it presents an exciting opportunity for you to infuse your personal style and create a residence that perfectly suits your family's needs.
Situated just a short stroll away from the vibrant Easton Square, convenience meets lifestyle with easy access to all the amenities you could desire. From local shops and quaint cafes to a supermarket, health centre and picturesque park, this location offers the perfect blend of community charm and modern convenience.
The accommodation is thoughtfully arranged over three floors. As you enter through the generous reception hall, you'll be greeted with the sense of space which is consistent throughout this home.
On the ground floor, a bright and spacious lounge awaits, with natural light streaming through French doors that open up to a large conservatory. This inviting space beckons relaxation and social gatherings with friends and loved ones, creating a seamless connection between indoor and outdoor living.
The Lounge seamlessly flows into the kitchen dining room room, forming a spacious social hub for the family. The well-fitted kitchen features an extensive range of cupboards, ample work surfaces, and the convenience of a built-in eye-level double oven.
The dining area extends to the large conservatory, offering a delightful space to enjoy meals with plenty of natural light or simply unwind with a good book. French doors from both the lounge and dining area connect you effortlessly to the conservatory that encompasses the rear of the property.
In addition to these impressive rooms is a second reception room, positioned to the front of the house. This versatile space could be a dedicated dining room or a home office/study for those seeking a quiet work environment. Completing the ground floor is a convenient cloakroom.
On the first floor a spacious landing leads to three double bedrooms, one benefitting an en-suite shower room. All bedrooms on this floor enjoy large built-in wardrobes. A family bathroom offers a large modern walk-in shower cubicle plus an additional separate shower cubicle, wash hand basin and WC.
The second floor reveals a further two double bedrooms. These bedrooms are thoughtfully designed, bright and spacious rooms with windows to both the front and rear of the house.
To the front of the property, a tarmac drive welcomes you with off-street parking for at least two cars. The triangular rear garden is well stocked with established trees and shrubs.
Reception Hall
Lounge (5.94 m x 4.09 m (19'6" x 13'5"))
Kitchen Dining Room (7.04 m x 2.97 m (23'1" x 9'9"))
Reception Room 2 (3.66 m x 3.28 m (12'0" x 10'9"))
Conservatory (7.62 m x 2.74 m (25'0" x 9'0"))
Side Porch/Store (3.43 m x 1.07 m (11'3" x 3'6"))
Cloakroom (2.64 m x 0.97 m (8'8" x 3'2"))
Bedroom 1 (4.09 m x 3.81 m (13'5" x 12'6"))
En-Suite Shower Room
Bedroom 2 (3.45 m x 2.97 m (11'4" x 9'9"))
Bedroom 3 (3.45 m x 2.97 m (11'4" x 9'9"))
Family Bathroom (2.95 m x 2.82 m (9'8" x 9'3"))
Bedroom 4 (5.18 m x 3.84 m (17'0" x 12'7"))
Bedroom 5 (5.18 m x 3.84 m (17'0" x 12'7"))
Property info
For more information about this property, please contact
Real Estate Bureau, DT5 on +44 1305 858135 * (local rate)
Disclaimer
Property descriptions and related information displayed on this page, with the exclusion of Running Costs data, are marketing materials provided by Real Estate Bureau, and do not constitute property particulars. Please contact Real Estate Bureau for full details and further information. The Running Costs data displayed on this page are provided by PrimeLocation to give an indication of potential running costs based on various data sources. PrimeLocation does not warrant or accept any responsibility for the accuracy or completeness of the property descriptions, related information or Running Costs data provided here.




































.png)

