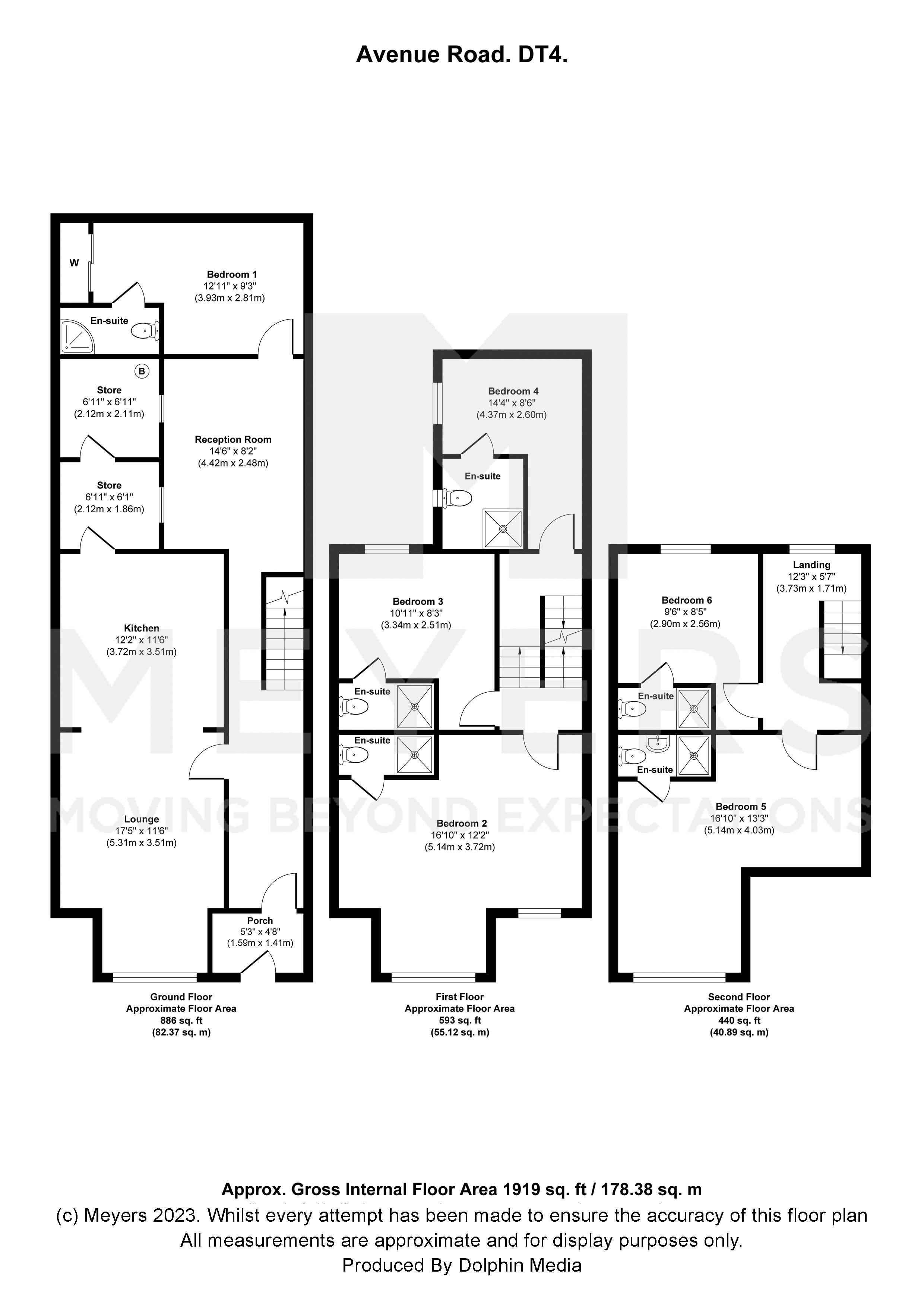Terraced house for sale in Avenue Road, Weymouth DT4
* Calls to this number will be recorded for quality, compliance and training purposes.
Property features
- Six Bedroom Terraced House Close to Town Centre
- En-Suites to All Bedrooms
- A Holiday Rental With Forward Bookings Throughout The Year (Many Repeats)
- Well Presented Throughout
- Short Walk to the Beach and Train Station
- Fitted Kitchen and Large Dining Room
- Great Business Opportunity
- No Forward Chain
Property description
Six bedroom terraced house. En-suites to all bedrooms, Sitting Room, Kitchen, Dining Room. Holiday rental being sold as a going concern with forward bookings or Residential use for large families
Description
A deceptively large terraced house situated just a few minutes from Weymouth Beach and Esplanade that is currently set up for holiday letting and being sold with forward bookings that would need to be honoured and the seller is happy to help with the transition.
The property would also suit residential use for large families where bookings could be rearranged making the property available from October.
Comprises six double bedrooms all with en-suites, sitting room, kitchen and dining room
Entrance Porch (5' 3'' x 4' 8'' (1.60m x 1.42m))
Large porch with further door into hallway
Entrance Hall
Stairs to first floor landing
Lounge (14' 6'' x 8' 2'' (4.42m x 2.49m))
Family seating area with tv
Bedroom 1 (12' 11'' x 9' 3'' (3.93m x 2.82m))
Double room with built in wardrobe
En-Suite
Fitted shower cubicle, wash hand basin, wc
Dining Room (17' 5'' x 11' 6'' (5.30m x 3.50m))
Large room with front aspect bay window, dining table and chairs seating 12 people, feature fireplace, open to kitchen
Kitchen (12' 2'' x 11' 6'' (3.71m x 3.50m))
Fitted kitchen with wall and base cupboards and complimentary work surfaces with triple bowl sink unit inset, range style cooker with extractor over, fridge/freezer, dishwasher
Utility/Store (6' 11'' x 6' 1'' (2.11m x 1.85m))
Hot water system, washing machine and tumble dryer
Linen Store (6' 11'' x 6' 11'' (2.11m x 2.11m))
First Floor Landing
Further stairs to second floor
Bedroom 2 (16' 10'' x 12' 2'' (5.13m x 3.71m))
Master Bedroom/Family Room with front aspect bay window
En-Suite
Fitted shower cubicle, wash hand basin, wc
Bedroom 3 (10' 11'' x 8' 3'' (3.32m x 2.51m))
Built in wardrobe, rear aspect window
En-Suite
Fitted shower cubicle, wash hand basin, wc
Bedroom 4 (14' 4'' x 8' 6'' (4.37m x 2.59m))
Built in wardrobe, side aspect window
En-Suite
Fitted shower cubicle, wash hand basin, wc
Second Floor Landing
Bedroom 5 (16' 10'' x 13' 3'' (5.13m x 4.04m))
"L" shaped family room, front aspect window
En-Suite
Fitted shower cubicle, wash hand basin, wc
Bedroom 6 (9' 5'' x 8' 5'' (2.87m x 2.56m))
Built in wardrobe, rear aspect window
En-Suite
Fitted shower cubicle, wash hand basin, wc
Tenure
Freehold
Directions
From the esplanade by the Jubilee Clock follow the sea front East and take the fourth turning on the left in to Carlton Road South and the next left followed by a right turn into Avenue Road
EPC
Energy performance Rating "D"
Council Tax
Business rates and currently have a 100% discount
Meyers Properties
For the opportunity to see properties before they go on the market 'like' our page on Facebook
Important Note
These particulars are believed to be correct but their accuracy is not guaranteed. They do not form part of any contract. Nothing in these particulars shall be deemed to be a statement that the property is in good structural condition or otherwise, nor that any of the services, appliances, equipment or facilities are in good working order or have been tested. Purchasers should satisfy themselves on such matters prior to purchase.
Property info
For more information about this property, please contact
Meyers Estate Agents, DT3 on +44 1305 248170 * (local rate)
Disclaimer
Property descriptions and related information displayed on this page, with the exclusion of Running Costs data, are marketing materials provided by Meyers Estate Agents, and do not constitute property particulars. Please contact Meyers Estate Agents for full details and further information. The Running Costs data displayed on this page are provided by PrimeLocation to give an indication of potential running costs based on various data sources. PrimeLocation does not warrant or accept any responsibility for the accuracy or completeness of the property descriptions, related information or Running Costs data provided here.























.png)
