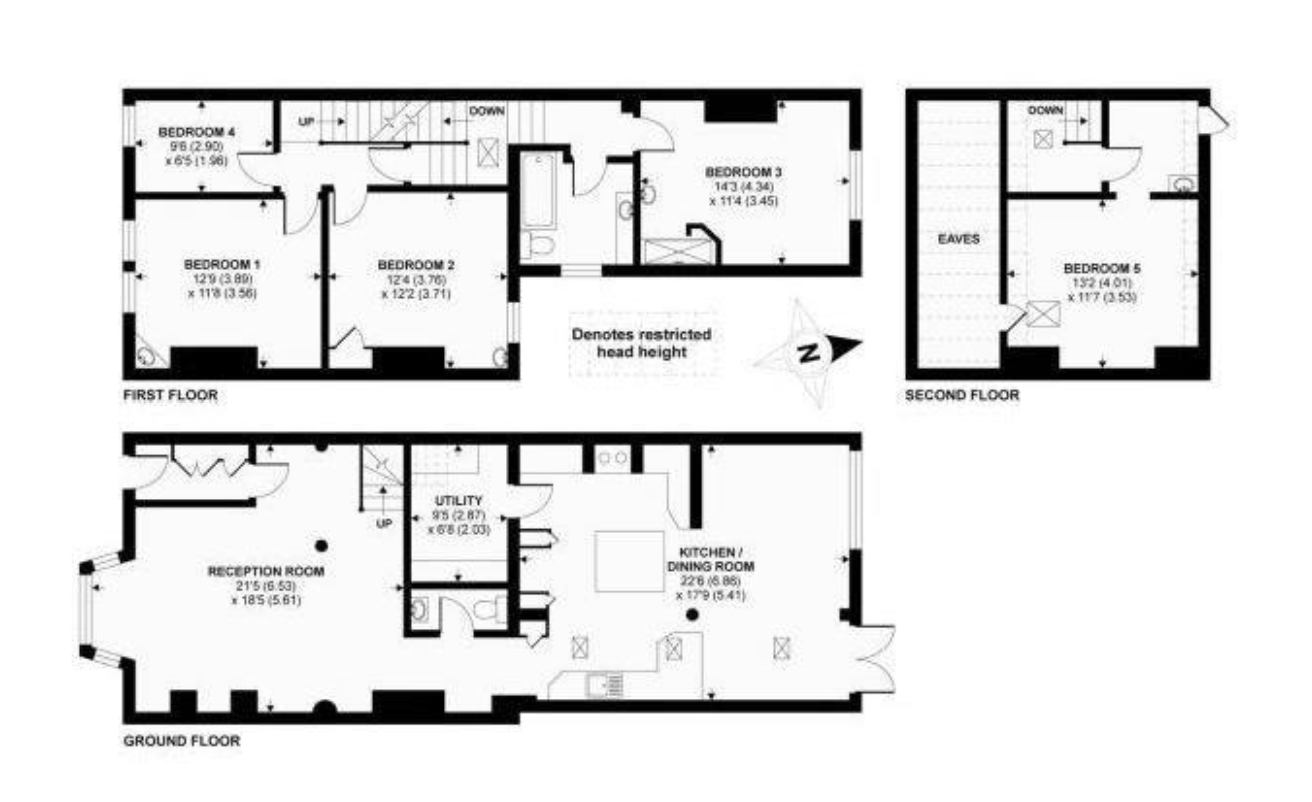Terraced house for sale in Spa Road, Weymouth DT3
* Calls to this number will be recorded for quality, compliance and training purposes.
Property features
- Ample on road parking. Unrestricted.
- Over 1800 sqft of accommodation
- Beautifully Presented
- Five Spacious Bedrooms
- Sociable Living Accommodation
- Utility Room
- Ground Floor Cloakroom
- Fantastic Location
- Landscaped Rear Garden
- Ref GS0500
Property description
Laurel House is an impressive five bedroom townhouse that offers vast living accommodation throughout. The ground floor boasts a stunning, open plan kitchen/diner that creates a bright, sociable space for entertaining. There is also a large sitting room with feature 'Greek styled Columns, ' a cloakroom and a utility room, all benefiting from underfloor heating. Spread over three floors, this fantastic home offers five excellent sized bedrooms along with a well presented family bathroom, a 'shower en'suite' and a landscaped rear garden.
Laurel House is currently being utilised as a holiday let with the business achieving excellent reviews and occupancy throughout the year. Please ask for more information on the running of the holiday let.
Ref GS0500
Located in the highly sought after area of Radipole, one of the most popular areas of Weymouth which has an array of local amenities. There are a variety of supermarkets, shops and restaurants making the stress of the weekly shop a thing of the past! Situated in close proximity to many wonderful walks, including the 2 mile copse, Radipole woods as well as Radipole Gardens. The primary school is also excellent, making a fantastic area for families!
To the Front
To the front there is an attractive Victorian tiled pathway that leads to the front door
Entrance Hall
A spacious entrance hall leading to the living area. Tiled flooring, light fitting and storage cupboard. The entire ground floor of the house benefits from a '5 zoned' electric underfloor heating system.
Sitting/ Living Room - 6.53m x 5.61m (21'5" x 18'5")
A spacious, naturally bright sitting room with a double glazed bay window to the front aspect. Tiled flooring with underfloor heating, light fitting and feature 'Doric' Style Columns. Feature fireplace, stairs to the first floor and opening leading to the ground floor WC and the sociable kitchen/diner.
Ground Floor W.C.
Comprising WC and wash hand basin.
Kitchen/Dining Room - 6.86m x 5.41m (22'6" x 17'9")
A stunning, sociable kitchen/diner that offers a fantastic space for any family. The kitchen comprises base level units with 12mm solid Meganite work surfaces over, as well a variety of integrated appliances, including, 'Neff' dishwasher', 'Samsung'fridge/freezer, stainless steel sink unit and a 'Stoves' 7 ring gas range cooker. The kitchen island offers further storage and worksurface space. Velux windows flood the room with natural light and the stone flooring with underfloor heating.
The dining area is open plan with the kitchen and also benefits from underfloor heating. Windows to the rear garden and door to the rear.
Access to the utility room is from the kitchen.
Utility Room - 2.87m x 2.03m (9'5" x 6'8")
A fantastic space, comprising ample storage along with work surface and space/plumbing for the washing machine. The water softener is also located in the utility room along with the gas boiler. The ground floor also has a full sprinkler system installed and fire alarms are mains operated.
First floor landing
Split level landing which is fully carpeted. Doors to the bathroom along with four bedrooms. Stairs to the second floor.
Bedroom Three - 4.34m x 3.45m (14'3" x 11'4")
A large double bedroom which benefits from a walk in shower area along with a wash hand basin and vanity unit. Solid wood flooring, light fitting and integrated wardrobes. Wall mounted radiator and double glazed window to the rear.
Family Bathroom
Comprising WC, natural travertine stone top washbasin, and bath with shower over. Porcelain slate effect tiles with underfloor heating and windows to the side aspect. Spotlights.
Bedroom Two - 3.76m x 3.71m (12'4" x 12'2")
A second excellent sized bedroom. Solid wood flooring, light fitting, wall mounted radiator, wash hand basin and window to the rear aspect.
Bedroom One - 3.89m x 3.56m (12'9" x 11'8")
A large master bedroom with stripped wood flooring, light fitting, wall mounted radiator, wash hand basin and windows to the front aspect.
Bedroom Four - 2.9m x 1.96m (9'6" x 6'5")
A fourth bedroom that is fully carpeted, wall mounted radiator, light fitting and window to the front aspect.
Second Floor landing
Stairs to the second floor, space for desk or sofa and wash hand basin. Door into the fifth bedroom.
Bedroom Five - 4.01m x 3.53m (13'2" x 11'7")
A spacious double bedroom with underfloor heating, light fitting and Velux window.
Rear Garden
A beautifully landscaped rear garden, benefitting from a variety of sitting areas including an anti-slip porcelain wood effect tiled area, and a feature circular stone sitting area. As well as a lawn and storage shed.
Property info
For more information about this property, please contact
eXp World UK, WC2N on +44 1462 228653 * (local rate)
Disclaimer
Property descriptions and related information displayed on this page, with the exclusion of Running Costs data, are marketing materials provided by eXp World UK, and do not constitute property particulars. Please contact eXp World UK for full details and further information. The Running Costs data displayed on this page are provided by PrimeLocation to give an indication of potential running costs based on various data sources. PrimeLocation does not warrant or accept any responsibility for the accuracy or completeness of the property descriptions, related information or Running Costs data provided here.





























.png)
