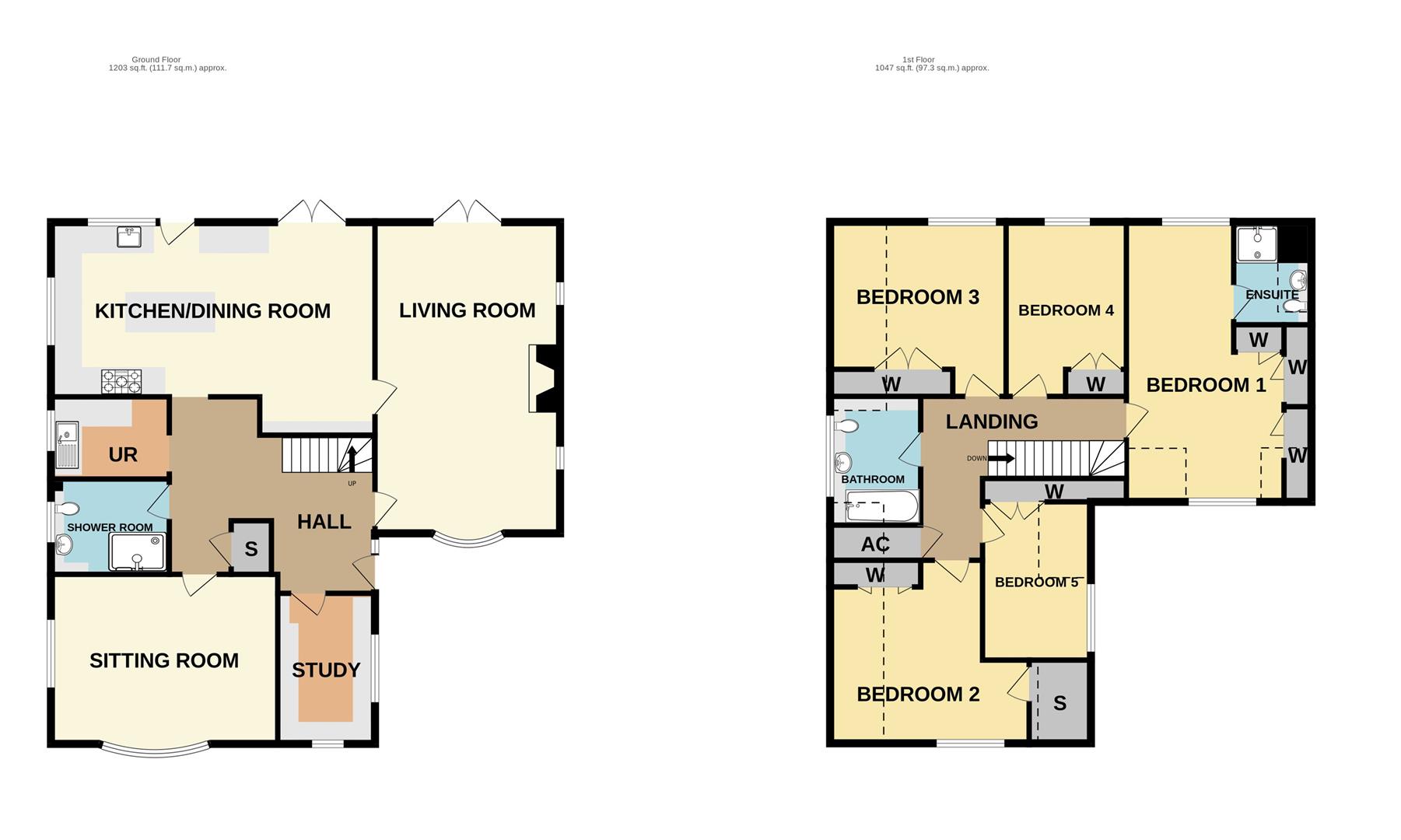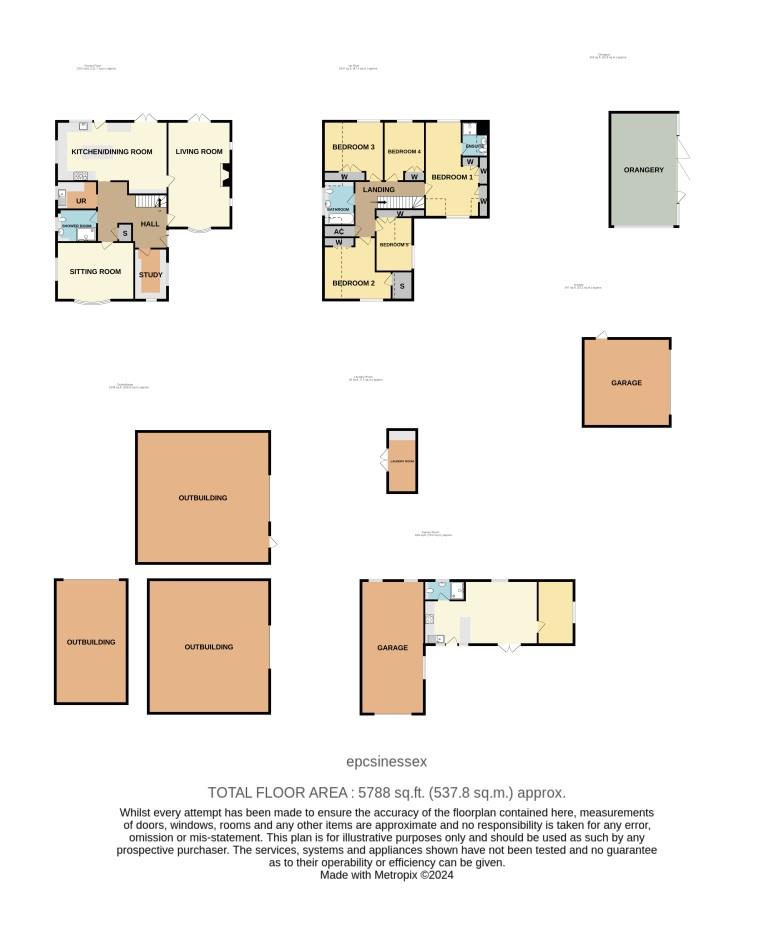Detached house for sale in Elm Road, Pitsea, Basildon SS13
* Calls to this number will be recorded for quality, compliance and training purposes.
Property features
- Large individual five bedroom home
- Semi - rural location
- Three car garaging plus extensive parking
- Detached games room
- Plot approx 0.8 of an acre
- Extensive grounds
- Three large outbuildings
- Three reception rooms
- Luxury kitchen/dining room
- 5.3KW solar panels fitted and owned by vendors
Property description
Guide price £925,000 - £950,000. Occupying A plot approx 0.8 of an acre in this semi - rural location, a superb five bedroom home offering substantial accommodation including three receptions, luxury kitchen/diner plus utility room and shower room to the ground floor, and five bedrooms with en - suite to master and luxury main bathroom to the 1st.
Externally the property has three secure outbuildings, large games room, detached hot tub and utility room, detached double garage and single garage plus extensive parking facilities to both the front and large side driveway leading to games room/ garage.
We must empathize this is a beautiful family home with both the A.13 & A127 within minutes drive and viewing is highly recommended.
Entrance Hall (4.70m x 3.76m inc 4.19m (15'5 x 12'4 inc 13'9))
Door leading to impressive entance hall, stairs to first floor with glass balustrade, radiator with cover plus further radiator, attractive sparkle granite effect flooring, built in cupboard, coved and skimmed ceiling with inset lights.
Lounge (6.91m x 4.11m (22'8 x 13'6))
A lovely double aspect room with Bay window to front, French doors to rear, and two feature arch windows to side, feature floor to ceiling brick fireplace with log burner, skimmed ceiling with inset lights, two radiators, door to hall and kitchen.
Sitting Room (5.00m x 3.84m (16'5 x 12'7))
Window to front and flank, radiator, coved and skimmed ceiling with inset lights.
Study (3.35m x 2.18m (11 x 7'2))
Window to front and flank, range of fitted office furniture, radiator, coved ceiling, wooden flooring.
Luxury Shower Room (2.64m x 2.13m (8'8 x 7))
Window to flank, attractive fully tiled walls, modern white suite comprising of large double walk in shower with hand held and overhead shower, glass screen, close coupled wc with concealed cistern and wall mounted push button control, vanity wash hand basin with mixer tap and cupboards under, chrome towel radiator, tiled floor.
Utility Room (2.67m x 1.83m (8'9 x 6))
Window to flank, coved and skimmed ceiling, inset single drainer sink unit with mixer tap and cupboards under, modern base and wall cupboards, wall mounted gas boiler, radiator with cover, drawer pack unit, fitted worktops, flooring matching hallway.
Luxury Kitchen/Dining Room (7.42m x 4.88m red 3.89m (24'4 x 16 red 12'9))
Two windows and stable door to rear, window to flank, range of white gloss base and wall cupboards, Range oven with 7 gas burners and three electric ovens, glass and stainless steel canopy above, range of attractive granite sparkle effect worktops, inset sink unit with mixer tap, integrated fridge, microwave and dishwasher, radiator, tiled splashbacks, sparkle granite effect tiled flooring.
Part Galleried Landing
Coved and skimmed ceiling, linen cupboard, radiator, power point.
Bedroom One (6.27m x 3.35m inc en-suite (20'7 x 11 inc en-suite)
Window to front and rear, three double built in wardrobes, radiator, wooden flooring, coved ceiling.
En - Suite Shower Room
Modern white suite comprising of shower cubicle, vanity wash hand basin with mixer tap and cupboards under, close coupled wc with concealed cistern and push button control, wooden flooring, coved ceiling.
Bedroom Two (4.27m x 4.27m max (14 x 14 max))
Window to front, double built in wardrobe, radiator, skimmed ceiling, walk in cupboard with shelving and lighting.
Bedroom Three (3.91m x 3.05m (12'10 x 10))
Window to rear, wooden flooring, radiator, coved ceiling, double built in wardrobe.
Bedroom Four (3.81m x 2.62m (12'6 x 8'7))
Window to rear, wooden flooring, radiator, double built in wardrobe, coved ceiling.
Bedroom Five (3.66m x 2.34m (12 x 7'8))
Window to flank, radiator, coved ceiling, double built in wardrobe.
Luxury Bathroom (2.84m x 2.13m (9'4 x 7))
Window to flank, white suite comprising of Panelled bath with mixer tap shower, vanity wash hand basin with mixer tap and cupboards under, close coupled wc with concealed cistern and push button control, fully tiled walls, chrome towel radiator, granite effect sparkle tiled flooring.
Rear Garden
Impressive large Italian porcelain tiled patio, extensive lawn area further area to rear of outbuildings and large natural lake, external lighting and water supply.
Detached Utility Room (4.11m x 1.83m (13'6 x 6))
Tiled flooring, French upvc doors, light and power, plumbed for washing machine, electric heater, light and power.
Hot Tub Room (7.42m x 3.61m (24'4 x 11'10))
Brick and light wood upvc construction tiled flooring, hot tub/swim tub, electric heater, bi - fold doors
Games Room (10.06m x 4.14m (33 x 13'7))
Brick built, range of kitchen units and oven and hob, shower room with shower cubicle, close coupled wc and vanity wash hand basin, electric heating, window and door to front and window to rear
Outbuilding 1 (8.69m x 7.92m (28'6 x 26))
Electric Roller Door
Outbuilding Two (8.10m x 4.57m (26'7 x 15))
Electric Roller Door.
Outbuilding Three (8.53m x 8.53m (28 x 28))
Electric Roller Door.
Detached Double Garage (5.79m x 5.72m (19 x 18'9))
Detached brick built with pitched roof, electric roller door, light and power, side door, external floodlight.
Front Garden/Driveway
Extensive parking area with large cobbled effect block paving, feature brick boundary wall and electric remote controlled sliding gate, large side driveway with wrought iron gates leading to further garage .
Second Garage (8.61m x 4.09m (28'3 x 13'5))
Adjoining the games room with electric roller door, light and power.
Plot Size Approx 0.8 Of An Acre
Council Tax Band G
Aeriel Photos
Property info
Oak Villa Elm Road.Jpg View original

External Oak Villa.Jpg View original

For more information about this property, please contact
Countryside Estates, SS7 on +44 1268 987760 * (local rate)
Disclaimer
Property descriptions and related information displayed on this page, with the exclusion of Running Costs data, are marketing materials provided by Countryside Estates, and do not constitute property particulars. Please contact Countryside Estates for full details and further information. The Running Costs data displayed on this page are provided by PrimeLocation to give an indication of potential running costs based on various data sources. PrimeLocation does not warrant or accept any responsibility for the accuracy or completeness of the property descriptions, related information or Running Costs data provided here.


















































.png)