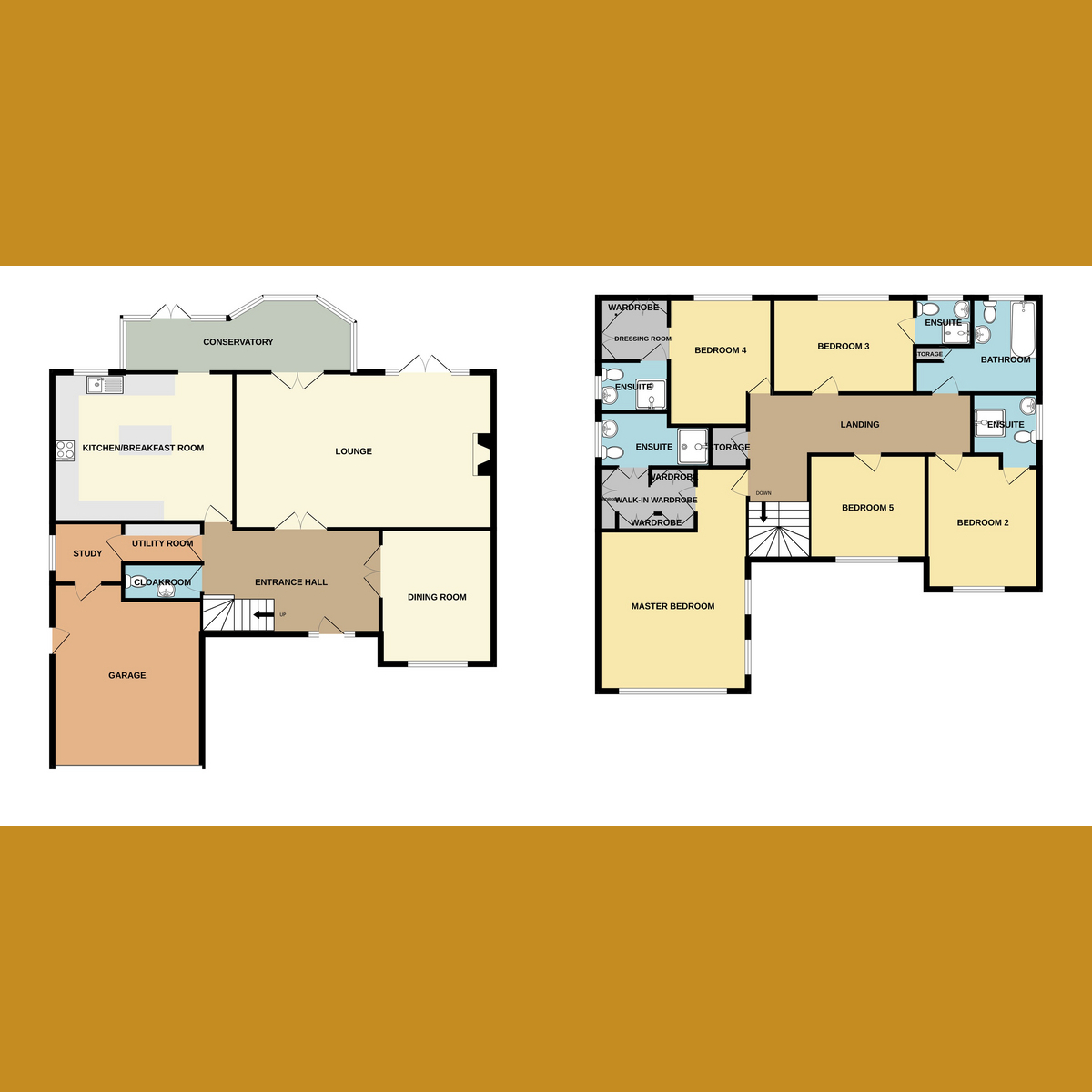Detached house for sale in Shipwrights Drive, Benfleet SS7
* Calls to this number will be recorded for quality, compliance and training purposes.
Property features
- Stunning 5-bedroom detached house
- Five bathrooms for added convenience
- Spacious living room with surround sound
- Stylish kitchen with granite worktops and island
- South-facing rear garden with Indian stone patio
- Two dressing rooms in the master bedroom
- Integral garage with electric car charging point
- Excellent location near Hadleigh Castle and Benfleet train station
Property description
The entrance leads to a grand hallway with tiled flooring, setting the tone for the elegance that defines this property. The living room boasts a limestone fireplace and French doors opening to the conservatory, creating a seamless indoor-outdoor flow. The kitchen is a chef's delight, featuring granite worktops, a central island, and integrated appliances. The first floor houses the master bedroom with two dressing rooms and a luxurious ensuite bathroom, along with four additional bedrooms and three more bathrooms.
In summary, this exceptional home on Shipwrights Drive offers a perfect blend of luxury, comfort, and convenience. With its stylish interiors, impressive features, and desirable location, this property provides a unique opportunity for a discerning buyer. Don't miss the chance to make this house your dream home!
Tenure: Freehold
Council Tax Band: E
Measurements
Lounge - 24'5" x 14'9"
Dining Room - 12'8" x 10'8"
Kitchen Breakfast Room - 17'2" x 14'1"
Conservatory - 21'8" x 7
Utility Room - 6'9" x 2'11"
Study - 6'8" x 5'9"
Master Bedroom - 14'8" x 11'
Dressing Room 1 - 9'1" x 3'1"
Dressing Room 2 - 5'2" x 4'
Bedroom Two - 13'9" x 11'2"
Bedroom Three - 13'2" x 9'10"
Bedroom Four - 12' x 9'9"
Bedroom Five - 11'5" x 9'11"
Integral Garage - 17'2" x 14'1"
Ground Floor
The entrance hall introduces the property's sophisticated ambiance, leading to a spacious living room with surround sound and a dining room with bay windows. The kitchen breakfast room is a focal point, connecting to a bright conservatory with garden views. Additional features include a utility room, study, and cloakroom. The integral garage has an electric up-and-over door, power, lighting, and a water supply
First Floor
The first floor hosts the master bedroom with two dressing rooms and a lavish ensuite bathroom. Bedroom Two has its ensuite, and three more bedrooms share a well-appointed family bathroom. Each room is thoughtfully designed with comfort and style in mind
Exterior
The south-facing rear garden is a haven, featuring a lawn, Indian stone patio, flower beds, and a summer house with power and lighting. The front boasts a sweeping blocked paved driveway, and the property includes an electric car charging point
School Catchment
This property falls within the sought-after Westwood Academy/Primary School and King John Secondary School catchment area
Property info
For more information about this property, please contact
Gilbert & Rose, SS9 on +44 1702 787437 * (local rate)
Disclaimer
Property descriptions and related information displayed on this page, with the exclusion of Running Costs data, are marketing materials provided by Gilbert & Rose, and do not constitute property particulars. Please contact Gilbert & Rose for full details and further information. The Running Costs data displayed on this page are provided by PrimeLocation to give an indication of potential running costs based on various data sources. PrimeLocation does not warrant or accept any responsibility for the accuracy or completeness of the property descriptions, related information or Running Costs data provided here.








































.png)
