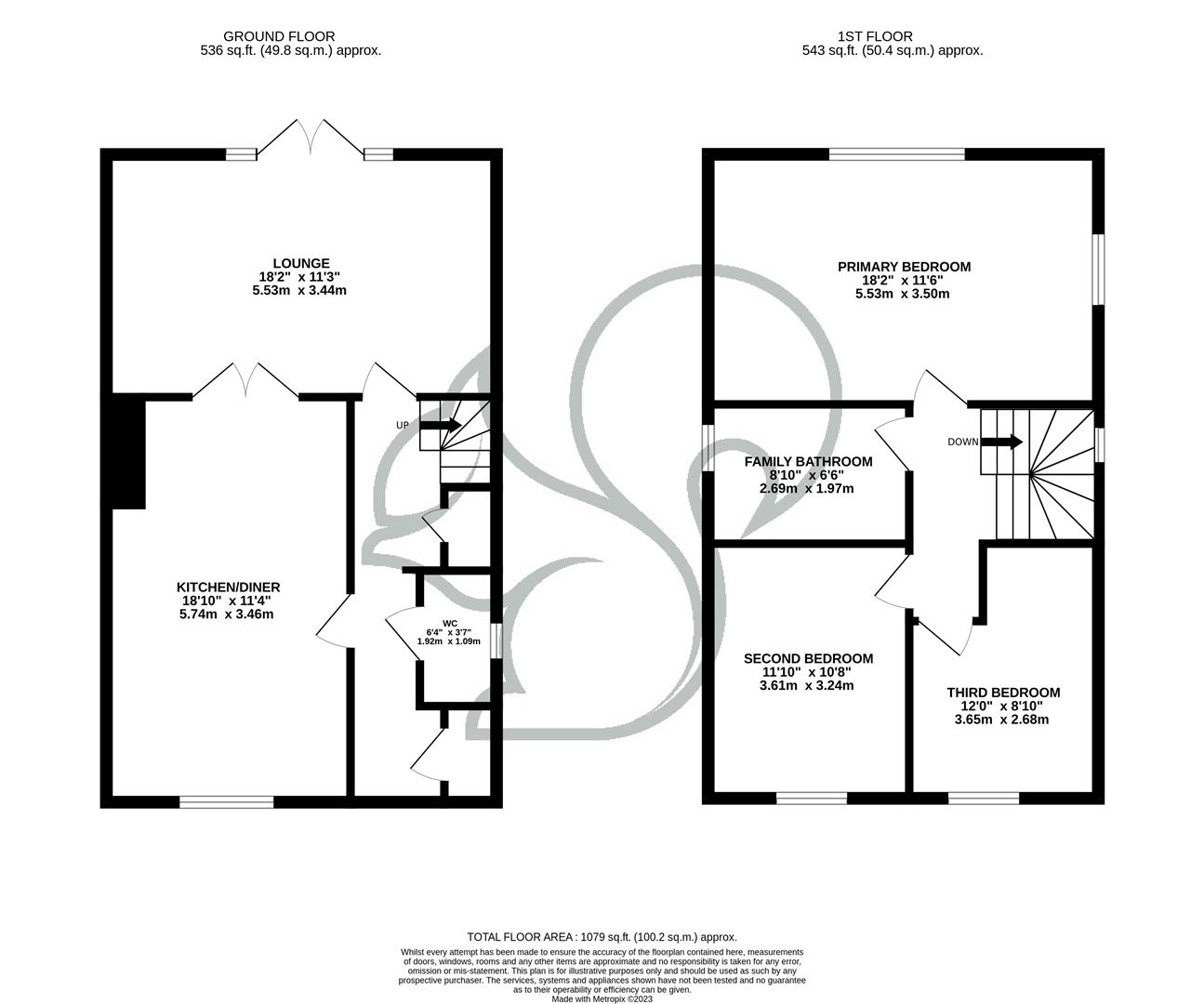Detached house for sale in The Street, Shimpling, Bury St. Edmunds IP29
* Calls to this number will be recorded for quality, compliance and training purposes.
Property features
- Highly Sought After Location
- Solar Panels
- Detached Family Residence
- Kitchen/Diner
- Three Double Bedrooms
- Village Setting
- Modernly Finished Throughout
- Close Proximity To Bury St Edmunds
- Off Road Parking For Multiple Vehicles
Property description
Situated in the highly sought-after village of Shimpling, is this three-bedroom detached family home. Modernly finished with the addition of solar panels, the property offers off-road parking for multiple vehicles, open-plan kitchen/diner and well-appointed bedrooms. Shimpling is located only seven miles from Bury St Edmunds and benefits from the catchment of Ofsted Outstanding Lawshall Primary School.
Upon arrival, the pretty wooden porch and pastel green windows create an attractive frontage. Internally, the entry hall provides access to the downstairs cloakroom and also a spacious storage cupboard. The light and airy kitchen/diner provide a hub for the home. The kitchen enjoys a sizeable window in the front aspect and comprises; sleek grey eye and low-level storage units, wooden work surfaces, an integrated fridge/freezer, an inset stainless steel sink with drainer, an integrated oven and extractor fan and space for white goods. The dining room maintains the wooden effect flooring through the kitchen and gives way to the living room through double oak doors. The living room spans the width of the property and is again bright thanks to the double french doors leading to the rear garden and two picture windows.
On the first floor, the three double bedrooms and family bathroom are found. The master bedroom is located to the rear aspect and allows for generous storage units. Additionally, there is a cute mantlepiece feature. Bedrooms two and three are to the rear aspect and both enjoy rolling countryside views. The family bathroom benefits from a separate bathtub and corner walk-in shower unit finished with stone effect tiling. The remainder comprises of wash hand basin with vanity storage and a low-level WC.
Externally, the rear garden provides generous patio space, with the remainder of the rear garden laid to lawn. To the front aspect, there is parking for over five vehicles and a wooden gate for complete privacy
Kitchen/Dining Room (5.74 x 3.46 (18'9" x 11'4"))
Living Room (5.53 x 3.44 (18'1" x 11'3"))
Cloakroom (1.92 x 1.09 (6'3" x 3'6"))
Master Bedroom (5.53 x 3.50 (18'1" x 11'5"))
Bedroom Two (3.61 x 3.24 (11'10" x 10'7"))
Bedroom Three (3.65 x 2.68 (11'11" x 8'9"))
Bathroom (2.69 x 1.97 (8'9" x 6'5"))
Property info
For more information about this property, please contact
Oakheart Property, IP33 on +44 1280 488994 * (local rate)
Disclaimer
Property descriptions and related information displayed on this page, with the exclusion of Running Costs data, are marketing materials provided by Oakheart Property, and do not constitute property particulars. Please contact Oakheart Property for full details and further information. The Running Costs data displayed on this page are provided by PrimeLocation to give an indication of potential running costs based on various data sources. PrimeLocation does not warrant or accept any responsibility for the accuracy or completeness of the property descriptions, related information or Running Costs data provided here.

































.png)
