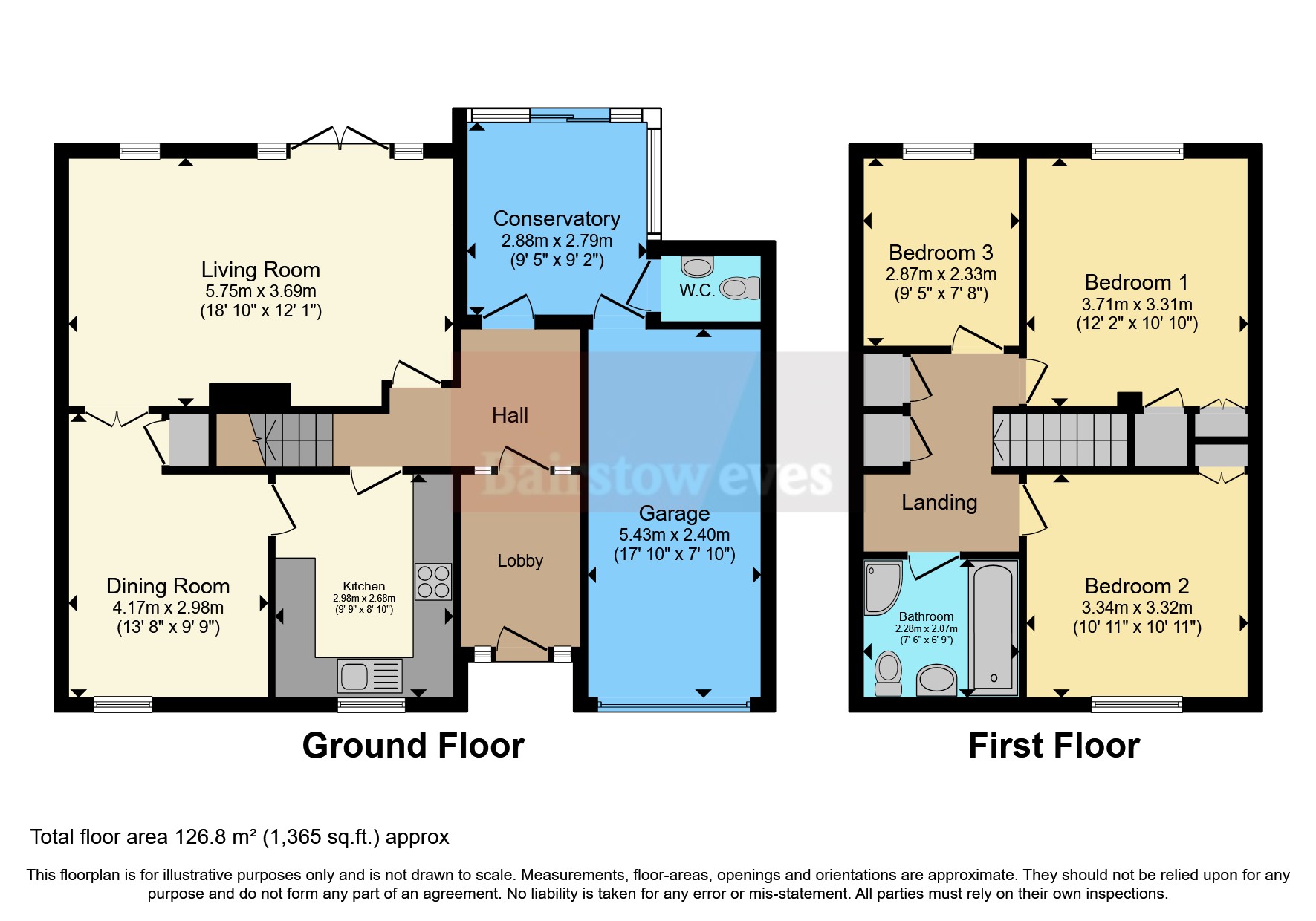Semi-detached house for sale in Laurel Drive, Long Melford, Sudbury, Suffolk CO10
* Calls to this number will be recorded for quality, compliance and training purposes.
Property features
- Short Distance from Village Centre
- Driveway and Garage
- Three Bedrooms
- Two Reception Rooms
- Downstairs WC
- Conservatory
Property description
Nestled in the highly desirable village of Long Melford, this charming three-bedroom residence has been lovingly updated throughout and boasts a host of modern conveniences. The property features two spacious reception rooms, Including a delightful lounge with a stylish log-effect gas fire. The modern fitted kitchen includes an induction hob and double oven, alongside an integrated dishwasher, washing machine and fridge. Off the hallway is a bright conservatory which looks onto the sunny west-facing garden. A light and airy hallway and downstairs cloakroom round off the ground-floor accommodation.
Upstairs, the two main bedrooms have sizeable built-in wardrobe cupboards and the bathroom includes both a bath and separate shower. The house is built of cavity-insulated brick walls and is fully double-glazed with uPVC units. It also benefits from gas-fired central heating, with the current owners having installed a Vaillant boiler and a number of modern radiators.
The property has its own driveway and integrated garage and is located just a moment's walk from the centre of the village via a conveniently located footpath.
Long Melford is a village with a lot to offer, whether you are interested in historic buildings, antiques, life-style shopping, good food or the latest fashions. There are fine hotels, excellent restaurants and a collections of retail shops as well as typical Suffolk Inns.
Living Room (5.74m x 3.68m)
Dining Room (4.17m x 2.97m)
Kitchen (2.97m x 2.7m)
Conservatory (2.87m x 2.8m)
WC
Garage (5.44m x 2.4m)
Bedroom 1 (3.7m x 3.3m)
Bedroom 2 (3.33m x 3.33m)
Bedroom 3 (2.87m x 2.34m)
Bathroom (2.29m x 2.06m)
Property info
For more information about this property, please contact
Bairstow Eves - Sudbury, CO10 on +44 1787 336863 * (local rate)
Disclaimer
Property descriptions and related information displayed on this page, with the exclusion of Running Costs data, are marketing materials provided by Bairstow Eves - Sudbury, and do not constitute property particulars. Please contact Bairstow Eves - Sudbury for full details and further information. The Running Costs data displayed on this page are provided by PrimeLocation to give an indication of potential running costs based on various data sources. PrimeLocation does not warrant or accept any responsibility for the accuracy or completeness of the property descriptions, related information or Running Costs data provided here.



























.png)

