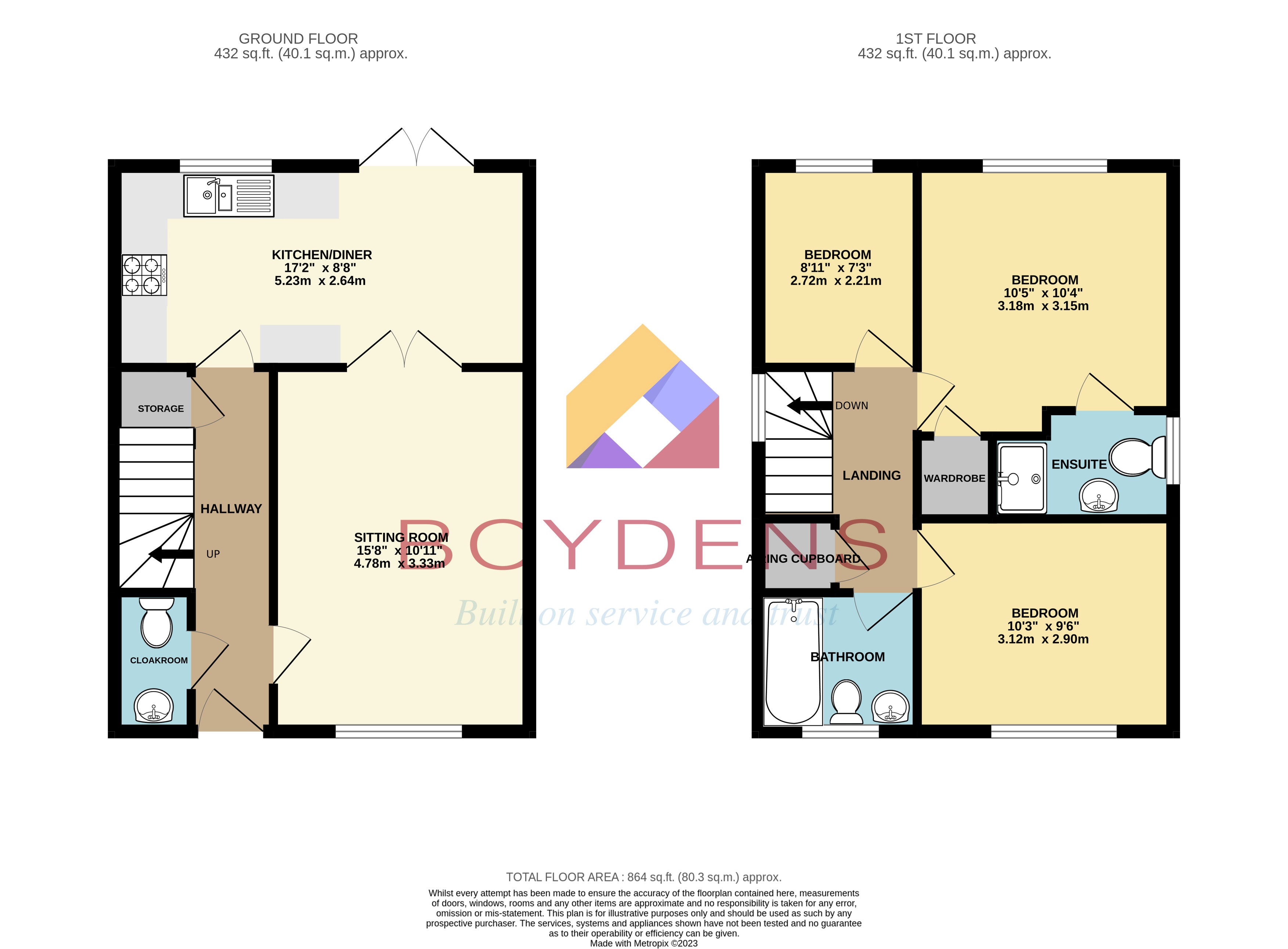Detached house for sale in Brook Street, Glemsford, Sudbury CO10
* Calls to this number will be recorded for quality, compliance and training purposes.
Property features
- Stunning Detached Home
- Don't Miss This Opportunity To View
- Three Bedrooms
- Drive Way Parking
- Excellent Condition Throughout
- Space For Side Extension
- EPC B
- Council Tax Band C
Property description
Guide price GBP350,000 GBP375,000: As you approach the front of the house, you'll appreciate the stunning frontage of this detached house, Beautifully curated throughout, the décor and attention to detail really sets it apart. This home is a real sanctuary and immediately envelops you with a sense of calm. There’s a relaxed and unpretentious vibe to the sublime interior, clearly designed with love and attention to detai, this property also benefits from having four years NHBC cover.
The spacious lounge offers a real relaxed atmosphere with wooden shutters at the front window, the modern contemporary kitchen/ diner where you can sit and make memories with good company, conversation, and food looking out to the beautiful landscape garden.
Upstairs, there are three bedrooms, the master bedroom is light and airy, with far reaching views of the garden. It’s the perfect spot for a lazy start to the weekend with a built in wardrobe leading through to the En suite shower room, the second and third bedrooms are charming rooms. The family bathroom is lovely and bright with a modern suite.
Outside: With a wrap around garden, to the side is a shingle driveway there is huge potential to extend to the other side, the front garden is mature and well stocked with an array of plants and flowers. The external courtyard garden area to the rear is a real genius the area has been designed with outdoor living in mind with various established shrubs and borders there is a sizeable centre patio area where you can curl up with a good book and enjoy all the beautiful surroundings, and further patio off the kitchen ideal spot for some al fresco dining to the side there is more seating area and a handy garden shed, this whole area is a real little oasis.
Glemsford is one of the largest villages in Suffolk. The church is a wonderful flint Perpendicular building, with a 14th century west tower. Glemsford boasts lots of charm and benefits from having a Spar and several other little shops, this village also benefits from having a doctor's surgery, local schools, and Public house.
Entrance Hallway:
Very pleasant entrance with wood flooring and under stairs storage cupboard
Cloakroom:
Wash hand basin and WC, window to side aspect.
Lounge: 15'8 x 10'11
Wood flooring, window to front aspect with wooden shutters, double doors leading through to
Kitchen/Diner: 17'2 x 8'8
Range of floor and wall high gloss units with gas hob with stainless steel extractor over and built in electric oven, tiled flooring, and window to rear aspect
leading through to the dining area with stunning wallpaper which takes pride of place on the feature wall, French doors opening into the wonderful garden.
Primary Bedroom: 10'4 x 10'5
Luxury room with fitted wardrobe, window to rear aspect and door leading through to
En suite: Walk in shower cubicle, wash hand basin, WC, and window to rear aspect.
Bedroom 2: 10'3 x 9'6
Pleasant guest room with window to front aspect.
Bedroom 3: 8'11 x 7'3
Window to rear aspect
Bathroom: 7'x 6'
Modern fitted suite comprising of bath with shower attachment, wash hand basin, WC, and window to front aspect.
Garden: This property sits on a wrap around plot with the potential to extend to the side a shingle driveway with ample parking with a gate leading around to the rear garden which in itself is a real little haven to be in with two outside taps one to the front and one to the rear.
Property info
For more information about this property, please contact
Boydens - Sudbury, CO10 on +44 1787 336521 * (local rate)
Disclaimer
Property descriptions and related information displayed on this page, with the exclusion of Running Costs data, are marketing materials provided by Boydens - Sudbury, and do not constitute property particulars. Please contact Boydens - Sudbury for full details and further information. The Running Costs data displayed on this page are provided by PrimeLocation to give an indication of potential running costs based on various data sources. PrimeLocation does not warrant or accept any responsibility for the accuracy or completeness of the property descriptions, related information or Running Costs data provided here.


































.png)