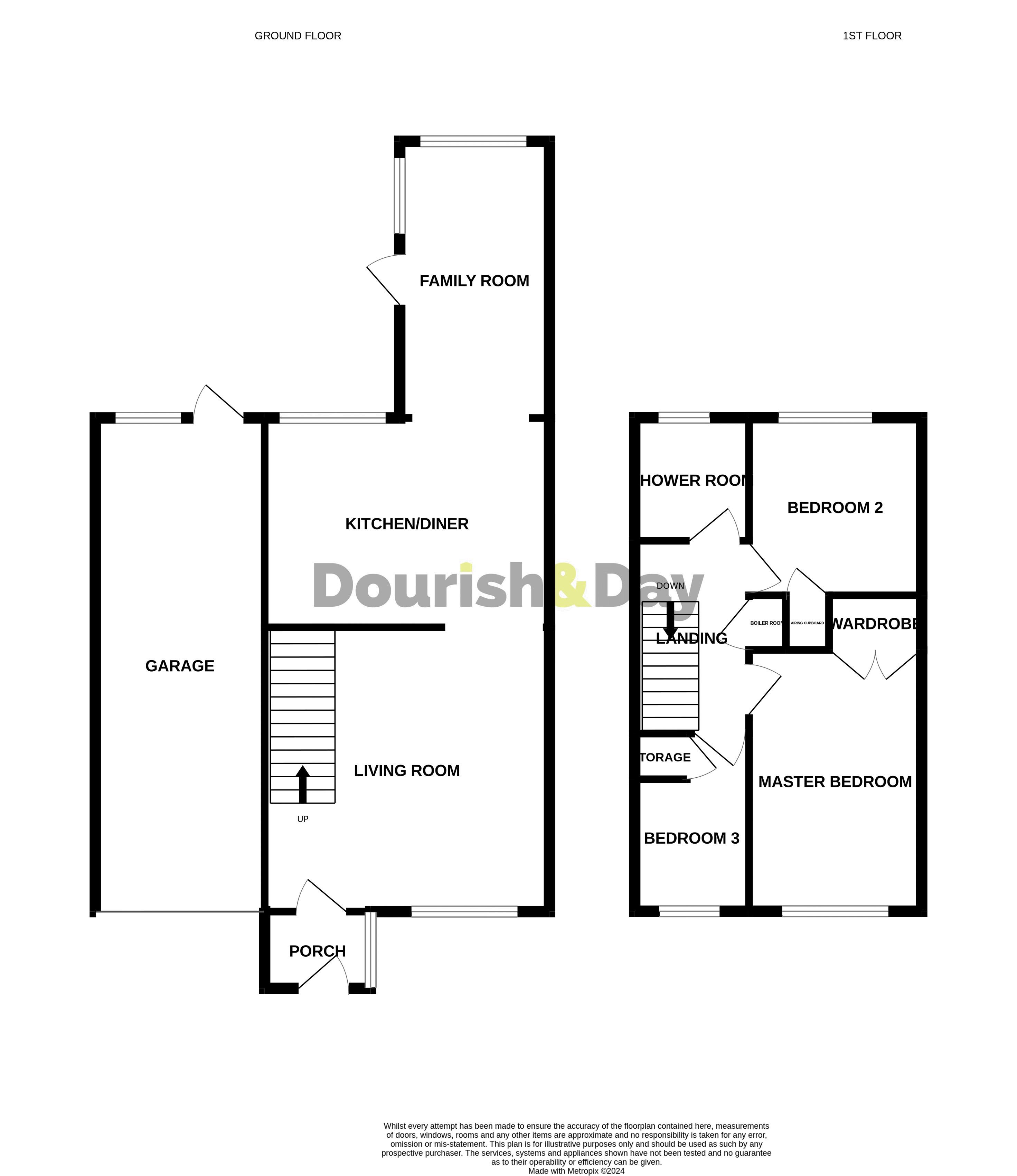Detached house for sale in Moathouse Drive, Haughton, Staffordshire ST18
* Calls to this number will be recorded for quality, compliance and training purposes.
Property features
- Extended Three Bedroom Link Detached Home
- Superbly Presented Throughout
- Award Winning Village With Amenities
- Modern Shower Room & Refitted Kitchen
- Living Room & Family Room
- Great garden & Double Driveway Plus Garage
Property description
Call us 9AM - 9PM -7 days a week, 365 days a year!
This spectacular home has been extended, presented to a superb contemporary standard throughout and is in best kept award winning village with bus route, highly regarded pub / restaurant and other amenities. The spacious and modern accommodation comprises an entrance porch, large lounge opening to the re-fitted kitchen diner and further more into the family room, and garage all to the ground floor. Upstairs are three bedrooms and a modern family shower room. The property sits on a good sized plot with double width driveway to the front and a good size enclosed garden to the rear with a gravelled seating area and lawn beyond. All of this, whilst being located in one of Stafford's most highly regarded surrounding villages which is Staffordshire's best kept small village so book your viewing now!
Agents Note-Solar Panels
We understand that the solar panels are owned by the property and the sellers will be transferring all the rights to the feed in tariff to the purchaser. You should seek clarification from your Solicitor at an early stage in the transaction.
Entrance Porch
Being accessed through a double glazed door with double glazed window, tiled floor and internal door leading to:
Living Room (14' 8'' max, 11' 9'' min x 14' 1'' (4.47m max, 3.58m min x 4.29m))
Having superb luxury vinyl floor, coving, two radiators, stairs leading to the first floor accommodation and double glazed window to the front elevation.
Kitchen / Diner (14' 8'' x 10' 5'' (4.47m x 3.17m))
A truly stunning refitted kitchen / diner in a contemporary style having a range of matching units extending to base and eye level and fitted work surfaces with an inset stainless steel sink unit with chrome mixer tap. Matching upstand splashbacks, integrated cooking appliances including a built-in oven, hob and contemporary cooker hood over with splashback. Integrated dishwasher, space for fridge/freezer, space for dining table and chairs, coving, luxury vinyl flooring, radiator and double glazed window to the rear elevation.
Family Room (11' 5'' x 7' 9'' (3.48m x 2.36m))
Having superb luxury vinyl floor, coving, radiator and double glazed window and double glazed double doors giving views and access to the rear garden.
First Floor Landing
Having access to loft space and airing cupboard.
Bedroom One (13' 6'' x 8' 7'' (4.12m x 2.62m))
Having useful built-in wardrobes, coving, radiator and double glazed window to the front elevation.
Bedroom Two (10' 0'' x 8' 9'' (3.04m x 2.67m))
Having a useful storage cupboard, coving, radiator and double glazed window to the rear elevation.
Bedroom Three (7' 1'' x 5' 10'' (2.15m x 1.78m))
Having a useful storage cupboard, radiator and double glazed window to the front elevation.
Contemporary Shower Room (6' 5'' x 5' 10'' (1.95m x 1.77m))
The contemporary refitted shower suite includes a white suite having a walk-in tiled shower cubicle with screen, fitted shower with chrome fitments, vanity style wash hand basin with cupboard beneath and chrome mixer tap and low level WC. Chrome towel radiator, vinyl flooring, recessed downlights and double glazed window to the rear elevation.
Outside - Front
The property is approached over a double width tarmac driveway providing ample off-road parking and timber sleeps with a gravelled area.
Tandem Length Garage (27' 0'' x 8' 8'' (8.24m x 2.65m))
The good-sized tandem garage includes a electric roller door to the front and double glazed window and door leading to the rear garden.
Outside - Rear
The improved rear garden has a goods-zed gravelled seating area with timber sleeps and steps leading to a lawned garden with a variety of beds having plants and shrubs and further gravelled seating arear and timber sleepers. There is space for a garden shed and the garden is enclosed by panel fencing.
Property info
Virtual Floorplan View original
View Floorplan 1(Opens in a new window)

For more information about this property, please contact
Dourish & Day, ST16 on +44 1785 292729 * (local rate)
Disclaimer
Property descriptions and related information displayed on this page, with the exclusion of Running Costs data, are marketing materials provided by Dourish & Day, and do not constitute property particulars. Please contact Dourish & Day for full details and further information. The Running Costs data displayed on this page are provided by PrimeLocation to give an indication of potential running costs based on various data sources. PrimeLocation does not warrant or accept any responsibility for the accuracy or completeness of the property descriptions, related information or Running Costs data provided here.






























.png)
