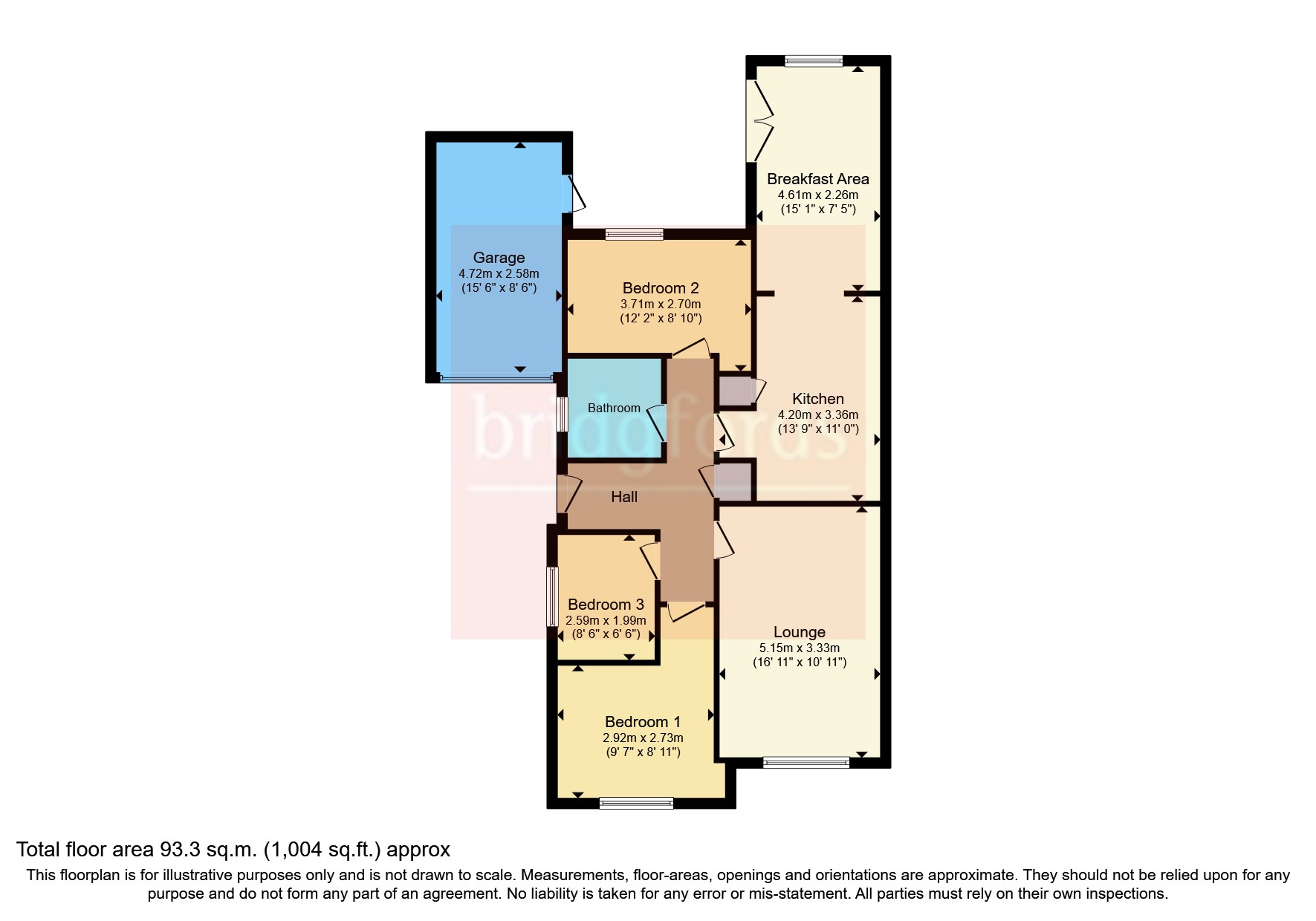Bungalow for sale in St. Matthews Drive, Derrington, Stafford, Staffordshire ST18
* Calls to this number will be recorded for quality, compliance and training purposes.
Property features
- Backs onto the scenic Isobel Trail
- Highly sought-after location
- Three bedrooms
- Viewing essential
Property description
Welcome to this delightful link-detached bungalow, nestled on a peaceful street just a stone's throw away from the village church and bordering the picturesque Isobel Trail, an idyllic haven for walkers, runners, and cyclists alike.
This inviting bungalow has been meticulously improved by its current owners and boasts a welcoming ambiance throughout. The accommodation comprises an Entrance Hall, three bedrooms, a cozy lounge, and a well-appointed kitchen breakfast space, providing a comfortable and functional living environment.
Ideal for those seeking to downsize without compromising on space or families in search of a serene retreat, this versatile home offers something for everyone.
The real attraction of this property lies at the rear, where a delightful garden awaits, featuring a blend of lawed areas, paved areas, and a decked space, all seamlessly blending into the backdrop of the Isobel Trail. A gate provides direct access, making it effortlessly convenient for outdoor enthusiasts to explore nature's beauty at their leisure.
To the front, a tandem-style block-paved driveway leads to a garage, providing ample off-road parking.
With its desirable location and appealing features, this delightful bungalow is sure to attract considerable interest. Don't miss out—contact our dedicated sales team today to arrange your viewing and secure your slice of tranquillity.
Welcome to Derrington, Stafford, where picturesque landscapes meet the convenience of urban living! Nestled in the heart of Staffordshire, Derrington offers a tranquil setting with easy access to all amenities and attractions. Surrounded by lush greenery and rolling countryside, it's perfect for those seeking a peaceful retreat. Yet, just a stone's throw away from Stafford's vibrant town centre, offering an array of shops, restaurants, and cafes. Nature enthusiasts will appreciate the abundance of outdoor activities, from scenic walks along the River Penk to picnics in Cannock Chase Area of Outstanding Natural Beauty. Families will find it ideal, with excellent schools, parks, and recreational facilities nearby. Commuters will enjoy the easy access to major roadways like the M6 and A518, as well as regular train services from Stafford Railway Station.<br /><br />
Lounge (5.15m x 3.3m)
Having UPVc double glazed window to front, wall mounted radiator, ceiling light, fire place with surround and ceiling light
Kitchen (3.36m x 4.2m)
Where functionality meets style seamlessly. Adorned with an array of sleek matching wall, base, and drawer units with work tops over, one and a half bowl sink, the space is both practical and aesthetically pleasing. Integrated appliances including a fridge-freezer, washing machine, and dishwasher. Four-ring gas hob with an extractor overhead, complemented by modern metro-style tiled splashbacks. This room seamlessly opens onto:
Breakfast Area
2.26 x 4.61m - With UPVc double glazed window to rear and doors to side, lantern style ceiling window, spot lights and wall mounted radiator.
Master Bedroom (3.71m x 2.7m)
Having rear facing UPVC double glazed window. Panel radiator. Power points.
Bedroom Two (2.9m x 2.73m)
Excluding the door recess area) Having front facing UPVC double glazed window. Panel radiator. Power point.
Bedroom Three (1.99m x 2.59m)
Having side facing UPVC double glazed window. Panel radiator. Power point.
Bathroom
Having panel bath with shower over, majority tiled walls, low level wc, vanity style sink with storage under, radiator and UPVc window to side.
Outside
Vehicle access to the Bungalow is via a wide decorative block laid driveway which leads to and alongside of the property to the attached Garage, which is accessed via metal up and over door. The front garden is laid to lawn.
Property info
For more information about this property, please contact
Bridgfords - Stafford Sales, ST16 on +44 1785 292813 * (local rate)
Disclaimer
Property descriptions and related information displayed on this page, with the exclusion of Running Costs data, are marketing materials provided by Bridgfords - Stafford Sales, and do not constitute property particulars. Please contact Bridgfords - Stafford Sales for full details and further information. The Running Costs data displayed on this page are provided by PrimeLocation to give an indication of potential running costs based on various data sources. PrimeLocation does not warrant or accept any responsibility for the accuracy or completeness of the property descriptions, related information or Running Costs data provided here.




























.png)
