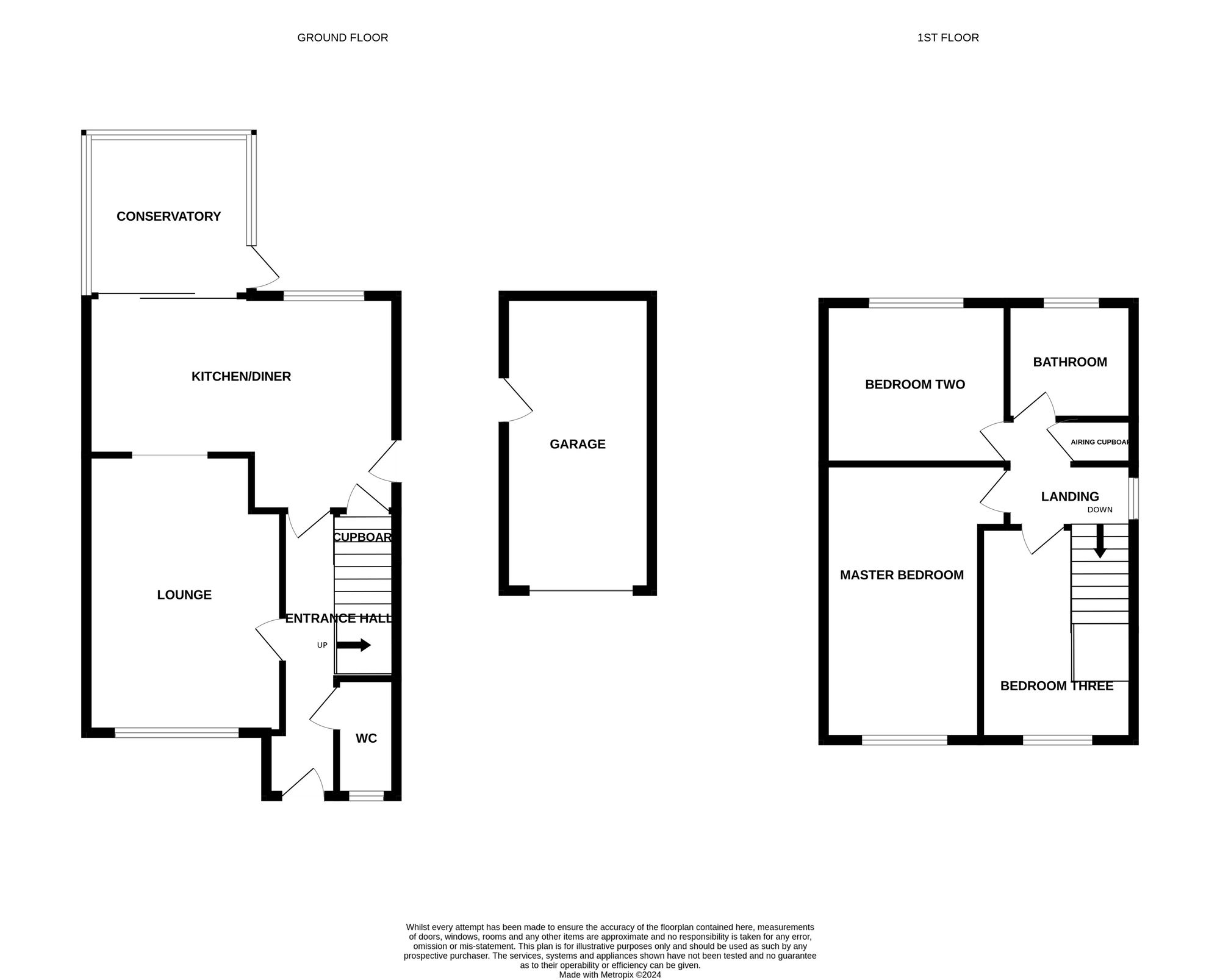Detached house for sale in Parsons Drive, Gnosall ST20
* Calls to this number will be recorded for quality, compliance and training purposes.
Property features
- The most perfect three bedroom detached family home, nestled in the heart of the highly sought after village of Gnosall!
- Three generously sized bedrooms and a beautifully finished bathroom and kitchen are just a few reasons why you need to view this property!
- A wonderful family home where the primary ground floor rooms flow perfectly into one another making for a perfect place to entertain!
- To the rear is a fantastic garden with a paved patio seating area and a decked sun terrace! There is also a detached garage with a side door!
Property description
Diamonds, emeralds and sapphires are all precious stones and are treasured by their lucky owners. Well we have searched high and low for something equally as rare and is guaranteed to become your most prized possession! This fabulous three bedroom detached home in the highly sought after village of Gnosall! Entering through the front door you are welcomed by the entrance hall with a practical decorative porcelain tiles and wood effect laminate flooring, which also stretches the whole of the ground floor, wonderfully practical for little feet and muddy paws. To the right there is a perfectly appointed guest W/C with wash hand basin and W/C, the electric boxes are also conveniently located here. Making your way through to the stunning open plan kitchen/diner, you will find the most sociable space for entertaining. The kitchen has been fitted with stylish cream base and eye level units and breakfast bar with oak effect worktop, the kitchen is complemented perfectly by the white subway tiled splash areas as well as a white ceramic sink and drainer with chrome mixer tap. There is also a four ring hob with extractor above, Indesit oven and grill, washing machine and dishwasher. The room opens up to provide plenty of space for your dining table. When hectic family life gets a little bit too much, wouldn’t it be lovely to have somewhere to escape to? Sounds good? Excellent, follow me through to the simply spectacular garden room which benefits from having windows overlooking the garden as well as French doors out onto the patio and fitted with Hillary’s blinds and Velux windows, your very own piece of tranquillity! Let’s head into the living room now where you can find a great sized room with a log burner with wooden beam over, the perfect space for the whole family to enjoy. Venturing up the stairs and onto the first floor landing you can find doors to primary first floor rooms, cupboard which houses the boiler and access to the loft space above. The master bedroom is a fantastic sized room and has generous space for additional storage. Bedroom two is also a generous double room with views over the rear garden. Bedroom three is a well proportioned room and could make for a lovely nursery or good sized single room. Finally to the first floor you shall find the bathroom which has been fitted with a modern white suite comprising: Panelled L shaped bath with shower over and glass screen, W/C, wash hand basin set into practical vanity unit with an array of storage solutions. The room is finished with tiled flooring and splash areas. Outside you can find a charming and enclosed rear garden mostly laid to lawn with a patio seating area as well as a wooden decked area. There is also a shed and access to the garage! To the front there is off road parking for multiple vehicles. Don’t hang around and call our Eccleshall office today on !
EPC Rating: C
Location
The property is located in the rural village of Gnosall, just a short drive from Stafford, Eccleshall and Newport. Gnosall has great commuting links to the M6 and also has a variety of pubs, take aways, shops, nursery, health center and dentist. A wonderful semi rural location also boasts plenty of country walks, a local play park and outdoor gym along with tennis courts.
Garden
Lovely, private rear garden
Property info
For more information about this property, please contact
James Du Pavey, ST21 on +44 1785 719061 * (local rate)
Disclaimer
Property descriptions and related information displayed on this page, with the exclusion of Running Costs data, are marketing materials provided by James Du Pavey, and do not constitute property particulars. Please contact James Du Pavey for full details and further information. The Running Costs data displayed on this page are provided by PrimeLocation to give an indication of potential running costs based on various data sources. PrimeLocation does not warrant or accept any responsibility for the accuracy or completeness of the property descriptions, related information or Running Costs data provided here.





































.png)

