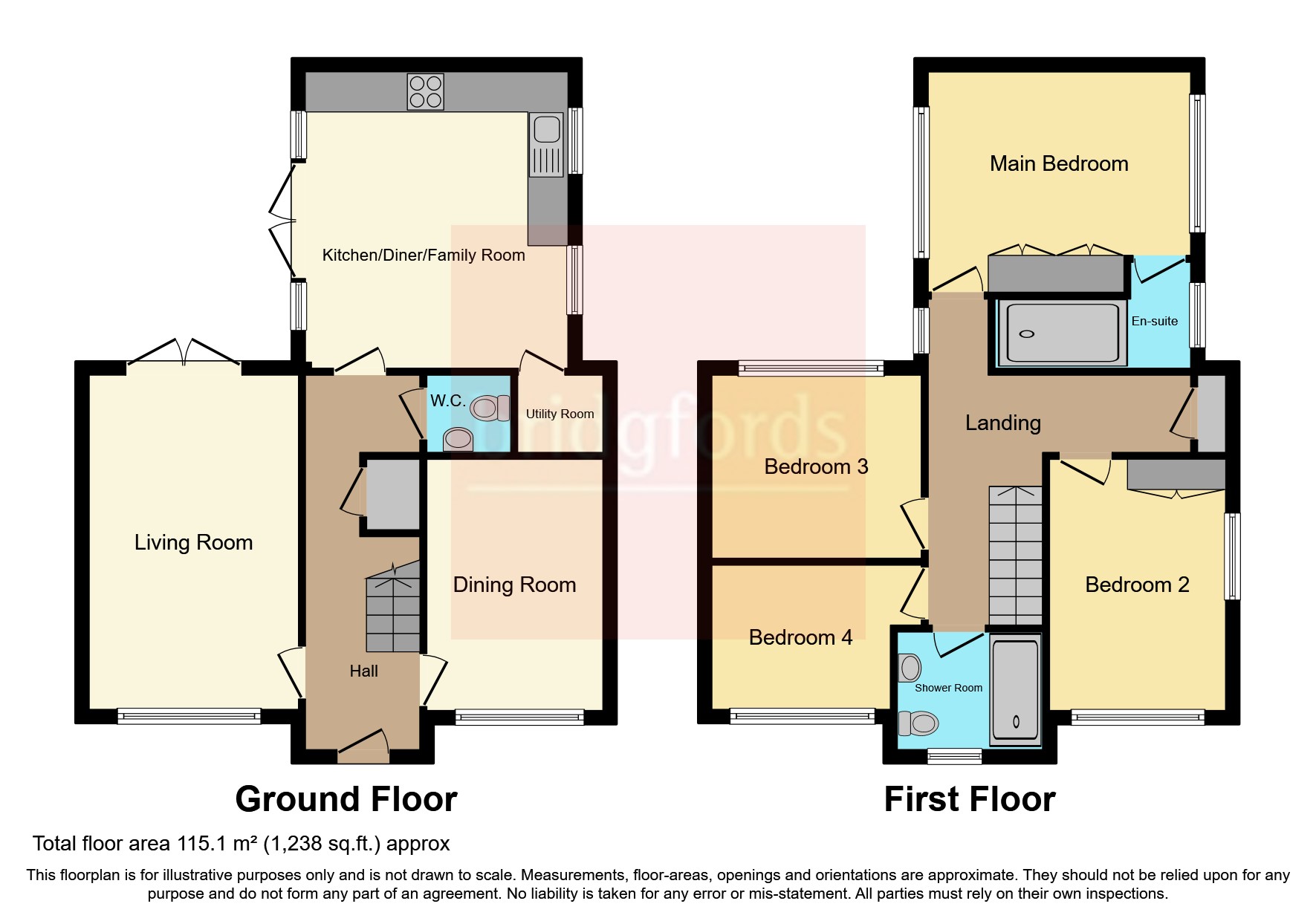Detached house for sale in Reed Drive, Stafford, Staffordshire ST16
* Calls to this number will be recorded for quality, compliance and training purposes.
Property description
Bridgfords Estate Agents proudly presents an exceptional family home that epitomises the epitome of modern living. This stunning property offers a harmonious blend of space, style, and comfort, making it the perfect abode for discerning buyers seeking the ideal family haven.
Upon stepping into this residence, you'll be greeted by an inviting entrance hallway, setting the tone for the impeccable interior design that awaits. The ground floor effortlessly flows from one well-appointed room to the next, beginning with a convenient downstairs W.C for added convenience. The lounge exudes warmth and relaxation, providing a welcoming space for family gatherings and cozy evenings by the fireplace. Adjacent is a sophisticated dining room, perfect for hosting formal dinners or casual meals with loved ones.
The heart of the home lies in the meticulously designed fitted kitchen, a culinary enthusiast's dream. Equipped with top-of-the-line appliances and ample counter space, it's a chef's paradise. The adjacent utility room adds to the practicality of daily living, ensuring chores are streamlined and efficient.
Ascend the stairs to the first floor, where you'll discover a spacious landing that connects the various living spaces. The family bathroom is a sanctuary of luxury, boasting high-quality fixtures and fittings to pamper and relax in style. Four generously proportioned bedrooms await, with the master bedroom featuring an en-suite bathroom for an added touch of opulence.
Externally, the property is equally impressive. A generous driveway at the front provides ample parking space, with easy access to the garage via an up and over door, ensuring your vehicles are secure and sheltered. The rear garden offers a serene retreat with a well-manicured lawn and a charming flagged patio seating area. This outdoor oasis is perfect for al fresco dining, entertaining guests, or simply unwinding in your own private sanctuary.
In summary, this property offers an exceptional standard of living for the modern family. Impeccably presented, thoughtfully designed, and boasting a range of features that cater to comfort and convenience, it is a rare find on today's real estate market. Don't miss the opportunity to make this fabulous family home your own and enjoy the epitome of contemporary family living. Contact Bridgfords Estate Agents today to arrange a viewing and experience the true essence of this remarkable property.
Entrance Hallway
UPVC double glazed door to front, understairs storage cupboard, radiator and doors to all rooms
W.C
Low level W.C, wash hand basin, and radiator.
Lounge (4.8m x 3.2m)
UPVC double glazed window to front, uPVC double glazed French door to rear, electric fire and radiator
Dining Room (3.66m x 2.67m)
UPVC double glazed window to front and radiator
Kitchen Diner (4.57m x 3.89m)
UPVC double glazed windows, uPVC patio door to side, modern fitted kitchen of wall and base units incorporating laminate work surfaces over, stainless steel sink and drainer, integrated oven and hob, extractor fan, integrated microwave, dishwasher and laminate flooring.
Utility Room (1.42m x 1.07m)
Space for appliances and ceiling light.
Landing
UPVC double glazed window to side, loft access and radiator
Bedroom One (3.96m x 3.4m)
UPVC double glazed windows to side, fitted wardrobe and radiator
En-Suite
UPVC double glazed window to side with frosted glass, low level W.C, wash hand basin, double shower enclosure, extractor fan and towel radiator.
Bedroom Two (3.89m x 2.74m)
Two uPVC double glazed windows to front and side, fitted wardrobe and radiator
Bedroom Three (3.12m x 2.36m)
UPVC double glazed window to side and radiator
Bedroom Four (3.12m x 2.3m)
UPVC double glazed window to rear and radiator
Bathroom
UPVC double glazed window to side with frosted glass, low level W.C, vanity unit wash hand basin, panelled bath with shower over, extractor fan and part tiled walls.
Externally
Rear Garden
Enclosed garden with lawn area and flagged patio seating area
Front
Driveway providing ample off road parking leading to garage and property
Property info
For more information about this property, please contact
Bridgfords - Stafford Sales, ST16 on +44 1785 292813 * (local rate)
Disclaimer
Property descriptions and related information displayed on this page, with the exclusion of Running Costs data, are marketing materials provided by Bridgfords - Stafford Sales, and do not constitute property particulars. Please contact Bridgfords - Stafford Sales for full details and further information. The Running Costs data displayed on this page are provided by PrimeLocation to give an indication of potential running costs based on various data sources. PrimeLocation does not warrant or accept any responsibility for the accuracy or completeness of the property descriptions, related information or Running Costs data provided here.























.png)
