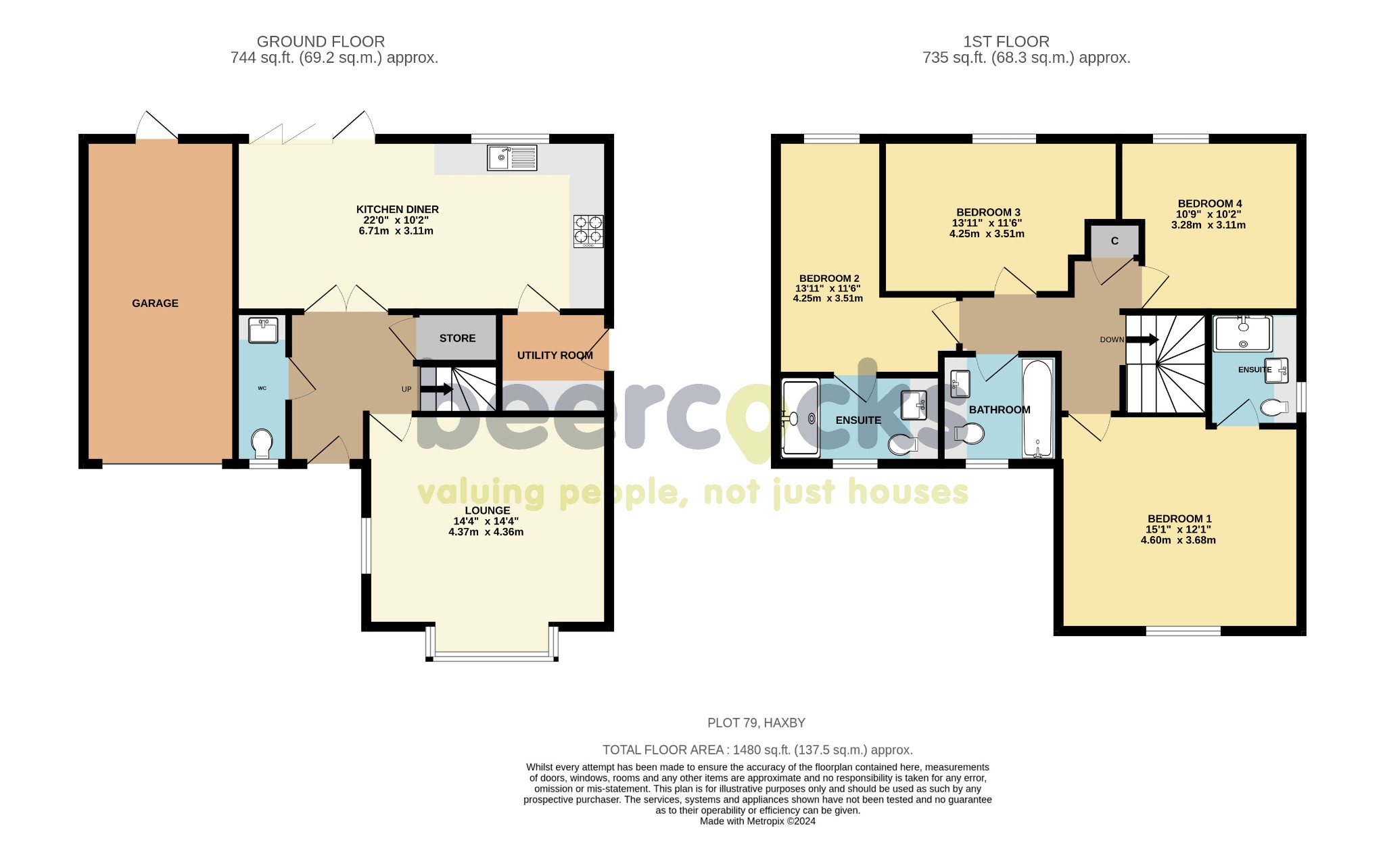Detached house for sale in 26 Jobson Avenue, Beverley, East Riding Of Yorkshire HU17
* Calls to this number will be recorded for quality, compliance and training purposes.
Property features
- Integral Garage
- Bespoke Design Service
- Sunroom
- Bi-fold Doors
- Utility Room
- Tenure - Freehold
- Estimated Council Tax Band* - unknown
- EPC - tbc
Property description
Jobson Avenue, Beverley, East Riding Of Yorkshire, Hu17 8Wp. Guide Price £469,995
Guide Price £469,995
previous price £489,995 with A £20,000 price reduction*
Including amazing interior design package worth £19,000!
At a Glance
- 4 Bedrooms
- 3 Bathrooms
- Integral Garage
- Sunroom
- Bespoke Design Service
- Open Plan Kitchen / Dining
- Bi-fold Doors
This stunning home has serious kerb appeal. Step inside the light and spacious hallway that leads you to the well proportioned living room and an open plan Kitchen / dining room, and with 2 ensuites, its perfect for your growing family
The Haxby is a stunning, four-bedroom detached home with serious kerb appeal. Inside, the interiors continue to provide the wow factor, with a large, bright entrance hall leading the way to different areas of the house. The front of the property is made up of a large lounge, the perfect living space for all the family. Picture relaxing in the evenings in front of the TV, inviting friends for games nights and parties or hosting a big, traditional family Christmas. To the rear of the property is a fantastic, open plan kitchen and dining space – contemporary and elegant, it’s the perfect place creating your culinary masterpieces and enjoying mealtimes. A separate utility room is the perfect place to store white goods and hide away the ironing pile, whilst the convenient downstairs cloakroom and under stairs storage is an absolute must for a busy family. A large, integral garage space is the icing on the cake.
Upstairs, the magic continues – with four large bedrooms just waiting to be filled. The master bedroom and bedroom two are both served by their own en-suite, with bedroom 3 and 4 enjoying a large family bathroom. All have plenty of room for wardrobes or built-in storage, If you’re searching for a beautiful family home, look no further than The Haxby.
Tenure - Freehold
Estimated Council Tax Band* - unknown
EPC - tbc
*subject to lender criteria if purchasing with A mortgage. Subject to financial qualification. Cannot be used in conjunction with any other scheme, incentive or offer. Subject to sales director approval.
Property info
For more information about this property, please contact
Beercocks, HU17 on +44 1482 535550 * (local rate)
Disclaimer
Property descriptions and related information displayed on this page, with the exclusion of Running Costs data, are marketing materials provided by Beercocks, and do not constitute property particulars. Please contact Beercocks for full details and further information. The Running Costs data displayed on this page are provided by PrimeLocation to give an indication of potential running costs based on various data sources. PrimeLocation does not warrant or accept any responsibility for the accuracy or completeness of the property descriptions, related information or Running Costs data provided here.






































.png)
