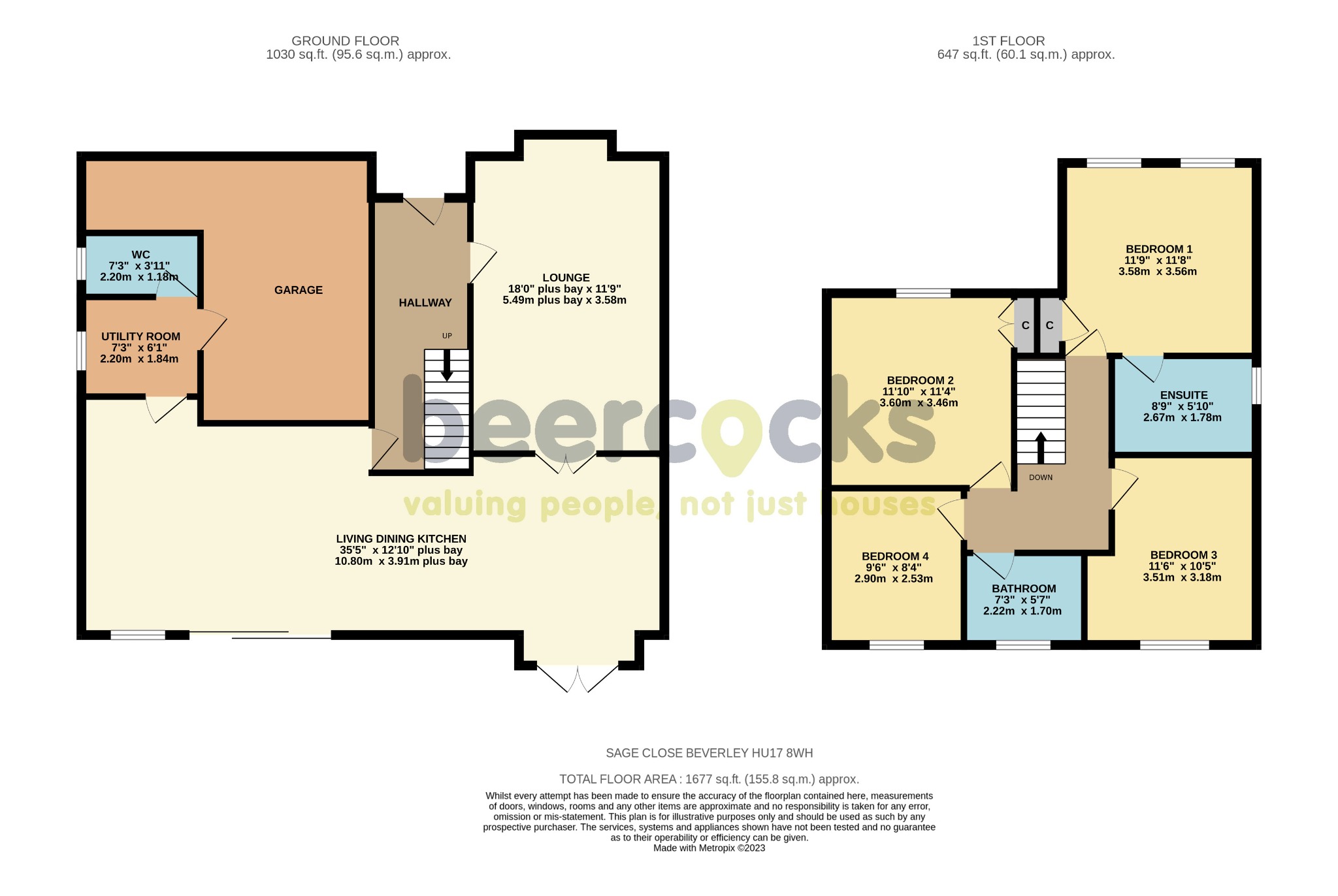Detached house for sale in Sage Close, Beverley, East Riding Of Yorkshire HU17
* Calls to this number will be recorded for quality, compliance and training purposes.
Property features
- Corner Plot Position In Highly Sought After Beverley Location
- Beautifully Presented Detached House
- Stunning Open Plan Living Dining Kitchen
- Four Bedrooms With En-suite To Master
- Private Drive, Garage And Gardens
- Freehold
- Council Tax Band E
- EPC Rating C
Property description
Sage Close, Beverley, Hu17 8Wh - Inviting Offers Between £500,000 £525,000
Inviting offers between £500,000-£525,000.
Superb beautifully presented four bedroom detached house - stunning open plan living dining kitchen - corner plot - highly sought after beverley location - just look at the photographs
Summary
Enjoying a highly sought after Beverley location close to well regarded schools and strolling distance into Beverley centre and its many amenities. This beautifully presented and maintained four bedroom detached house is a credit to its present owners. The property benefits from gas central heating and UPVC double glazing plus electric car charger point. The accommodation briefly comprises entrance hallway, lounge, stunning open plan living dining kitchen, utility and cloakroom. First floor four bedrooms, master with en-suite plus family bathroom. Outside mature well maintained gardens, private drive and garage.
Location
Beverley is an extremely popular Historic Market Town with a wide range of facilities and special attractions including the Minster, the Westwood and Beverley Racecourse. The town is generally acknowledged as the main retail shopping centre of the East Yorkshire region outside Hull. Boasting several good quality restaurants and bars and a private golf club situated on the Westwood. Beverley lies approximately ten miles to the north of the City of Hull and approximately thirty miles south-east of York and is ideally located for access to the coast and the motorway network. There is a train station within the town and a local train service connects Beverley with Hull and the East Coast resorts of Bridlington and Scarborough.
Accommodation
The property is arranged on two floors and briefly comprises as follows:
Entrance Hallway
Lounge
With bay window to the front elevation. Double doors leading into the ...
Living Dining Kitchen
Comprehensive range of fitted floor units, wall cupboards and drawers, built-in oven with warming drawer, hob, hood and combination microwave, inset sink unit, Insink hot water tap, superb central island incorporating eight seater dining area and wine cooler, French doors leading out to the rear garden and bi-fold doors with electric blinds leading out to the rear garden also.
Utility Room
With base and wall unit, plumbing for automatic washing machine and gas central heating boiler. Personal door leading into the garage.
Cloakroom
With w.c. And wash hand basin.
First Floor
Bedroom 1
Fitted wardrobes and dressing table unit.
En-suite Shower Room
Walk-in shower, w.c. And wash hand basin.
Bedroom 2
Fitted wardrobe.
Bedroom 3
Fitted wardrobe.
Bedroom 4
Presently used as a home office, incorporating two separate desk areas, fitted furniture, wall units and wardrobes.
Family Bathroom
Panelled bath with plumbed shower over, w.c. And wash hand basin.
Outside
The property sits on a corner plot with lawned gardens. A private drive provides off road parking for two cars and leads to the garage. There is also a recently installed external electric car charger point (available by separate negotiation). The rear garden has a full width decking area leading to a neat lawn with a variety of mature flowers and shrubs to the borders and fencing and walled boundaries.
Tenure
The property is freehold.
Central Heating
The property has the benefit of gas central heating.
Double Glazing
The property has the benefit of UPVC double glazing.
Council Tax
Council Tax is payable to the East Riding Of Yorkshire Council. From verbal enquiries we are advised that the property is shown in the Council Tax Property Bandings List in Valuation Band E.*
Fixtures & Fittings
Certain fixtures and fittings may be purchased with the property but may be subject to separate negotiation as to price.
Disclaimer
*The agent has not had sight of confirmation documents and therefore the buyer is advised to obtain verification from their solicitor or surveyor.
Viewings
Strictly by appointment with the sole agents.
Site Plan Disclaimer
The site plan is for guidance only to show how the property sits within the plot and is not to scale.
Mortgages
We will be pleased to offer expert advice regarding a mortgage for this property, details of which are available from our Beverley office on . Your home is at risk if you do not keep up repayments on a mortgage or other loan secured on it.
Valuation/Market Appraisal:
Thinking of selling or struggling to sell your house? More people choose Beercocks in this region than any other agent. Book your free valuation now!
Property info
For more information about this property, please contact
Beercocks, HU17 on +44 1482 535550 * (local rate)
Disclaimer
Property descriptions and related information displayed on this page, with the exclusion of Running Costs data, are marketing materials provided by Beercocks, and do not constitute property particulars. Please contact Beercocks for full details and further information. The Running Costs data displayed on this page are provided by PrimeLocation to give an indication of potential running costs based on various data sources. PrimeLocation does not warrant or accept any responsibility for the accuracy or completeness of the property descriptions, related information or Running Costs data provided here.




























.png)
