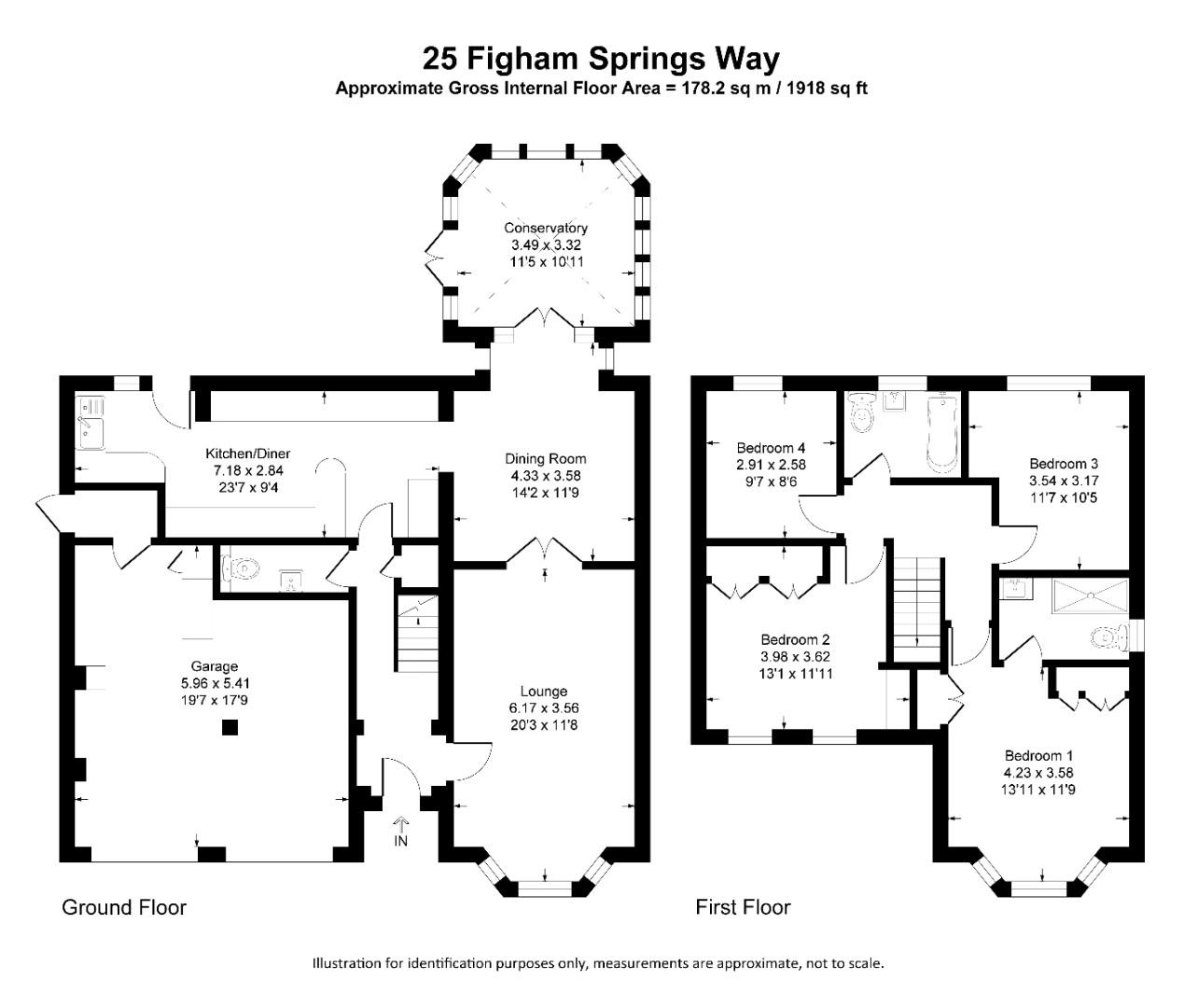Property for sale in Figham Springs Way, Beverley HU17
* Calls to this number will be recorded for quality, compliance and training purposes.
Property description
**chain free**A most impressive detached family home, situated in A highly sought after area of beverley on the ever popular herb estate** This exceptional, tastefully presented, four bedroom detached home is located on Figham Springs Way, a quiet cul-de-sac, in a highly desirable area. It is within easy walking distance to the Georgian Market Town centre, the stunning Beverley Minster, amazing commuting and transport links (including Beverley train station) and some of Beverley's highly regarded primary and secondary schools. It is easy to understand why its current owners have enjoyed and loved this modern family home for many years. A naturally light property that offers a spacious and flexible layout that briefly comprises; entrance hall, lounge, dining room, dining kitchen through to a utility room, large conservatory, downstairs WC, under-stairs storage, four bedrooms with an en-suite to the master, family bathroom, garden with patio and summerhouse, large double garage with electric doors with separate storage room and off-street parking for several cars. Viewings are strongly recommended to avoid missing out on this significant family sized property.
Entrance Hall
Wooden glazed front door opening to wide and welcoming entrance hall. Stairs to first floor landing, under stairs cupboard, radiator and power points. Central heating thermostat. Security alarm panel.
Downstairs Toilet ((8’2” x 2’9”))
Modern toilet suite with low flush WC, wall mounted wash hand basin and extractor fan. Marble tiled floor and part-tiled walls.
Lounge ((20’3” x 11’8”))
Spacious and elegant living room with French doors to the dining room, coving, electric feature fireplace, radiators, TV point and power points. UPVC double glazed window to front bay window.
Dining Room ((14’2” x 11’9”))
Well proportioned room with coving, radiator and power points. Double glazed French doors to conservatory.
Kitchen (23’7” x 9’4”)
Impressive fully fitted dining kitchen with luxury Dreamer base and wall units with under-lighting, high quality granite worktops and breakfast bar. Butler style under-mounted one and a half ceramic sink. Rangemaster Classic range cooker. DeDietrich integrated microwave. Space for large fridge freezer. Integrated dishwasher. UPVC double glazed window to the rear garden.
Utility Room
Matching range of Dreamer fitted wall and base units with granite work surfaces, stainless steel sink, space for washing machine, space for tumble dryer, radiator and power points. UPVC double glazed window to rear aspect, double glazed door to garden.
First Floor Landing
Spacious landing with access to part-boarded loft with loft ladder and lighting. Large airing cupboard with hot water cylinder and storage.
Bedroom One ((13’11” x 11’9”))
Master bedroom with high quality fitted wardrobes with dressing table and chest of drawers. UPVC double glazed bay window to the front aspect, coving, radiator and power points.
En Suite ((8’8” x 5’9”))
Modern Sottini Santorini bathroom suite comprising of a shower cubicle with Aqualisa shower, low flush WC, wash basin with vanity unit, heated towel rail and extractor fan. UPVC double glazed opaque window to the side aspect.
Bedroom Two ((13’1” x 11’11”))
High quality fitted wardrobes, fitted chest of drawers, radiator and power points. UPVC double glazed window to the front aspect.
Bedroom Three ((11’7” x 10’5”))
High quality fitted wardrobes. UPVC double glazed window to the rear aspect with view of Beverley Minster. Radiator and power points.
Bedroom Four ((9’7” x 8’6”))
UPVC double glazed window to the rear aspect, fitted units, radiator and power points.
House Bathroom ((7’5” x 5’7”))
Three piece bathroom suite comprising; panel enclosed bath with mixer taps and shower attachment, low flush WC, wash hand basin with pedestal. Part-tiled walls. Radiator and extractor fan. UPVC double glazed opaque window to the rear aspect.
Conservatory ((11’5” x 10’11”))
Ideal for relaxing, this large UPVC double glazed Anglian conservatory has French doors onto rear garden and patio. Tiled flooring and power points.
Garden
Front: Professionally landscaped with paving design and shrub borders with ornamental railing to the quiet cul-de-sac road.
Rear: Private low maintenance landscaped area with patio, lawns and well stocked flower and shrub borders, summer house with electricity, side access and gate, outside tap and outside lighting.
Double Garage ((19’7” x 17’9”))
Large double garage with two sectional electric doors. Ideal gas central heating boiler (fitted 2022). Storage units. Creel. Fridge, Internal water tap. Power and lighting. Door to separate rear storage room with access to rear side-door and garden.
Parking
Block paved driveway with parking for 3+ vehicles.
Material Information - Hunters Beverley
Tenure Type; Freehold
Council Tax Banding; E
Property info
For more information about this property, please contact
Hunters - Beverley, HU17 on +44 1482 535705 * (local rate)
Disclaimer
Property descriptions and related information displayed on this page, with the exclusion of Running Costs data, are marketing materials provided by Hunters - Beverley, and do not constitute property particulars. Please contact Hunters - Beverley for full details and further information. The Running Costs data displayed on this page are provided by PrimeLocation to give an indication of potential running costs based on various data sources. PrimeLocation does not warrant or accept any responsibility for the accuracy or completeness of the property descriptions, related information or Running Costs data provided here.






























.png)
