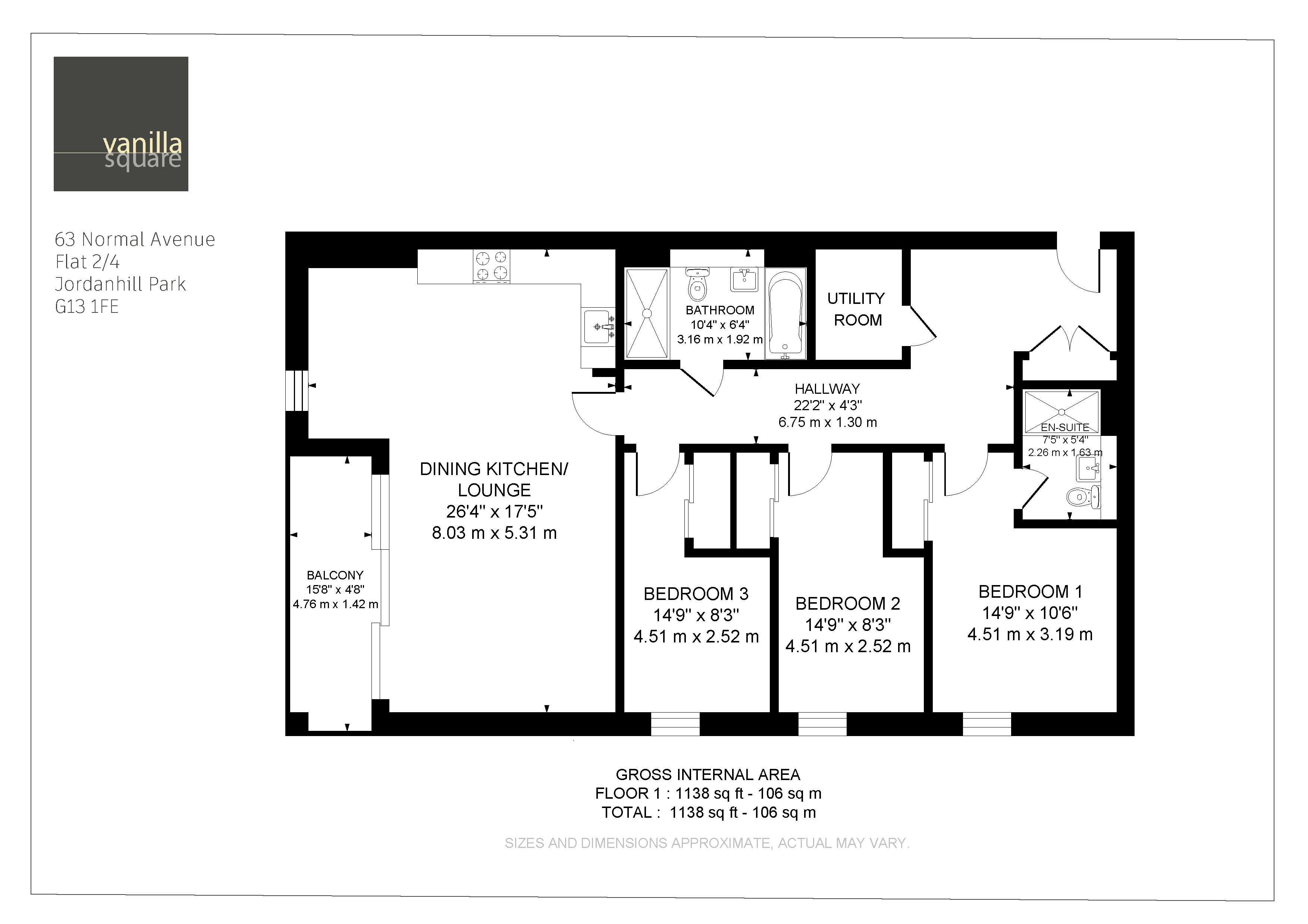Flat for sale in Normal Avenue, Glasgow G13
* Calls to this number will be recorded for quality, compliance and training purposes.
Property description
A beautiful three bedroom luxury apartment by Cala Homes set on the second floor with private balcony and parking
A beautiful three bedroom luxury apartment by Cala Homes set on the second floor with private balcony and parking. Surrounded by matures trees and open parkland in the sought after Jordanhill Park development, this exceptional home extends to around 1163 sq ft and has been tastefully decorated throughout by the current owner. Finished to an incredibly high standard and offered to the market in true walk-in condition. A peaceful location in this exclusive development with acres of Parkland to enjoy the outdoors, whilst being moments from the heart of the thriving West End where there are a vast array of trendy shops bars and restaurants as well as excellent public transport links. Also on the doorstep of high ranking schools, tennis clubs and Leisure clubs including nearby David Lloyd.
The internal accommodation comprises; broad and welcoming entrance hallway with storage cupboard off, immediately impressive 26'4 L-shaped lounge/ dining kitchen with windows looking onto the surrounding trees and parkland. The kitchen is fitted with quality wall and floor units, integrated appliances and there is plenty of space for a dining table and chairs. The open plan sitting area makes a great space for relaxing after a long day or for entertaining guests. There are patio doors opening onto the private balcony. The principal bedroom has an en-suite shower room as well as fitted wardrobes. There are two further well proportioned double bedrooms (both have fitted wardrobes), and a bathroom with fresh white three piece suite and over-bath shower. Completing the accommodation is a useful utility room with plumbing for appliances.
The specification includes high performance double glazing, gas central heating and security controlled entrance. The communal areas are well maintained by an appointed factor and there is lift access to all floors. To the front there is residents parking. An exceptional home that is certain to appeal to a wide range of buyers.
EER band B
Property info
For more information about this property, please contact
Vanilla Square, G12 on +44 141 433 1469 * (local rate)
Disclaimer
Property descriptions and related information displayed on this page, with the exclusion of Running Costs data, are marketing materials provided by Vanilla Square, and do not constitute property particulars. Please contact Vanilla Square for full details and further information. The Running Costs data displayed on this page are provided by PrimeLocation to give an indication of potential running costs based on various data sources. PrimeLocation does not warrant or accept any responsibility for the accuracy or completeness of the property descriptions, related information or Running Costs data provided here.
















































.png)