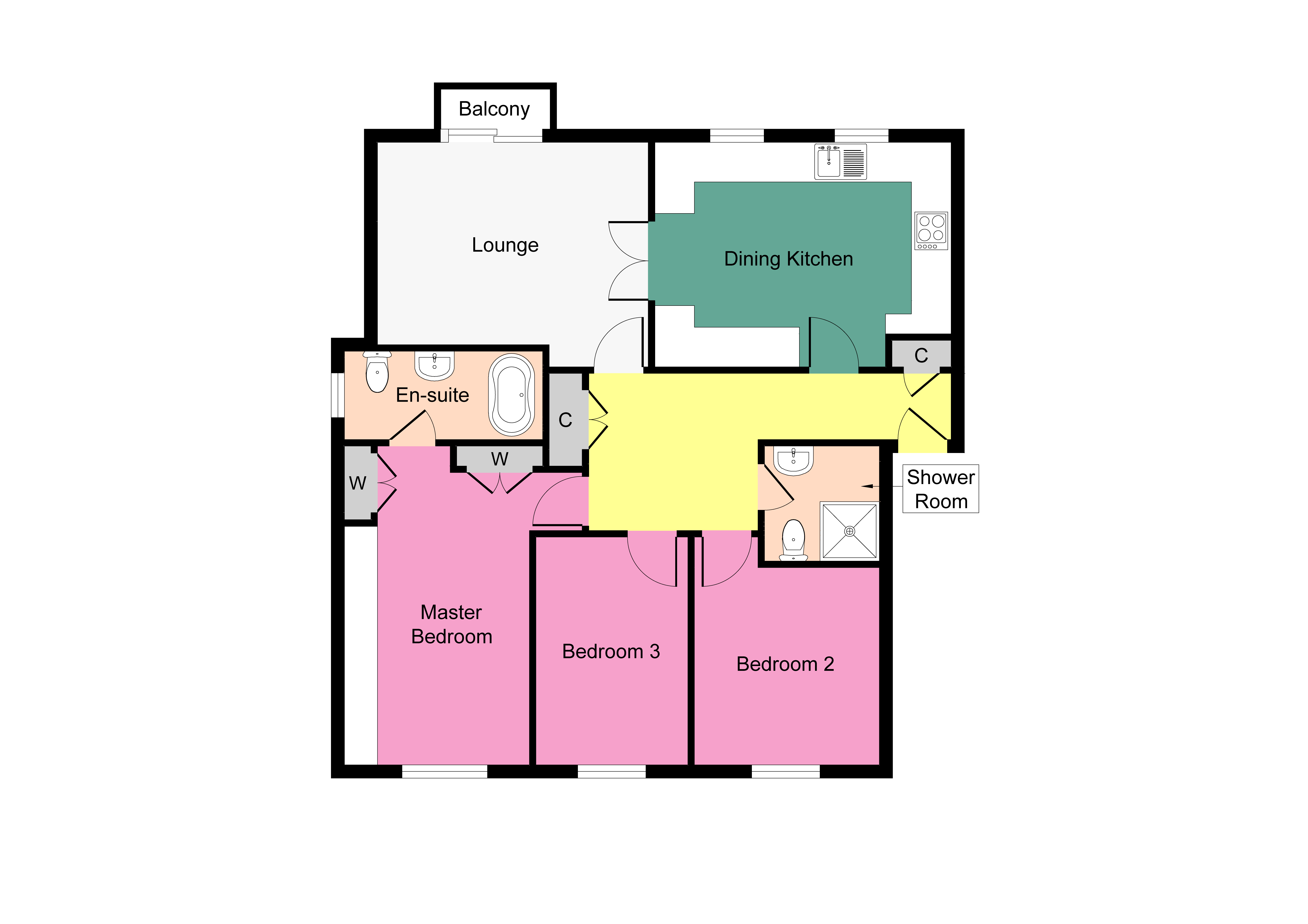Flat for sale in Ravenscourt, Thorntonhall, Glasgow G74
* Calls to this number will be recorded for quality, compliance and training purposes.
Property description
*** unexpectedly back on the market *** mq Estate Agents are delighted to present to the market this fantastic, luxury apartment with immaculate designer interior throughout. Constructed by Alfred McAlpine Homes, the property is situated within one of Thorntonhall's finest addresses and is surrounded by beautifully maintained private garden grounds with open countryside views beyond. Located within the highly regarded Ravenscourt Estate and positioned on the preferred first door level, this is an excellent opportunity to acquire an extensively redeveloped three bedroomed property for a variety of purchasers. The home will appeal to the professional and mature market alike and with its high quality wall and floor coverings it is sure to impress on viewing. The property comprises of a spacious, welcoming reception hallway, lounge area with balcony, extensive modern and integrated kitchen, three double bedrooms, en-suite bathroom, shower room, plenty of storage space, allocated residen
Mq Estate Agents are delighted to present to the market this fantastic, luxury apartment with immaculate designer interior throughout. Constructed by Alfred McAlpine Homes, the property is situated within one of Thorntonhall's finest addresses and is surrounded by beautifully maintained private garden grounds with open countryside views beyond. Located within the highly regarded Ravenscourt Estate and positioned on the preferred first door level, this is an excellent opportunity to acquire an extensively redeveloped three bedroomed property for a variety of purchasers. The home will appeal to the professional and mature market alike and with its high quality wall and floor coverings it is sure to impress on viewing. The property comprises of a spacious, welcoming reception hallway, lounge area with balcony, extensive modern and integrated kitchen, three double bedrooms, en-suite bathroom, shower room, plenty of storage space, allocated residents parking, garage and an exclusive resident's only leisure centre includes heated swimming pool, conservatory, sauna, jacuzzi, and a fully equipped gymnasium.
Early viewing is highly advised.
Mq Assisted Move, Part Exchange and 95% mortgages are available.
Reception hallway The reception hallway is a generously sized space with access to all other room. There is also two cupboards providing ideal storage space.
Lounge 19' 4" x 14' 9" (5.9m x 4.5m) The lounge has the perfect outlook through the patio doors out over the local countryside. An ideal and sumptuous room for relaxing or entertaining. Flooring is laid to a rich, red carpet.
Kitchen/dining space 19' 0" x 17' 0" (5.8m x 5.2m) The kitchen and dining room has a wide variety of wall, floor and tower mounted units in a white finish with complementing light worksurfaces and a tiled splashback. Integrated appliances include a washing machine and dishwasher. There is a large double oven with multiple gas burners and overhead extractor fan and space for an American style fridge freezer. There is space for a large family dining table making this room the hub of the home. The room is complete with floor tiling and spotlight lighting.
Master bedroom 19' 4" x 14' 5" (5.9m x 4.4m) The master bedroom is a generous size with floor to ceiling fitted wardrobes and integrated furniture maximising on storage space. Flooring is laid to a light plush carpet.
Bedroom two 16' 4" x 6' 6" (5m x 2m) The second double bedroom has fitted wardrobes and integrated furniture, again, maximising on space. Flooring is aid to carpet.
Bedroom three 16' 4" x 9' 10" (5m x 3m) The third double bedroom has flooring laid to carpet and walls decorated in a neutral colour scheme with decorative feature wall. There is fitted, floor to ceiling wardrobes.
En-suite bathroom 13' 1" x 5' 2" (4m x 1.6m) The fully tiled en-suite bathroom comprises of a white, three piece suite of large bath with jets and corner taps, low flush WC and wash hand basin. The room is complete with tall, chrome towel radiator and spotlight lighting.
Shower room 6' 2" x 5' 2" (1.9m x 1.6m) The fully tiled shower room comprises of a white, three piece suite of fully enclosed shower, low flush WC and wash hand basin.
Gardens Externally the home sits within beautifully maintained garden grounds with tended lawns and colourful flowerbeds with ample residents parking bays and a single garage pertaining to the property.
Location Thorntonhall is conveniently positioned for a wide range retail shopping outlets and leisure facilities which can be found at East Kilbride, Newton Mearns and Silverburn, with excellent motorway networks leading to all major routes throughout Scotland and the South. Viewing strictly by appointment highly advised.
Viewings Viewing is highly recommended in order to appreciate that this exquisite home has to offer.
Mq Estate Agents are open 7 days a week: Monday to Friday 8am to 9pm & Saturday & Sunday 8am - 9pm to arrange your viewing or valuation appointment.
Property info
For more information about this property, please contact
MQ Estate Agents & Lettings, G2 on +44 141 433 1668 * (local rate)
Disclaimer
Property descriptions and related information displayed on this page, with the exclusion of Running Costs data, are marketing materials provided by MQ Estate Agents & Lettings, and do not constitute property particulars. Please contact MQ Estate Agents & Lettings for full details and further information. The Running Costs data displayed on this page are provided by PrimeLocation to give an indication of potential running costs based on various data sources. PrimeLocation does not warrant or accept any responsibility for the accuracy or completeness of the property descriptions, related information or Running Costs data provided here.






































.png)
