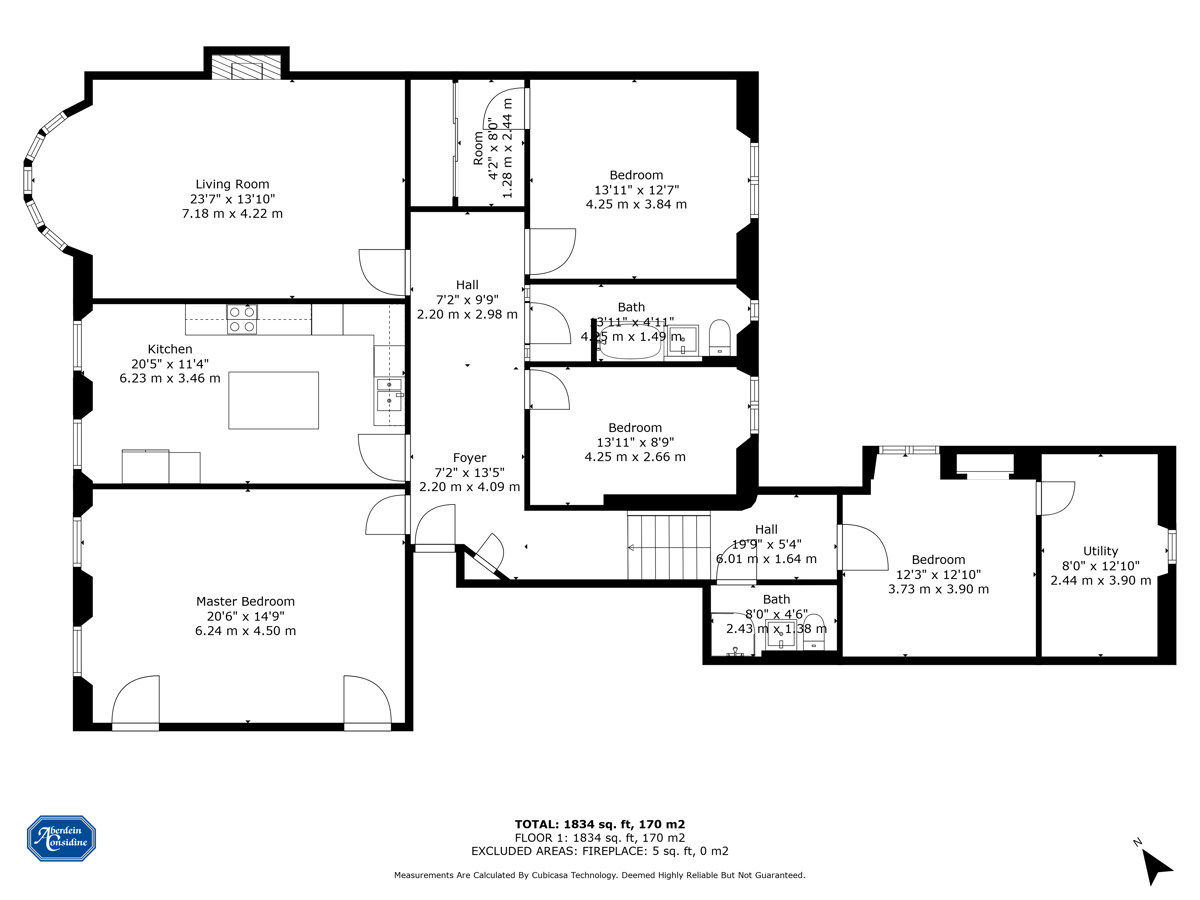Flat for sale in 3/2, Garrioch Road, North Kelvinside, Glasgow G20
* Calls to this number will be recorded for quality, compliance and training purposes.
Property features
- Traditional Top Floor Flat
- Stunning Panoramic Views
- Walk-In Condition
- 4 Spacious Bedrooms
- Excellent Location
- EPC - C
Property description
Situated near the banks of the River Kelvin, boasting breathtaking views over the Arboretum of the Botantic Gardens and the West End, this impressive larger third floor 3/4 bedroom apartment is situated within a much admired traditional red sandstone building. This stunning apartment has been decorated throughout in stylish tones and has been upgraded to enjoy a specification to include gas central heating, modern bathrooms, contemporary dining kitchen and five further rooms which can be utilised to suit most families. The current vendors have retained the charm and elegance of a bygone era retaining such as ornate cornicing and stained glass, focal fireplaces and natural flooring.
The shared entrance has been upgraded and decorated in addition the building was re-roofed circa 2005.
Security controlled access onto entrance with stairs to upper levels with the roof windows allowing lots of natural light to flood in.
The main door of the apartment has the original etched “Glasgow” style glass and wood panelling, which leads into the impressive split level L shaped hallway. A particular feature of the hall and a theme continued to main apartments is the hardwood beech floor finish, a beautiful bay windowed lounge enjoying Westerly tree lined aspects over the Botanic Gardens, Dowanhill, Kelvindale and beyond to the Kilpatrick Hills.
The master bedroom is at the front enjoying similar panoramic Westerly aspects, two further double bedrooms - one with large walk-in wardrobe, each enjoying tree lined aspects to rear, a modern fitted family bathroom comprising three piece white suite with additional electric shower. Another focal room is the large dining kitchen with central island, with room for a dining suite, again with fabulous views.
Leading down a few stairs in the hallway is a further double bedroom, with handy large utility room, ideal for storage and laundry. A contemporary shower room with wc and sink which used to be the butler’s pantry is at this level, which could be the master suite area.
On the ground level there are easy maintenance rear gardens, with laid to lawn and some garden shrubs, ideal for relaxing in warmer climes. The old communal washhouse provides bike storage at this level and can be accessed from a lane to the rear of the property.
This stunning “West End” home is but a short walk from the vibrant heart of this part of the city being within a few minutes of Byres Road, Great Western Road, and Queen Margaret Drive. The location enjoys a wide and varied range of shopping, public transport, cafes, and social amenities. Glasgow University within close proximity to the property.
Living Room (7.18m x 4.22m)
Kitchen (6.23m x 3.46m)
Bedroom 1 (6.24m x 4.5m)
Bedroom 2 (4.25m x 3.84m)
Bedroom 3 (4.25m x 2.66m)
Bedroom 4 (3.73m x 3.9m)
Bathroom (4.25m x 1.49m)
Shower Room (2.43m x 1.38m)
Utility Room (2.44m x 3.9m)
Property info
For more information about this property, please contact
Aberdein Considine, G12 on +44 141 376 9553 * (local rate)
Disclaimer
Property descriptions and related information displayed on this page, with the exclusion of Running Costs data, are marketing materials provided by Aberdein Considine, and do not constitute property particulars. Please contact Aberdein Considine for full details and further information. The Running Costs data displayed on this page are provided by PrimeLocation to give an indication of potential running costs based on various data sources. PrimeLocation does not warrant or accept any responsibility for the accuracy or completeness of the property descriptions, related information or Running Costs data provided here.




































.png)
