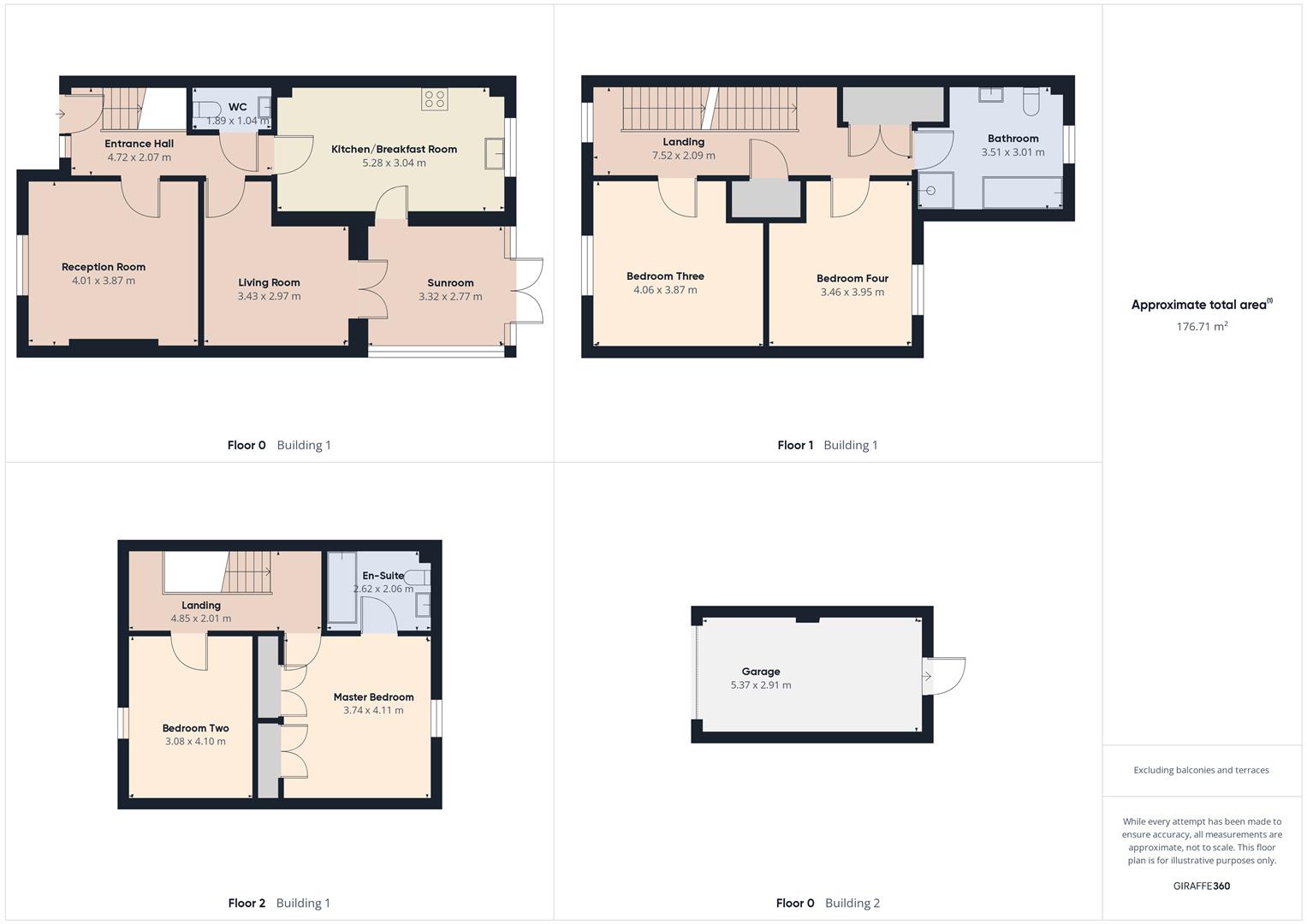Town house for sale in Haywain Drive, Deeping St. Nicholas, Spalding PE11
* Calls to this number will be recorded for quality, compliance and training purposes.
Property features
- Detached Three Storey Family Home
- Four Bedrooms
- En-Suite To Master
- Two Reception Rooms
- Kitchen/Breakfast Room
- Cloakroom
- Conservatory
- Family Bathroom
- Single Garage
- Generous Rear Garden With Patio
Property description
Welcome to your forever home! Spanning three spacious floors, this exquisite property packs a punch with a grand total of 176 square meters of living space which flaunts luxury and comfort. It boasts four sumptuous, well-lit bedrooms, three sparkling clean bathrooms and plenty of room for you and your loved ones.
The ground floor is an entertainer's dream consisting of two inviting reception rooms, that are perfect for social or family gatherings, a pristine WC, a gloriously sun-drenched sunroom for your morning coffee rituals, and a sleek, fully-fitted kitchen/breakfast room. Benefitting from a recently replaced wall mounted Worcester Bosch combi Gas boiler. Carpeted stairs lead to the first floor and landing sizzles with two versatile bedrooms that could serve as an at-home office or playroom, and a spacious four-piece suite bathroom complete with bath and shower. The second floor doesn't disappoint either, housing a master bedroom with twin built in wardrobes, a luxury en-suite shower room and there is a further double bedroom. And the cherry on top? A superlative garage for your cherished vehicle. Outside to the front is a driveway providing ample parking for two vehicles, and to the rear is a generous sized enclosed garden, with timber decking, a patio area, and lawn - perfect for alfresco dining and entertaining backing onto fields - Don't delay in securing your dream lifestyle, today.
Entrance Hall (4.72 x 2.07 (15'5" x 6'9"))
Reception Room (4.01 x 3.87 (13'1" x 12'8"))
Wc (1.89 x 1.04 (6'2" x 3'4"))
Living Room (3.43 x 2.97 (11'3" x 9'8"))
Kitchen/Breakfast Room (5.28 x 3.04 (17'3" x 9'11"))
Sunroom (3.32 x 2.77 (10'10" x 9'1"))
First Floor Landing (7.52 x 2.09 (24'8" x 6'10"))
Bedroom Three (4.06 x 3.87 (13'3" x 12'8"))
Bedroom Four (3.46 x 3.95 (11'4" x 12'11"))
Bathroom (3.51 x 3.01 (11'6" x 9'10"))
Second Floor Landing (4.85 x 2.01 (15'10" x 6'7"))
Master Bedroom (3.74 x 4.11 (12'3" x 13'5"))
En-Suite (2.62 x 2.06 (8'7" x 6'9"))
Bedroom Two (3.08 x 4.10 (10'1" x 13'5"))
Garage (5.37 x 2.91 (17'7" x 9'6"))
Epc - D
65/75
Tenure - Freehold
Gas supply is via a community lpg on site (Flo-gas) not mains gas.
Property info
For more information about this property, please contact
City & County Sales & Lettings, PE6 on +44 1733 734406 * (local rate)
Disclaimer
Property descriptions and related information displayed on this page, with the exclusion of Running Costs data, are marketing materials provided by City & County Sales & Lettings, and do not constitute property particulars. Please contact City & County Sales & Lettings for full details and further information. The Running Costs data displayed on this page are provided by PrimeLocation to give an indication of potential running costs based on various data sources. PrimeLocation does not warrant or accept any responsibility for the accuracy or completeness of the property descriptions, related information or Running Costs data provided here.





































.png)
