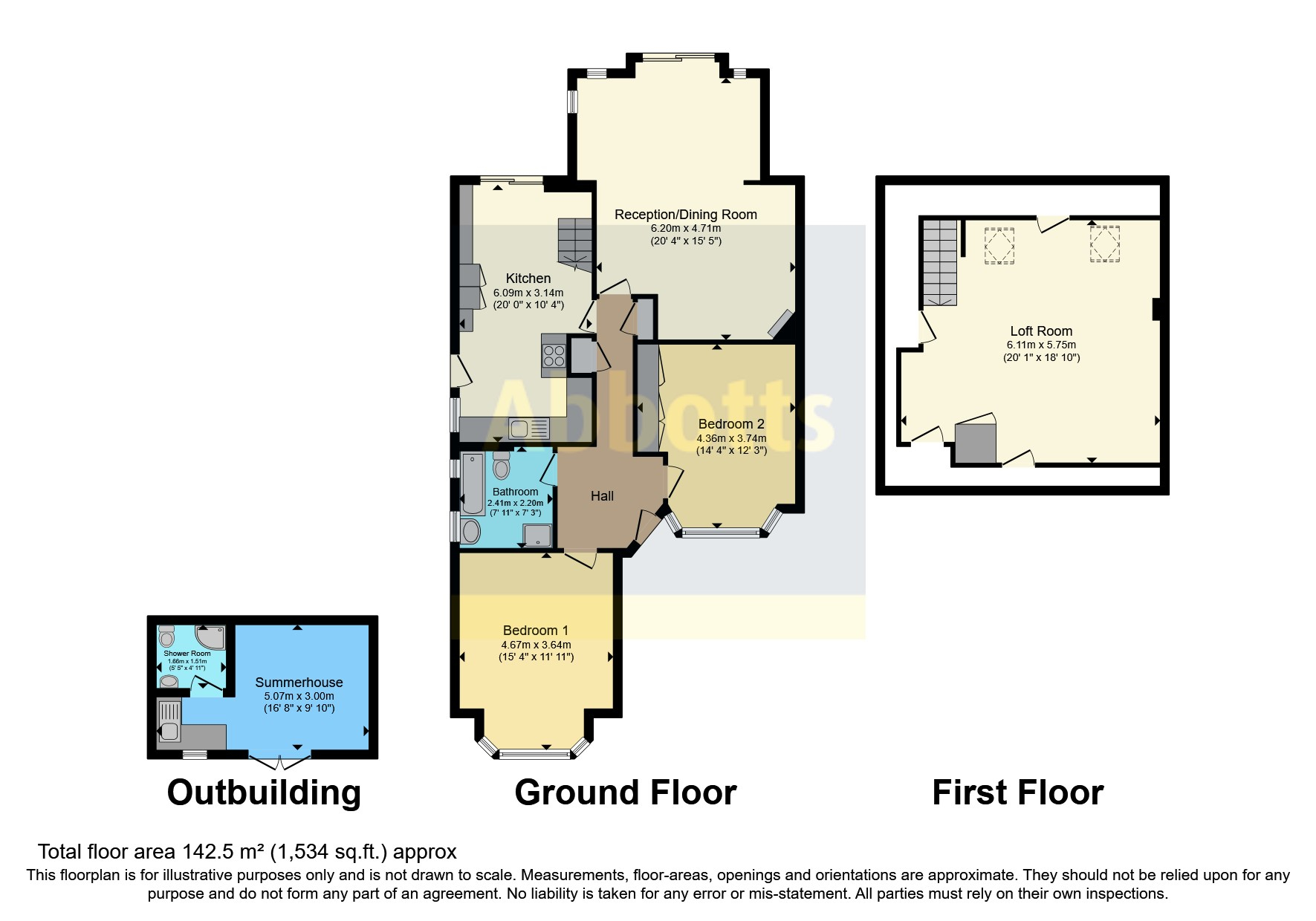Bungalow for sale in Lifstan Way, Southend-On-Sea, Essex SS1
* Calls to this number will be recorded for quality, compliance and training purposes.
Property features
- Extended Semi Detached Bungalow
- Two Double Bedrooms
- Extended Rear Living Room
- Modern Fitted Kitchen/Breakfast Room
- Versatile Loft Room
- Luxury Four Piece Fitted Bathroom
- West Backing Garden With Garden Cabin
- Located Within Yards Of Southchurch Park
- Moment From Thorpe Bay Seafront
- Easy Access To Southend City Centre
Property description
Guide Price - £475,000 - £500,000
Abbotts are delighted to welcome to the market this magnificent two bedroom semi detached bungalow offering extended and well presented accommodation, set within yards of the much loved Southchurch Park & Nature Reserve and moments from the fabulous Thorpe Bay/Southend Seafront, to make a wonderful home for anyone looking to downsize in comfort by the sea.
This impressive residence features two bay windowed double bedrooms, which are complemented by extended reception space set to the rear and leading onto the West facing garden with patio and artificial lawn areas. The home is served by a well equipped modern fitted kitchen/breakfast room and a luxury four piece fitted bathroom with both bath and shower facilities. There is also a versatile loft room and a garden cabin with its own kitchenette and shower room to complete the ample accommodation.
This superb freehold property further benefits from a driveway for multiple cars, uPVC double glazing, gas central heating and is located within walking distance of Southend East Station serving London Fenchurch Street less than one hour away. And is within easy reach of the bustling Southend City centre and the many local sports & leisure facilities, golf, tennis and yacht clubs. A viewing of this excellent property is thoroughly recommended to fully appreciated everything it has to offer.
Entrance Hall
Composite front door opening to a small veranda with the front garden and driveway beyond, two obscure windows facing the side, built-in airing cupboard and additional storage cupboard, coved ceiling, spotlights, laminate wood effect flooring, radiator.
Bedroom One
4.72m (into bay) x 3.66m - 15'6" (into bay) x 12' -
UPVC Double glazed bay window facing the front, coved ceiling, spotlights, laminate wood effect flooring, two radiators.
Bedroom Two
4.42m (into bay) x 3.7m - 14'6" (into bay) x 12'2" -
UPVC Double glazed bay window facing the front, wardrobes fitted to one wall, coved ceiling, laminate wood effect flooring, radiator.
Bathroom (2.44m x 2.34m)
8' x 7'8" -
Double ended bath with a mixer tap, separate shower, low level W/C, wash hand basin with a vanity unit, complementary tiled splashbacks and flooring, two uPVC double glazed obscure windows facing the side, coved ceiling, spotlights, extractor fan, radiator.
Extended Living Room (6.2m x 4.7m)
20'4" x 15'5" -
UPVC Double glazed patio doors set to the rear and opening to the garden, uPVC double glazed windows facing the rear and side, coved ceiling, spotlights, two radiators.
Kitchen/Breakfast Room (6.1m x 3.12m)
20' x 10'3" -
Fitted wall and base level units and drawers, rolled edge work surfaces and matching breakfast bar, inset single sink and drainer unit with a mixer tap, tiled splashbacks, integrated fridge/freezer, spaces for a washing machine and a dishwasher, waist height electric oven and integrated microwave, electric hob with an extractor hood over, wall mounted boiler, uPVC double glazed window and side door, uPVC double glazed patio doors set to the rear and opening to the garden, stairs leading to the loft room, coved ceiling, spotlights, radiator.
Loft Room (5.7m x 5.54m)
18'8" x 18'2" -
Accessed by a fitted staircase from the kitchen/breakfast room, two Velux style windows facing the rear, spotlights, multiple eaves storage access.
Garden
55ft approx - West backing garden with crazy paved patio and artificial lawn areas, three storage units, external power and water points, gated side access, access to the garden cabin.
Garden Cabin (5.05m x 2.74m)
Annex potential with uPVC double glazed doors opening onto the garden, skylight and built-in storage.
Kitchenette with wall and base level units, fitted work surface, inset single sink.
Shower Room with a corner style shower, low level W/C, wash hand basin with a vanity unit, tiled splashbacks, extractor fan.
Agent's Note
Council Tax - Band C
Property info
For more information about this property, please contact
Abbotts - Thorpe Bay, SS1 on +44 1702 787650 * (local rate)
Disclaimer
Property descriptions and related information displayed on this page, with the exclusion of Running Costs data, are marketing materials provided by Abbotts - Thorpe Bay, and do not constitute property particulars. Please contact Abbotts - Thorpe Bay for full details and further information. The Running Costs data displayed on this page are provided by PrimeLocation to give an indication of potential running costs based on various data sources. PrimeLocation does not warrant or accept any responsibility for the accuracy or completeness of the property descriptions, related information or Running Costs data provided here.



























.png)
