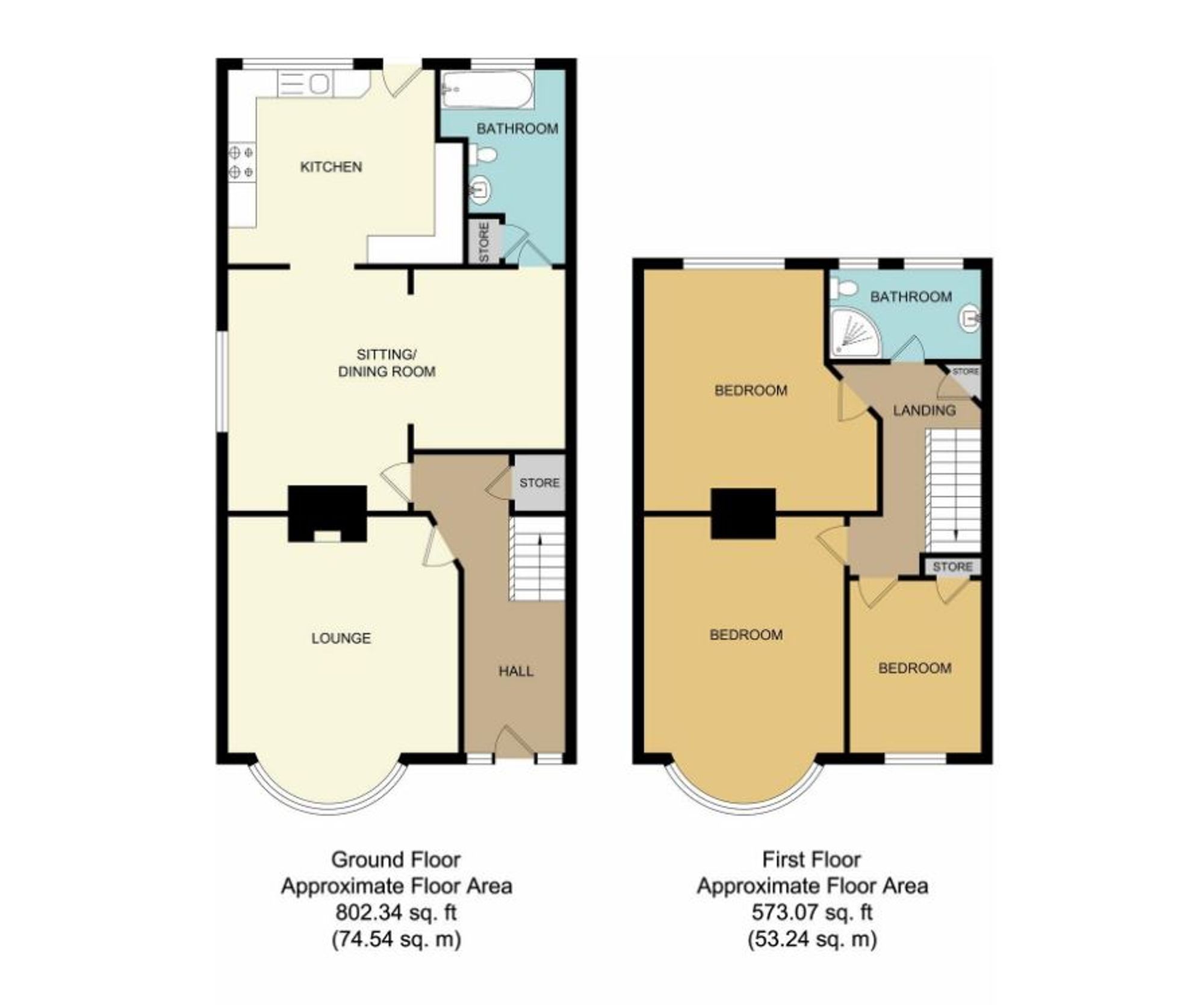Semi-detached house for sale in Ilfracombe Road, Southend-On-Sea SS2
* Calls to this number will be recorded for quality, compliance and training purposes.
Property features
- Semi detached house
- Three bedrooms
- Three reception rooms
- Two bathrooms
- Spacious family home
- Off street parking to front
- Fitted kitchen/breakfast room
- Close to local shops, schools and Southend East train station
- Approx 70' rear garden
Property description
This 3 bedroom semi-detached house offers an abundance of living space, making it an ideal family home. The property boasts three reception rooms, allowing for versatile living arrangements, as well as two bathrooms, ensuring convenience for all occupants. The spacious fitted kitchen/breakfast room is perfect for both informal and formal dining occasions.
Located in a highly sought-after area, this property benefits from its proximity to local amenities, including shops, schools, and the Southend East train station, providing excellent transport links.
The outside space is equally impressive, with an approximately 70' rear garden that requires low maintenance. The garden features a delightful patio area, perfect for alfresco dining or relaxation. The majority of the garden is laid to lawn, providing ample space for children to play or for gardening enthusiasts to create their own oasis. Access to the rear garden can be gained through a convenient side gate.
To the front of the property, there is off-street parking available for two vehicles on the block-paved frontage.
Location
Located in a highly sought-after area, this property benefits from its proximity to local amenities, including shops, schools, and the Southend East train station, providing excellent transport links.
Entrance
Secure multi-locking front door with decorative obscured glazed inset and side glazing opening directly into :
Reception Hall (5.26m x 1.73m)
Spacious reception hall with stairs rising to the first floor accommodation. Understairs storage housing gas and electric meter, one radiator, smooth plastered ceiling with ceiling roses, wall mounted thermostat control switch.
Lounge (5.23m x 4.11m)
Into bay. Double glazed bay window to front aspect. Feature fireplace with decorative hearth and surround, one radiator, textured ceiling.
Dining Room (4.19m x 3.18m)
Space for a large family dining table. Two obscured double glazed windows to side, one radiator and open plan to:
Snug Room (3.12m x 2.67m)
Window to rear, coving to textured ceiling, one radiator and door leading to:
Ground Floor Bathroom (3.53m x 2.11m)
Obscured double glazed window to rear, suite comprises a panelled bath with shower above and screen, low level W.C. And pedestal wash hand basin. Extractor fan. Wall mounted cupboard housing boiler. Full height airing cupboard storage.
Kitchen/Breakfast Room (3.86m x 3.58m)
Double glazed window to rear overlooking the garden and door access, The kitchen area comprises a range of base and eye level units with stainless steel sink unit with mixer taps inset to worktop, Inset 4 ring hob with extractor fan above and separate fan assisted oven, recess for freestanding fridge-freezer, plumbing for washing machine. Integrated dishwasher. Space for a breakfast table, one radiator, Coving to textured ceiling.
First Floor Landing
Airing cupboard housing hot water cylinder. Loft access hatch, one radiator, picture rail and Doors lead to :
Bedroom 1 (5.31m x 3.48m)
Into bay. Double glazed bay window to front, one radiator.
Bedroom 2 (4.17m x 4.11m)
Narrowing to 10'4. Double glazed window to rear, one radiator, coving to smooth plastered ceiling.
Bedroom 3 (2.97m x 2.36m)
Double glazed window to front, This room benefits from a built-in cupboard with shelf storage, one radiator, coving to textured ceiling.
Shower Room (3.02m x 1.55m)
A double glazed windows to rear, shower cubicle with Mira shower, low flush W.C. And vanity wash hand basin set in large storage unit.
Rear Garden
The low maintenance rear garden is approx 70' in depth and commences with a small patio area. The remainder is mainly laid to lawn, side gate access to front.
Front Garden
Block paved frontage providing off street parking for two vehicles. Gated side access to rear.
Parking - Off Road
Block paved front providing off street parking for two vehicles.
Property info
For more information about this property, please contact
Dedman Gray, SS1 on +44 1702 787852 * (local rate)
Disclaimer
Property descriptions and related information displayed on this page, with the exclusion of Running Costs data, are marketing materials provided by Dedman Gray, and do not constitute property particulars. Please contact Dedman Gray for full details and further information. The Running Costs data displayed on this page are provided by PrimeLocation to give an indication of potential running costs based on various data sources. PrimeLocation does not warrant or accept any responsibility for the accuracy or completeness of the property descriptions, related information or Running Costs data provided here.































.png)