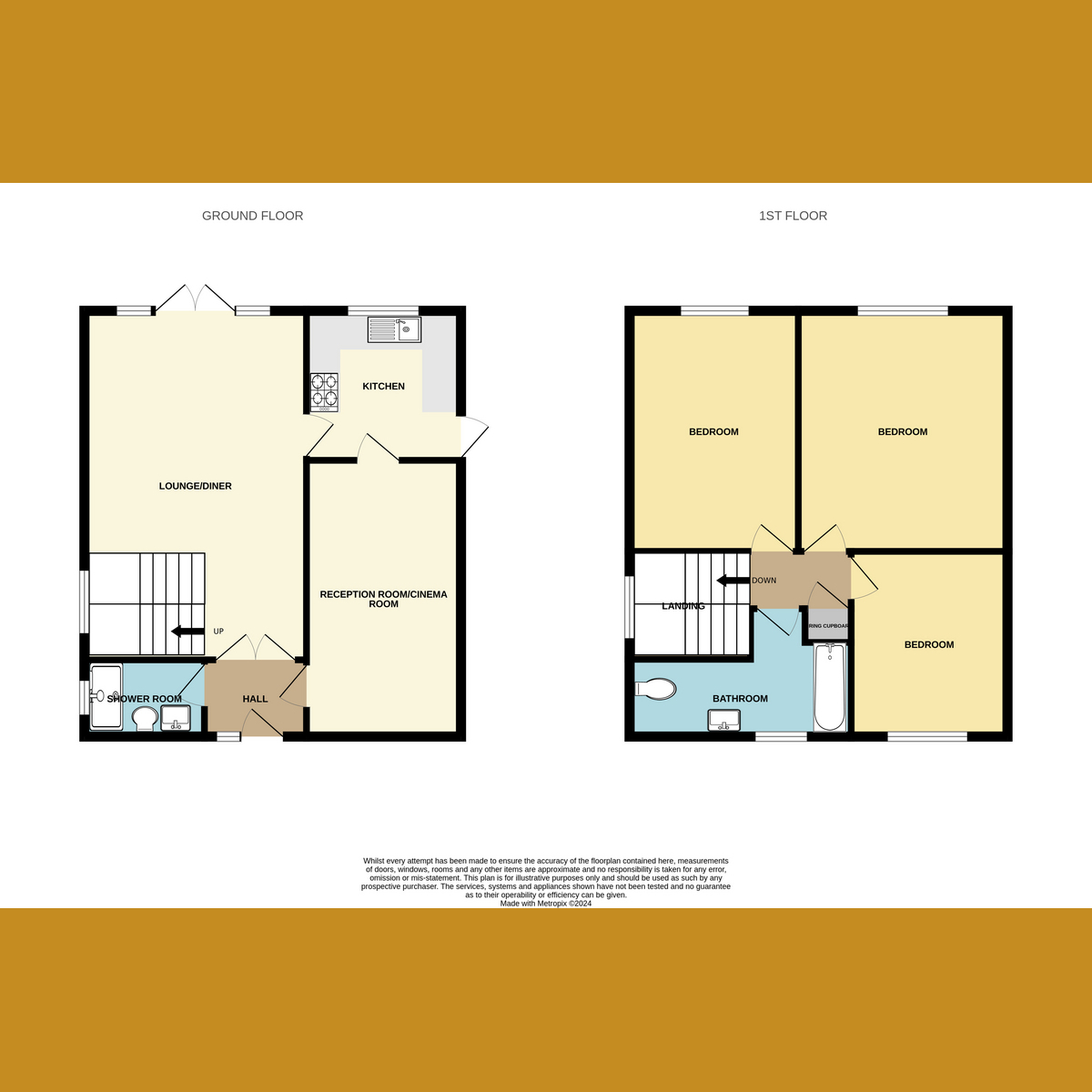Detached house for sale in Holmsdale Close, Westcliff-On-Sea SS0
* Calls to this number will be recorded for quality, compliance and training purposes.
Property features
- Three Great Sized Double Bedrooms
- Off Street Parking
- Nearby To Southend Hospital
- Superb Local Amenities
- Large West Facing Rear Garden
- Downstairs Shower Room
- Multiple Bus Links Nearby
- Very Modern And Stylish Throughout
- Within Close Proximity To Both Westcliff Grammar Schools & St Thomas Moore
- Converted Garage To Cinema Room That Could Be Used As A Bonus Reception Room
Property description
Situated in the heart of SS0 this immaculate three bedroom home is ready and available to view!
Located just off of Eastbourne Grove this quiet cul de sac provides peace and quiet for the occupants that live here but still gives access to brilliant local amenities being near by to London Road as well as Southend Hospital and the A127. This means there's nearby brilliant public transport links and road connections for commuters and also a plethora of independent shops and convenience stores within walking distance. Internally the home welcomes you in with spacious porch and opens up into a large downstairs lounge/diner flooded with natural light throughout via French Doors to the rear. The rest of the ground floor comprises of downstairs Shower room, large kitchen and bonus reception room created out of a converted garage which is used by the current owners as a cinema room. Upstairs there is three very good sized double bedrooms neighboring family bathroom suite which is professionally decorated to a high standard. To the rear a generous size rear garden accommodates for a large summerhouse to the rear and provides side access back to the front of the property.
Tenure: Freehold
Council Tax Band: D
Cinema Room/Reception Room (16' 10" x 8' 11" (5.13m x 2.72m))
Kitchen (8' 11" x 8' 8" (2.72m x 2.64m))
Lounge/Diner (20' 4" x 12' 9" (6.2m x 3.89m))
Bedroom (14' 0" x 12' 1" (4.27m x 3.68m))
Bedroom (11' 1" x 9' 0" (3.38m x 2.74m))
Bedroom (13' 11" x 8' 6" (4.24m x 2.59m))
Bathroom (11' 10" x 7' 7" > 4' 4" (3.61m x 2.31m))
Property info
For more information about this property, please contact
Gilbert & Rose, SS9 on +44 1702 787437 * (local rate)
Disclaimer
Property descriptions and related information displayed on this page, with the exclusion of Running Costs data, are marketing materials provided by Gilbert & Rose, and do not constitute property particulars. Please contact Gilbert & Rose for full details and further information. The Running Costs data displayed on this page are provided by PrimeLocation to give an indication of potential running costs based on various data sources. PrimeLocation does not warrant or accept any responsibility for the accuracy or completeness of the property descriptions, related information or Running Costs data provided here.





























.png)
