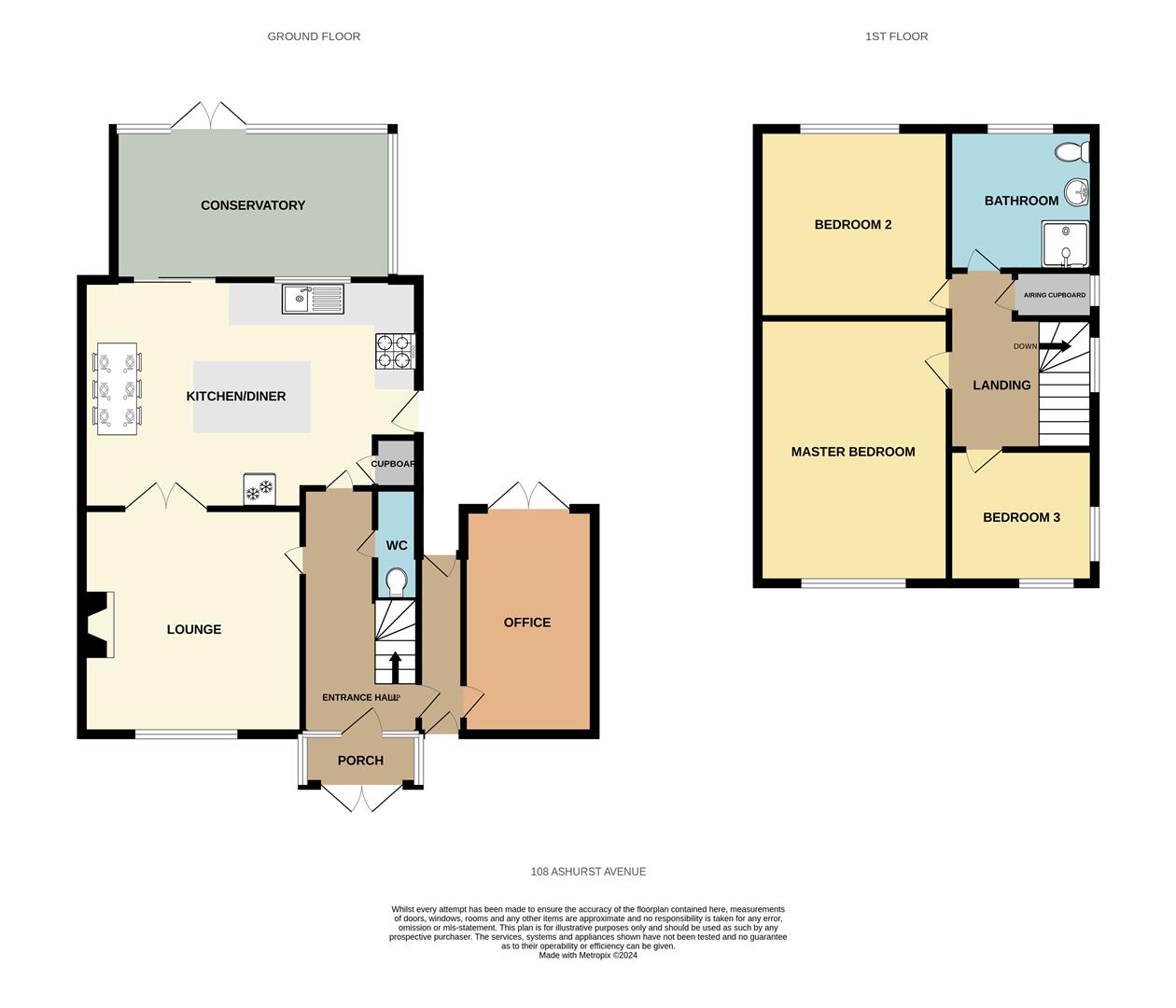Property for sale in Ashurst Avenue, Southend-On-Sea SS2
* Calls to this number will be recorded for quality, compliance and training purposes.
Property features
- 3/4 fantastic-sized bedrooms
- Stunning shaker style kitchen
- Driveway for multiple vehicles
- Modern bathroom, and downstairs W/C
- Large, modern lounge
- 55ft South West facing garden
- Large conservatory
- Massive scope of potential (STPP)
- Popular 'Wick Estate'
- Excellent school catchment
Property description
**Viewing Highly Recommended** Guide Price £475,000 - £500,000 - Quality Street are delighted to bring to the market this exceptionally appointed semi-detached family home located on the popular Wick Estate and within an excellent school catchment area. With generous sized rooms throughout, this property benefits from a stunning modern kitchen, large conservatory and a converted garage offering a multitude of uses, along with a 55ft South West facing rear garden. A must view!
Entrance Hall
The property offers a modern and stylish entrance hall, featuring smoothed ceilings, wood wall panelling and wood effect flooring.
Lounge (4.133 x 5.175 (13'6" x 16'11"))
The property offers a great sized lounge featuring smoothed ceilings, fitted blinds, feature chimney breast, double glazed window and glazed internal doors.
Kitchen/Diner (6.266 x 4.837 (20'6" x 15'10"))
The property has a large open plan kitchen diner featuring a range of wall and base level shaker style kitchen units, marble effect worktops, large kitchen island, pantry style storage cupboard, ample space for a dining table and chairs, smoothed ceilings with inset spotlights.
Conservatory (3.435 x 6.280 (11'3" x 20'7"))
Large double glazed conservatory featuring wood effect flooring and providing direct access and views of the garden.
Converted Garage/ Home Office (4.745 x 2.230 (15'6" x 7'3"))
Featuring smooth ceilings and wood effect flooring, double glazed doors provide separate access to the garden.
Downstairs Wc
Featuring toilet and wash basin
Master Bedroom (3.73m x 5.18m (12'3 x 17))
Large master bedroom featuring fitted blinds, double glazed window, carpeted flooring and smooth ceilings.
Bedroom Two (3.73m x 3.89m (12'3 x 12'9))
Featuring wood effect flooring, smooth ceilings and double glazed window providing views over the rear garden.
Bedroom Three (2.44mx2.44m (8x8))
Light and airy third bedroom featuring dual aspect double glazed windows, smooth ceilings and wood effect flooring.
Bathroom (2.44m x 2.79m (8 x 9'2))
Large family bathroom offering a walk in shower, WC, hand wash basin, part tiled walls, tiled flooring and heated towel rail.
Garden (16.76m (55))
Large south west facing garden approximately 55ft in length, majority laid to lawn with a separate patio and decked seating area, the garden also offers a separate courtyard area which is ideal for dining al fresco.
Driveway
Block paved driveway providing off road parking for two vehicles.
Property info
For more information about this property, please contact
Quality Street, SS2 on +44 1702 787843 * (local rate)
Disclaimer
Property descriptions and related information displayed on this page, with the exclusion of Running Costs data, are marketing materials provided by Quality Street, and do not constitute property particulars. Please contact Quality Street for full details and further information. The Running Costs data displayed on this page are provided by PrimeLocation to give an indication of potential running costs based on various data sources. PrimeLocation does not warrant or accept any responsibility for the accuracy or completeness of the property descriptions, related information or Running Costs data provided here.










































.png)

