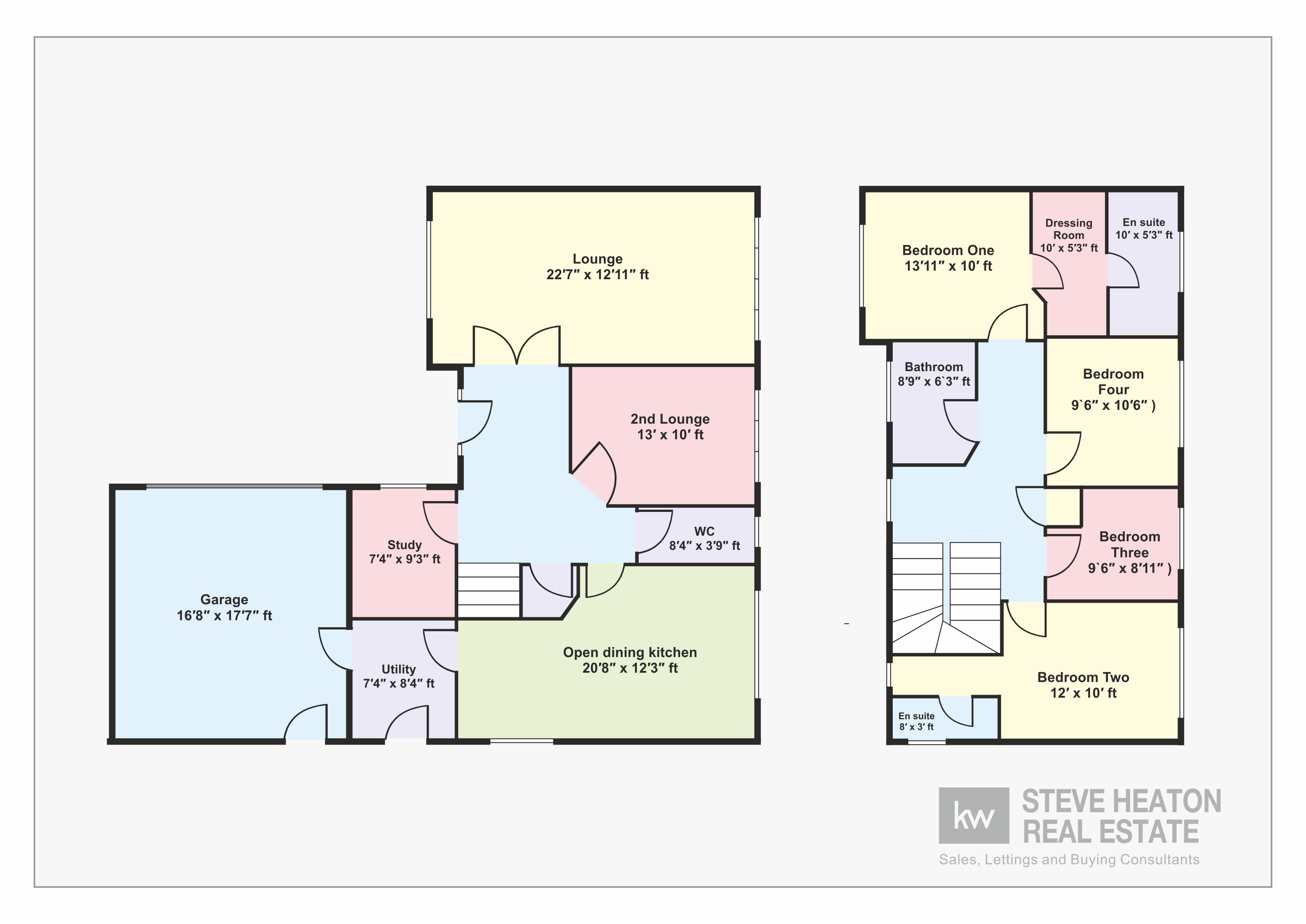Detached house for sale in Swarbrick Avenue, Preston, Lancashire PR2
* Calls to this number will be recorded for quality, compliance and training purposes.
Property features
- Peaceful tranquility in A fantastic cul-de-sac
- Four double bedrooms, 2 en-suites and dressing rooms, 3 reception rooms, beautiful kitchen diner.
- Double glazing and gas central heating throughout.
- Sunny south facing garden & double garage
Property description
Overview
Steve Heaton Real Estate proudly invites buyers to view this gorgeous house in leafy Grimsargh. The position of this particular home is situated on Swarbrick avenue, without doubt the most quiet and tranquil cul-de-sac on the development. The sellers purposely picked this plot over all the others and when you park outside the property you will find out why. With a south facing enclosed rear garden and a lovely, peaceful front aspect this home will not disappoint. All you hear is birdsong! However you are still walking distance to the village amenities such as pubs, shops etc.
Council tax band: F
External
Swarbrick avenue is the first cul-de-sac on the right, plenty of parking for visitors plus the house is set well back in an enviable position. A driveway leads to the front entrance door, to the right a double garage, to both right and left borders there are very well established trees, bushes and shrubbery.
Hall
A truly beautiful hallway greets you as you enter the house, with wood floor and inset bespoke feature compass design. Radiator, feature stairs to first floor and under stairs storage. Double doors into lounge.
Living Room (3.69m x 6.92m)
Through the double doors the relaxing lounge awaits. Two double radiators, Leaded double glazed bay window to the front. UPVC doors to rear garden patio.
Stone effect fire surround & marble inset with living flame gas fire & marble hearth.
Study (2.44m x 2.83m)
Double glazed window, to the front of the house, double radiator.
Dining/Sitting Room (4.60m x 3.05m)
Radiator and UPVC doors leading out to rear garden patio, This delightful room gets the sun all day and the seller is often to be found in here reading the Sunday papers.
Cloakroom/W.C. (2.56m x 1.19m)
One of the largest cloakrooms I have seen. Wall mounted wash hand basin low level W.C. Radiator and frosted double glazed window.
Kitchen (6.34m x 3.75m)
Superb carpentry with solid wood fitted kitchen with beautiful black granite tops incorporating a one & half bowl sink unit with mixer tap and drainer, range of eye and low level cupboards and drawers including wine rack. Bosch electric hob with extractor over, electric fan oven and grill. Double radiator.
Utility (2.26m x 2.56m)
Radiator, and the granite work surface theme continues in the utility, inset stainless steel sink unit. Range of eye and low level cupboards, plumbing for washer and dryer. Access to garage and the side of the house.
Garage (5.43m x 4.91m)
Fantastic size garage with two double glazed windows and power and light. Electric meter.
Landing
The landing is reached by the feature turning staircase, access to loft, radiator and a double glazed window giving the landing a light, airy feel. There is also a full length cupboard for storage of towels and bedding etc.
Master Bedroom (3.69m x 3.69m)
Radiator and double glazed window to the front of the property.
Dressing room
8.11 x 5.3 Range of fitted hanging rails to both sides.
En-Suite (1.62m x 3.05m)
Low level W.C. Pedestal wash hand basin with mixer taps, tiled splashbacks. Panelled bath with shower over and part tiled walls. Spotlights to ceiling, radiator and double glazed frosted window
Bedroom 2 (3.90m x 3.05m)
Radiator.
Dressing area
6.5 X 3.3 Range of fitted wardrobes which are full length.
En-Suite (0.91m x 2.44m)
Step in shower cubicle with shower over, low level W.C. Pedestal wash hand basin, radiator, part tiled walls and frosted double glazed window.
Bedroom 3 (2.93m x 2.47m)
Radiator.
Bedroom 4 (2.93m x 3.23m)
Radiator
Bathroom (2.71m x 1.80m)
Radiator, low level W.C. Pedestal wash hand basin, panelled bath with shower over, part tiled walls and glass shower screen, shaver socket, frosted double glazed window and x-pel air
Gardens
Pathway to the rear of the property which is mainly laid to lawn. There is a sun baked patio and shale inset with a lovely therapeutic water feature. To the far rear garden a decking area welcomes guests for entertaining.
Property info
For more information about this property, please contact
Keller Williams, Energise, LS16 on +44 113 427 8504 * (local rate)
Disclaimer
Property descriptions and related information displayed on this page, with the exclusion of Running Costs data, are marketing materials provided by Keller Williams, Energise, and do not constitute property particulars. Please contact Keller Williams, Energise for full details and further information. The Running Costs data displayed on this page are provided by PrimeLocation to give an indication of potential running costs based on various data sources. PrimeLocation does not warrant or accept any responsibility for the accuracy or completeness of the property descriptions, related information or Running Costs data provided here.


































.png)
