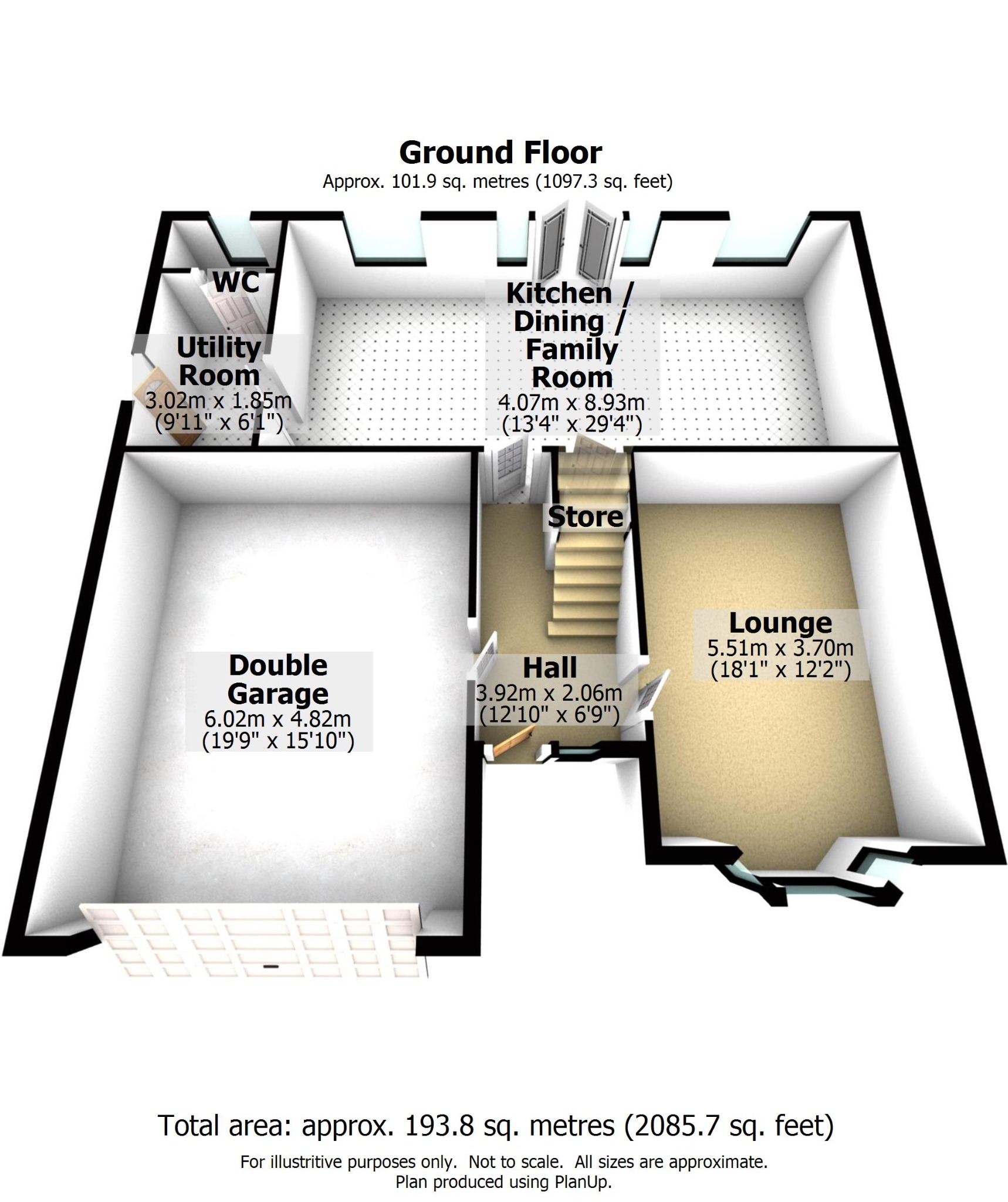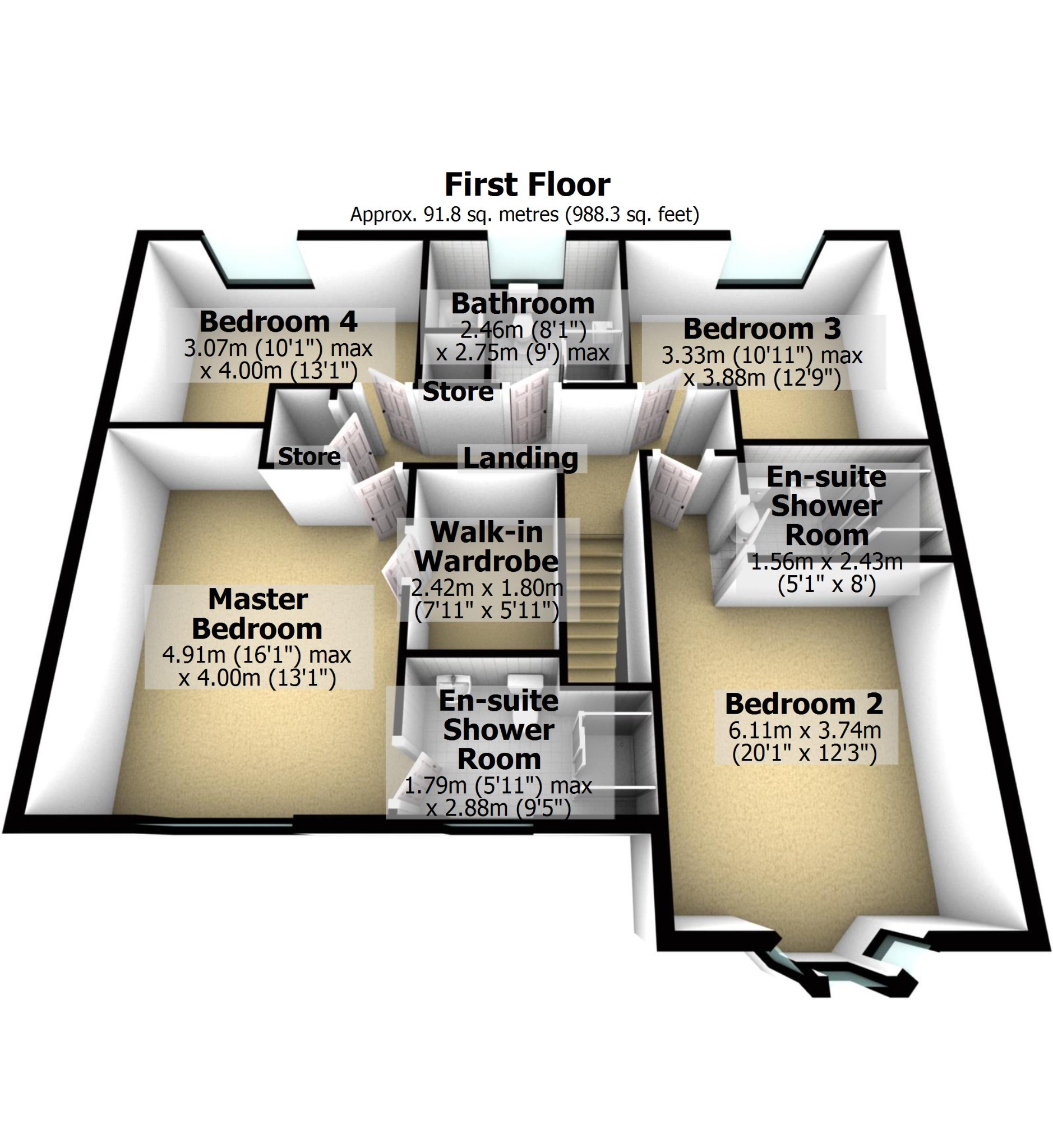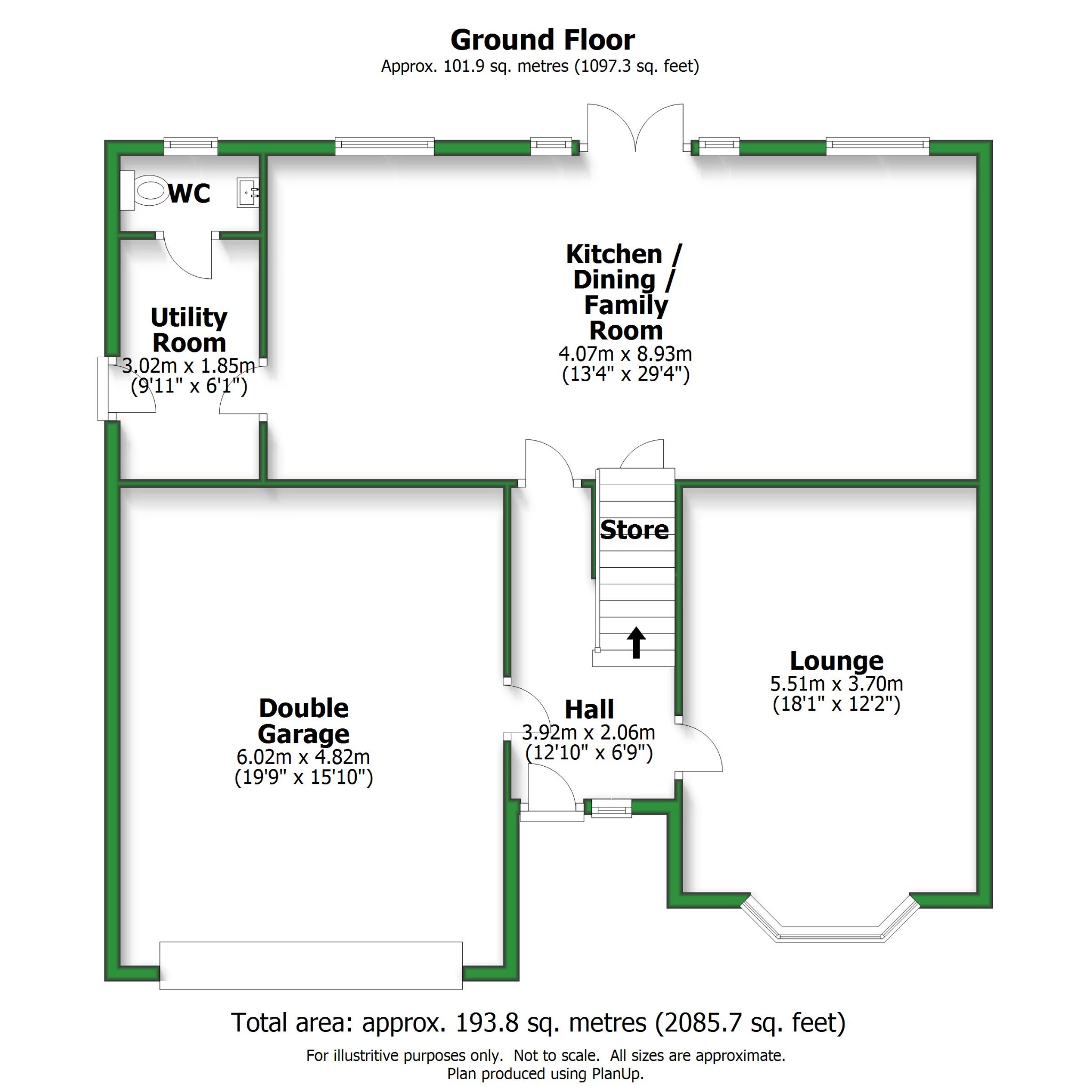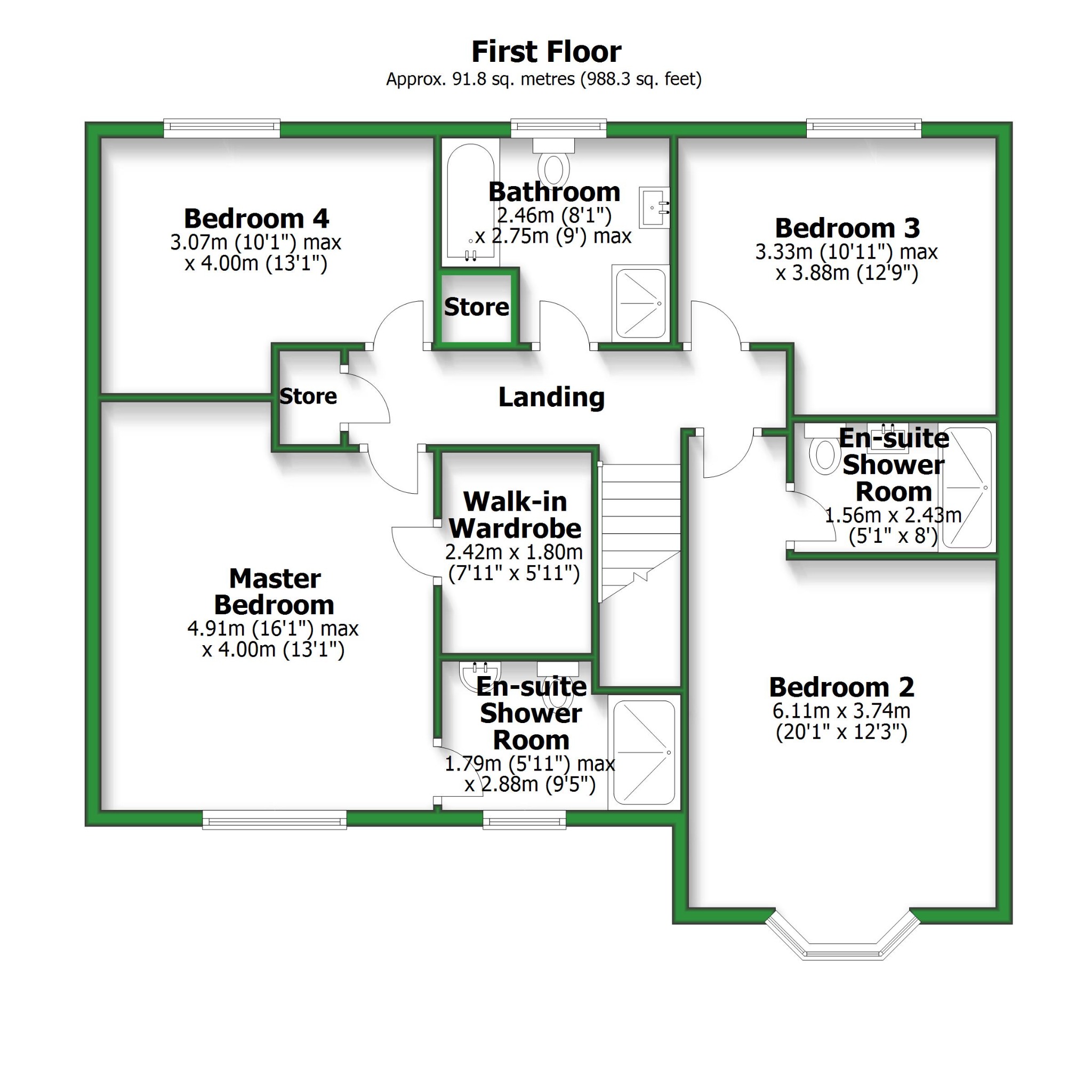Detached house for sale in Longridge, Preston, Lancashire PR3
* Calls to this number will be recorded for quality, compliance and training purposes.
Property features
- Master bedroom with walk in wardrobe and ensuite
- Four bedroom detached
- Double garage and driveway
- Attractive and spacious
Property description
Brief overview
A delightful, immaculately presented four-bedroom newly built property in the highly sought-after town of Longridge.
With high specification fixtures and fittings throughout, along with flexible living accommodation, creating a stunning family home.
Briefly comprising, entrance hall, inner hall, lounge, kitchen/dining room/family room and utility room with WC on the ground floor, a stunning master bedroom with walk-in wardrobe and en suite shower room, second bedroom with en-suite, two further bedrooms, and family bathroom.
Externally the property boasts an attractive attached double garage with a driveway, and a delightful lawn-filled rear garden with a patio area to the rear.
Lounge
The impressive light-filled lounge with a large attractive bay window overlooking the front of the property briefly comprises carpeted flooring, radiator, and ceiling light pendant.
Kitchen
A light-filled kitchen with a range of base and wall-mounted matte units with complimentary quartz worktops briefly comprises a five-ring gas hob with overhead extractor, integrated fridge freezer, dishwasher, double oven, and grill, under mount sink with mixer tap, breakfast bar, double glazed window to the rear, Karndean wood effect flooring, ceiling spotlights, under cabinet lighting, and access into the utility room with WC.
Dining room / family room
The open plan space briefly comprises Karndean wood effect flooring, two radiators, ceiling light points, double-glazed window, and upvc patio doors to the rear.
Utility room with WC
The spacious utility room briefly comprises a range of base and wall-mounted units, quartz worktops, under mount sink with mixer tap, space for a washing machine and dryer, Karndean wood effect flooring, radiator, ceiling light point, under cabinet lighting, and upvc door to the rear.
The downstairs wc briefly comprises a low-level wc, pedestal sink, laminate flooring, ceiling light point, and frosted window.
Master bedroom with walk-in wardrobe and en suite shower room
An impressive master bedroom with a large UPVC double-glazed window overlooking the front of the property briefly comprises, a large walk-in wardrobe with surrounding hanging space and overhead lighting, carpeted flooring, radiator, and ceiling light point.
The en-suite shower room with a walk-in shower cubicle comprises a low-level wc, storage basin sink, tiled flooring, towel warmer, ceiling spotlights, ad frosted window.
Bedroom three
A well-presented double bedroom with UPVC double-glazed window overlooking the rear of the property briefly comprising, a radiator, carpeted flooring, and ceiling light point.
Bedroom four
Currently utilised as a study the fourth double bedroom comprises carpeted flooring, radiator, ceiling light point, and double-glazed window to the rear,
Family bathroom
The spacious family bathroom briefly comprises both a freestanding bath with shower attachment and a walk-in shower cubicle, low-level wc, pedestal sink, towel warmer, tiled flooring, and half tiled walls, ceiling spotlights, and frosted window to the rear.
Bedroom two with en suite shower room
Another impressively spacious double bedroom boasting a a large bay window to the front, comprises integrated wardrobes, carpeted flooring, radiator, and ceiling light point.
The en-suite shower room briefly comprises a walk-in shower cubicle, low-level wc, pedestal sink, tiled flooring, towel warmer, and ceiling spotlights.
External
Externally the front of the property boasts an attached double garage, with multi vehicle driveway, lawn space and planted shrubs.
To the rear is an attractive fenced in lawn filled garden with extensive patio area, mature shrubs and planted borders.
Additional information
Tenure = Freehold
Council Tax = Band F
CCTV to the front and the rear.
Shutters fitted to all front windows.
Wooden blinds fitted to the rear windows.
Outdoor tap and electric point.
Pressured water system.
Electric Car Charging Point
Property info
For more information about this property, please contact
Pendle Hill Properties, PR3 on +44 1772 913086 * (local rate)
Disclaimer
Property descriptions and related information displayed on this page, with the exclusion of Running Costs data, are marketing materials provided by Pendle Hill Properties, and do not constitute property particulars. Please contact Pendle Hill Properties for full details and further information. The Running Costs data displayed on this page are provided by PrimeLocation to give an indication of potential running costs based on various data sources. PrimeLocation does not warrant or accept any responsibility for the accuracy or completeness of the property descriptions, related information or Running Costs data provided here.












































.png)