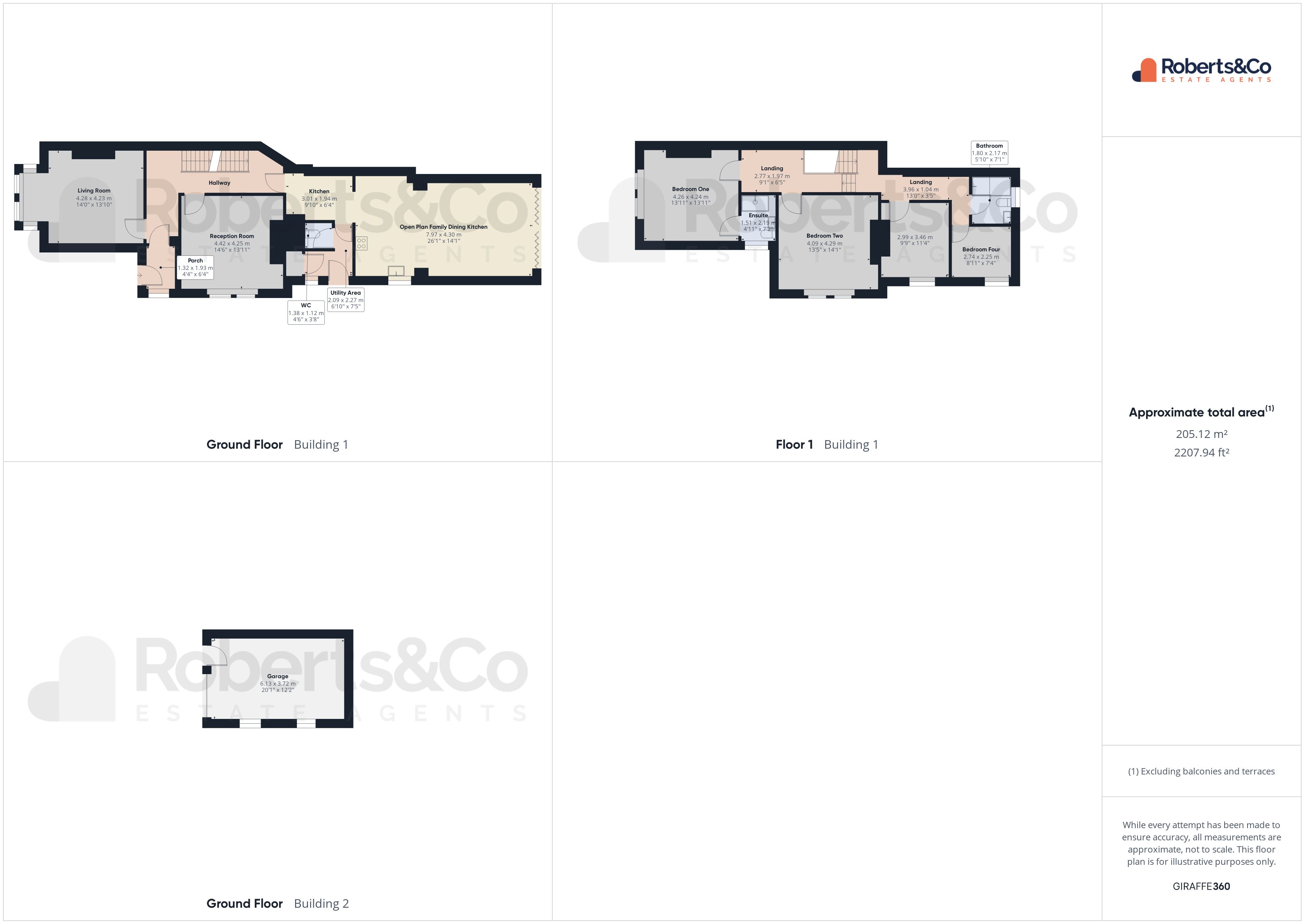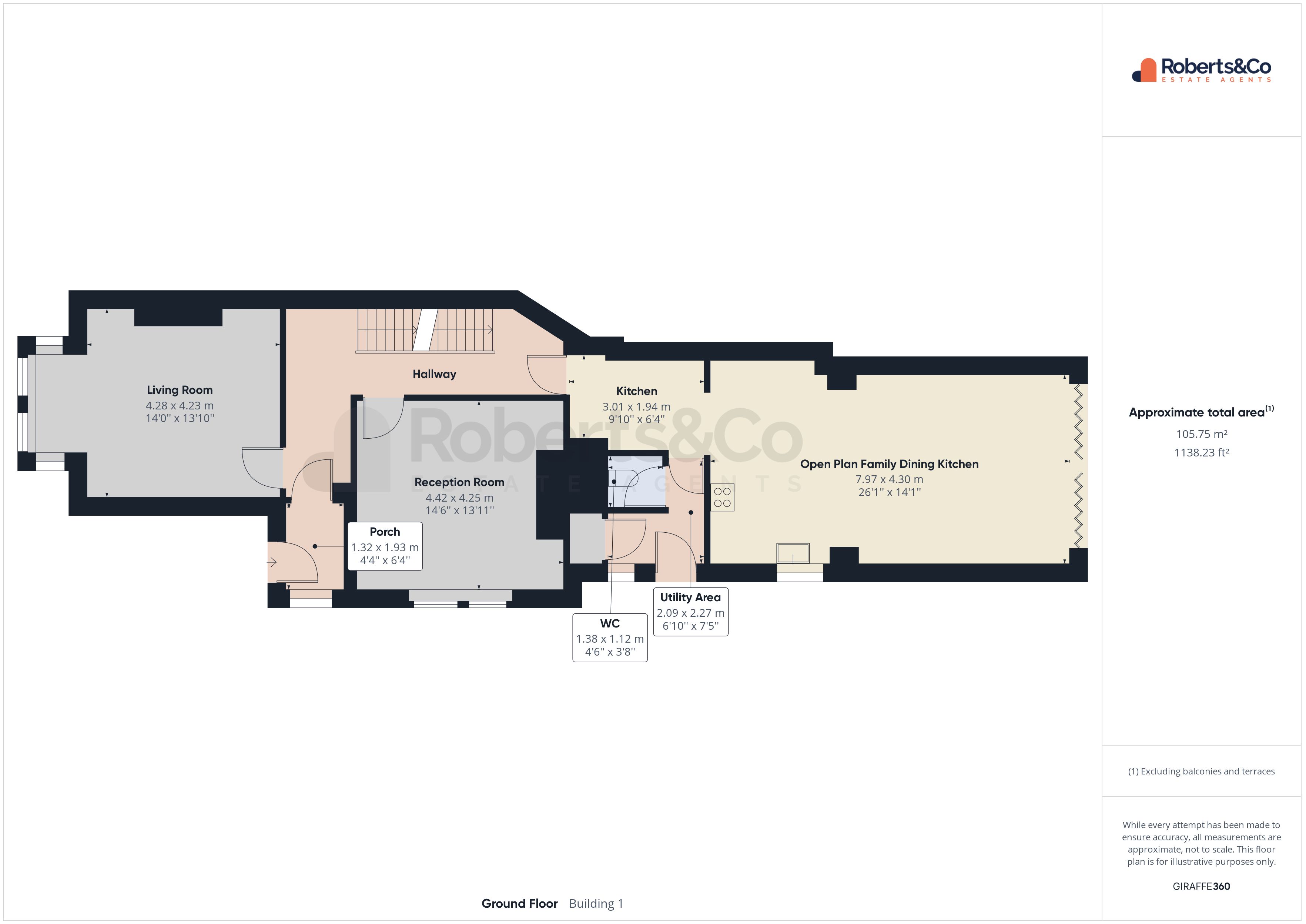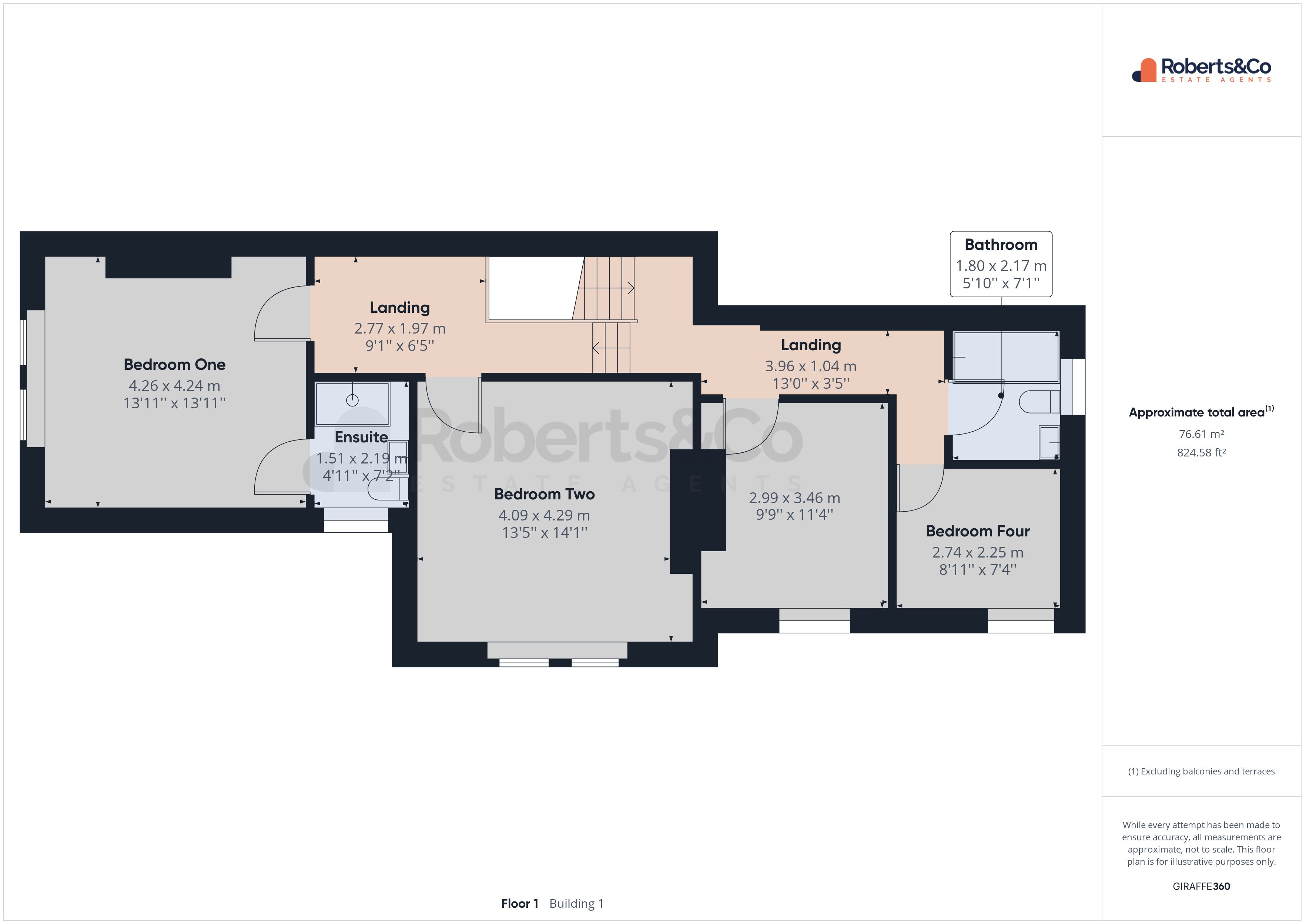Semi-detached house for sale in Ribbleton Avenue, Ribbleton, Preston PR2
* Calls to this number will be recorded for quality, compliance and training purposes.
Property features
- 4 Bedroom Period Property
- Planning Permission for 2 Bed Detached
- Fully Renovated Throughout
- 2 Reception Rooms
- Utility & WC
- Ensuite to Bed 1
- Three Piece Bathroom
- Detached Garage
- Wrap Around Gardens
- Full Property Details in our Brochure * link below
Property description
*** 4 bedroom period property *** planning permission for 2 bed detached *** fully renovated *** Open Plan Family Dining Kitchen * 2 Reception Rooms * Utility & WC * Ensuite to Bed 1 * Three Piece Bathroom * Detached Garage * Wrap Around Gardens *
This home is gorgeous and everything has been finished to an exacting standard.
Discover the epitome of modern living in this exquisite four-bedroom semi- detached gem situated along the ever-sought-after location, conveniently located within easy access of amenities, schools, Royal Preston Hospital, and main motorway connections.
The property enjoys the advantage of having obtained preliminary planning approval for an extra two-bedroom detached dwelling located at the rear of the property, with access from Cromwell Road.
The driveway offers generous parking space, and the tall fences provide a sense of privacy while the garden encircles the property.
Upon entering the home, you'll be greeted by a charming entrance porch featuring its original floor tiles, which then guides you to the inviting hallway.
The heart of the home is undoubtedly the open plan dining kitchen. Adorned with ample fitted cabinetry and equipped with integrated appliances including two ovens, five ring gas hob, and dishwasher, this kitchen is a culinary haven. As the natural light pours in through bi-fold doors, the family room comes alive. This inviting space offers a wonderful sense of unity with the outdoors, thanks to additional velux window and doors leading to the rear garden.
Additionally, on the ground floor, you'll find a convenient utility area and a WC.
Period features abound in the two spacious reception rooms, from original cornicing and ceiling roses to double height ceilings that provide the perfect canvas for modern interior design and they are all stunning in their own right. Both the living room and reception room are beautifully bright, thanks to large windows.
The upper level unveils a sanctuary of rest with four well-proportioned bedrooms. The main bedroom indulges with a contemporary ensuite boasting a sleek vanity unit, shower cubicle, and more. The additional bedrooms offer versatile spaces to cater to your family's needs with convenient family bathroom.
It not only stands out with its distinctive finish but also holds a wealth of potential for future enhancements. You can explore possibilities such as expanding into the loft or basement, or even constructing a detached dwelling. For more information regarding the initial planning outline, please visit the Preston Planning Portal using reference number 06/2022/0760.
Local information
porch
hallway
living room 14' 0" x 13' 10" (4.27m x 4.22m)
second reception 14' 6" x 13' 11" (4.42m x 4.24m)
open plan family dining kitchen 26' 1" x 14' 1" (7.95m x 4.29m)
utility room
WC
landing
bedroom one 13' 1" x 13' 1" (3.99m x 3.99m)
ensuite
bedroom two 13' 5" x 14' 1" (4.09m x 4.29m)
bedroom three 9' 9" x 11' 4" (2.97m x 3.45m)
bedroom four 8' 11" x 7' 4" (2.72m x 2.24m)
family bathroom 5' 10" x 7' 1" (1.78m x 2.16m)
outside
garage 20' 1" x 12' 2" (6.12m x 3.71m)
We are informed this property is Council Tax Band D
For further information please check the Government Website
Whilst we believe the data within these statements to be accurate, any person(s) intending to place an offer and/or purchase the property should satisfy themselves by inspection in person or by a third party as to the validity and accuracy.
Please call to arrange a viewing on this property now. Our office hours are 9am-5pm Monday to Friday and 9am-4pm Saturday.
Property info
For more information about this property, please contact
Roberts & Co Estate Agents, PR1 on +44 1772 913171 * (local rate)
Disclaimer
Property descriptions and related information displayed on this page, with the exclusion of Running Costs data, are marketing materials provided by Roberts & Co Estate Agents, and do not constitute property particulars. Please contact Roberts & Co Estate Agents for full details and further information. The Running Costs data displayed on this page are provided by PrimeLocation to give an indication of potential running costs based on various data sources. PrimeLocation does not warrant or accept any responsibility for the accuracy or completeness of the property descriptions, related information or Running Costs data provided here.








































.png)

