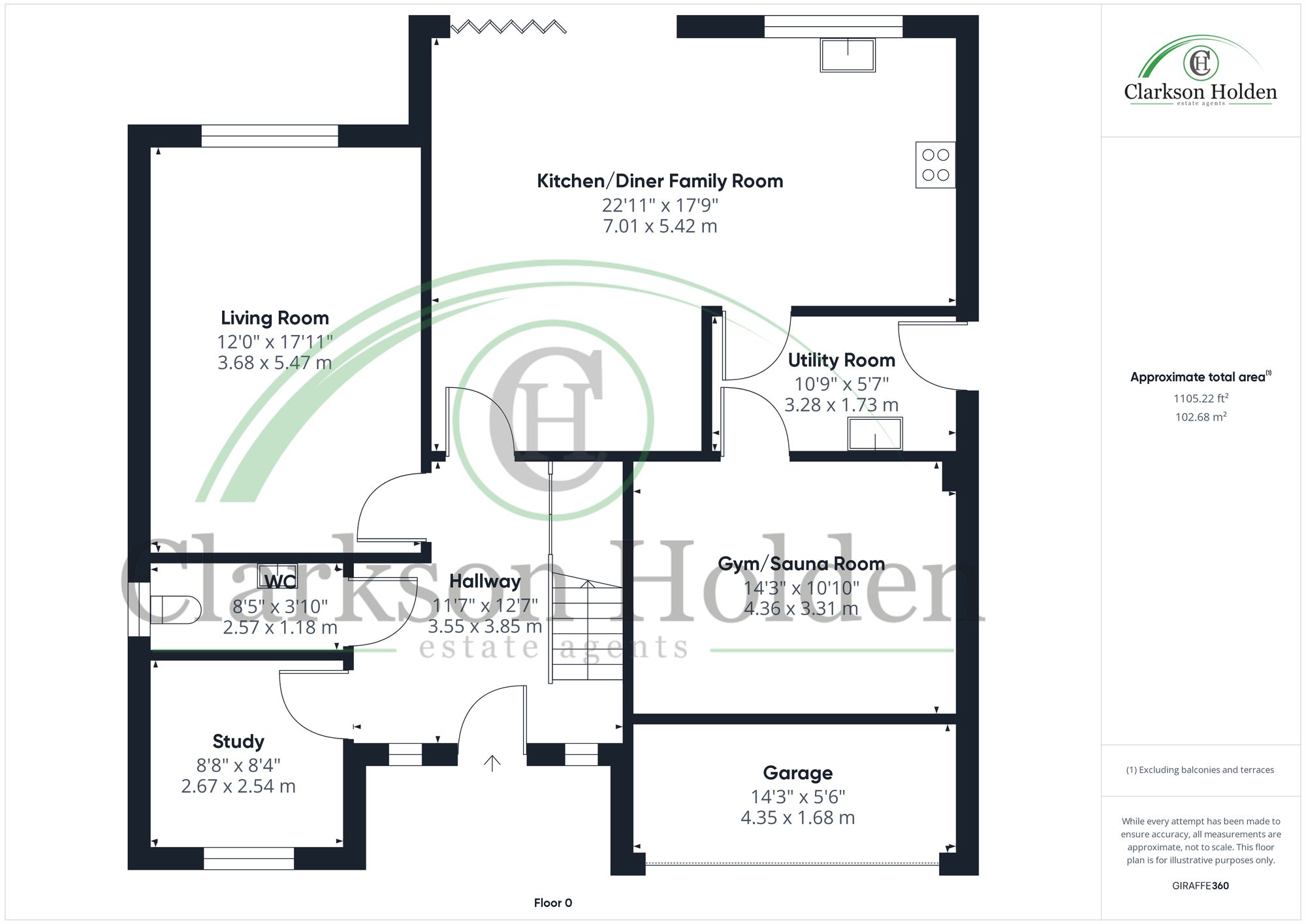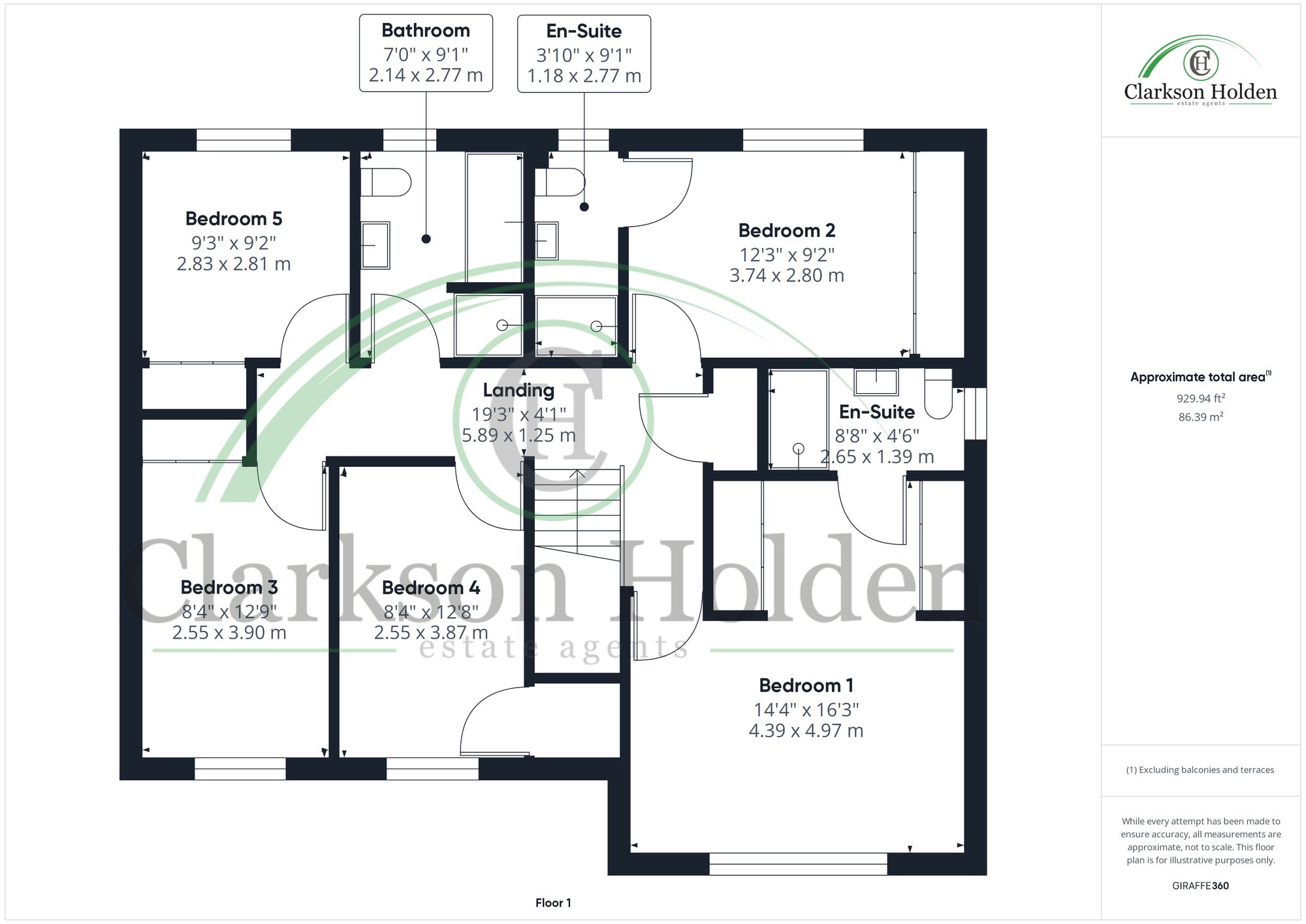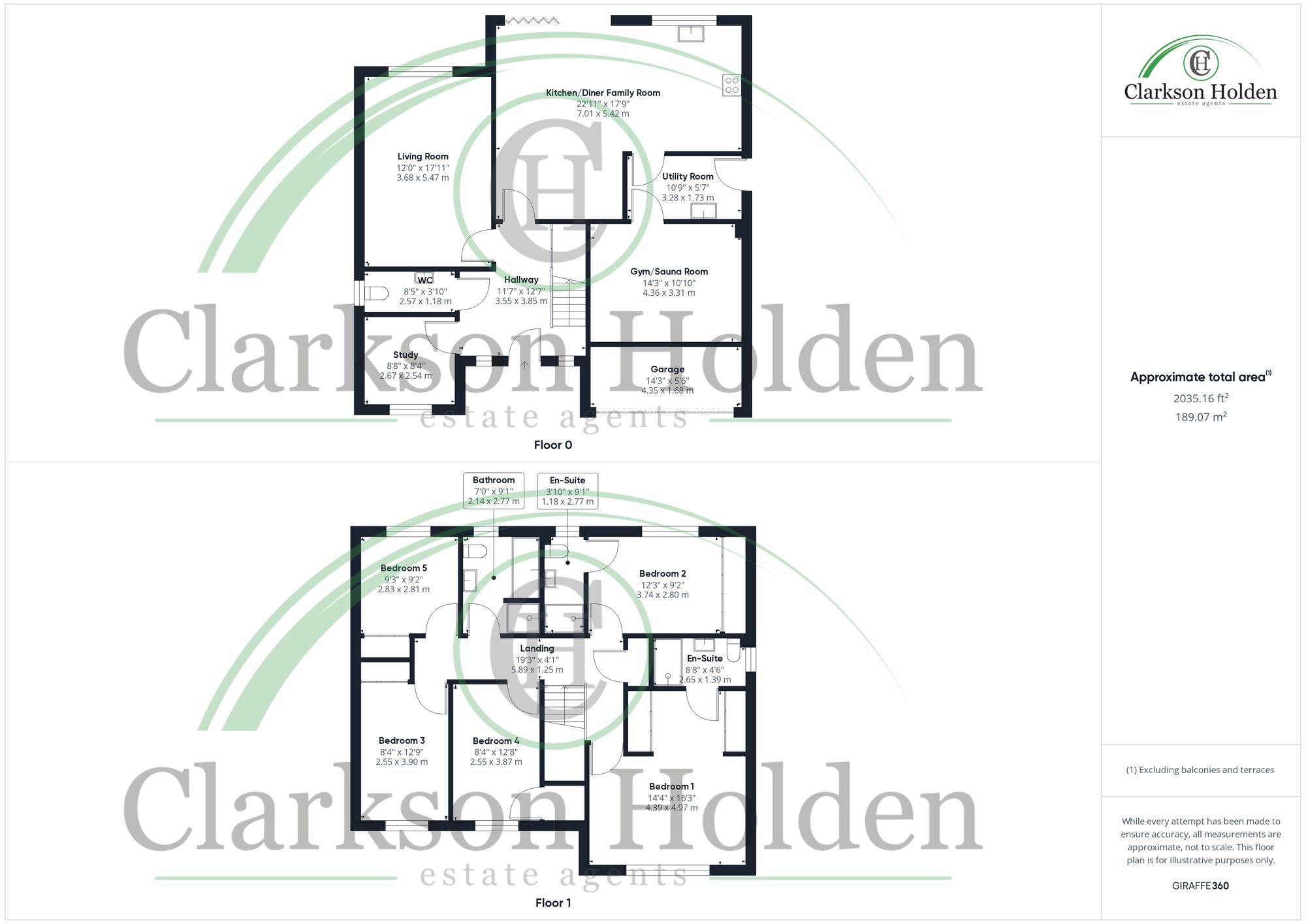Detached house for sale in Harrier Way, Fulwood PR2
* Calls to this number will be recorded for quality, compliance and training purposes.
Property features
- Luxury 5 Bedroom Detached Family Home
- No Onward Chain
- Highly Sought After D`Urton Manor Development
- Bespoke Additional Upgrades Throughout
- Stunning Kitchen/Diner Family Room
- Five Double Bedrooms
- 2 En-Suite Bedrooms
- Close To Motorway Links & The Royal Preston Hospital
- Ev Charging Point
Property description
This luxurious 5-bedroom detached family home presents an exceptional opportunity for those seeking refined living in a highly sought-after location. Situated within the prestigious d'Urton Manor Development built by Story Homes, boasting bespoke additional upgrades throughout, this property offers a lifestyle of comfort and sophistication. The property is without an onward chain, providing a smooth transition for its new owners. Offering a perfect blend of style and functionality, the stunning kitchen/diner family room serves as the heart of the home, creating a dynamic space for family gatherings and entertaining. The expansive layout includes five double bedrooms, with two en-suite bedrooms providing added convenience and privacy. Ideal for commuters and medical professionals, the property is conveniently located close to motorway links and The Royal Preston Hospital, ensuring easy accessibility to essential amenities.
Moving outside, the property's outdoor space is a true sanctuary, designed to offer both relaxation and entertainment opportunities. The secluded, enclosed rear garden is a haven of tranquillity, accessible through the bi-folding doors in the kitchen. Featuring a generously sized artificial lawn and an Indian stone patio area, the garden is a picturesque retreat for outdoor dining and leisure activities. What sets this property apart is its unique backing onto woodland, providing a rare sense of privacy and seclusion rarely found in suburban living. This enchanting backdrop enhances the outdoor living experience, creating a serene environment for enjoying nature and unwinding after a busy day. In addition to the enchanting garden, the property also benefits from an extended driveway, offering ample off-road parking for multiple vehicles – a practical convenience for homeowners and guests alike. The combination of stylish interiors and exceptional outdoor space makes this property a true gem in the sought-after locale.
EPC Rating: B
Hallway (3.55m x 3.85m)
Hallway leading to study, lounge, kitchen/diner family room and downstairs WC. Amtico flooring, under stairs storage with additional drawers, two UPVC double glazed windows to the front elevation, fitted bespoke shutters, radiator.
Study (2.67m x 2.54m)
UPVC double glazed window to the front elevation, bespoke fitted shutters, plush carpet, radiator.
Lounge (5.47m x 3.68m)
UPVC double glazed window to the rear elevation, stunning media wall, plush carpets, radiator.
Kitchen/Diner Family Room (7.01m x 5.42m)
High specification upgraded kitchen/diner family room. Comprising of a matching range of base and wall units, ‘sile stone’ bespoke worktops, integrated fridge/freezer, double oven and five ring `gas on glass` hob, wine cooler, dishwasher, hot water tap. UPVC double glazed window, bi-fold doors leading on to the rear garden. Seating area offering another reception space. Amtico flooring. Leading onto utility room. Radiator.
Utility Room (3.28m x 1.73m)
Built in washing machine, plumbing for washing machine and dryer, hand wash basin, door providing side access. Leading onto gym/sauna room. Radiator.
Downstairs WC (2.57m x 1.18m)
UPVC double glazed opaque window, low flush WC, pedestal hand wash basin. Amtico flooring. Radiator.
Gym/Sauna Room (4.36m x 3.31m)
Converted gym room featuring built in sauna.
Landing (5.89m x 1.25m)
Landing leading to bedrooms and bathroom. Access to the boarded loft. Plush carpet.
Bedroom 1 (4.39m x 4.97m)
Impressive Master En-Suite bedroom, dressing area with fitted wardrobes, large UPVC double glazed window to the front elevation, bespoke fitted shutters, radiator. Plush carpet.
Master En-Suite (2.65m x 1.39m)
Three piece En-Suite shower room comprising walk in shower, low flush WC, pedestal hand wash basin, UPVC double glazed opaque window to the side elevation, heated towel rail.
Bedroom 2 (3.74m x 2.80m)
En-Suite bedroom, UPVC double glazed window to the rear elevation, fitted wardrobes, bespoke fitted shutters, radiator. Plush carpet.
En-Suite (2.77m x 1.18m)
Three piece En-Suite shower room comprising walk in shower, low flush WC, pedestal hand wash basin, UPVC double glazed opaque window to the rear elevation, heated towel rail.
Bedroom 3 (3.90m x 2.55m)
UPVC double glazed window to the front elevation, fitted wardrobes, bespoke fitted shutters, plush carpet, radiator.
Bedroom 4 (3.87m x 2.55m)
UPVC double glazed window to the front elevation, bespoke fitted shutters, fitted storage, radiator.
Bedroom 5 (2.83m x 2.81m)
UPVC double glazed window to the rear elevation, fitted wardrobes, bespoke fitted shutters, plush carpet, radiator.
Family Bathroom (2.14m x 2.77m)
Stylish four-piece bathroom suite comprising separate walk in shower, white panelled bath, low flush WC, pedestal hand wash basin, heated towel rail. UPVC double glazed opaque window to the rear elevation.
Garage (1.68m x 4.35m)
Converted garage offering an ideal additional storage space.
Rear Garden
Secluded, enclosed rear garden, accessible through the bi-folding doors in the kitchen, features a generously sized artificial lawn and an Indian stone patio area. The garden's unique charm is enhanced by its backing onto woodland, providing excellent seclusion for outdoor enjoyment.
Parking - Off Street
Extended driveway offering ample off road parking.
Property info
For more information about this property, please contact
Clarkson Holden Estate Agents, PR2 on +44 1772 298717 * (local rate)
Disclaimer
Property descriptions and related information displayed on this page, with the exclusion of Running Costs data, are marketing materials provided by Clarkson Holden Estate Agents, and do not constitute property particulars. Please contact Clarkson Holden Estate Agents for full details and further information. The Running Costs data displayed on this page are provided by PrimeLocation to give an indication of potential running costs based on various data sources. PrimeLocation does not warrant or accept any responsibility for the accuracy or completeness of the property descriptions, related information or Running Costs data provided here.













































.png)
