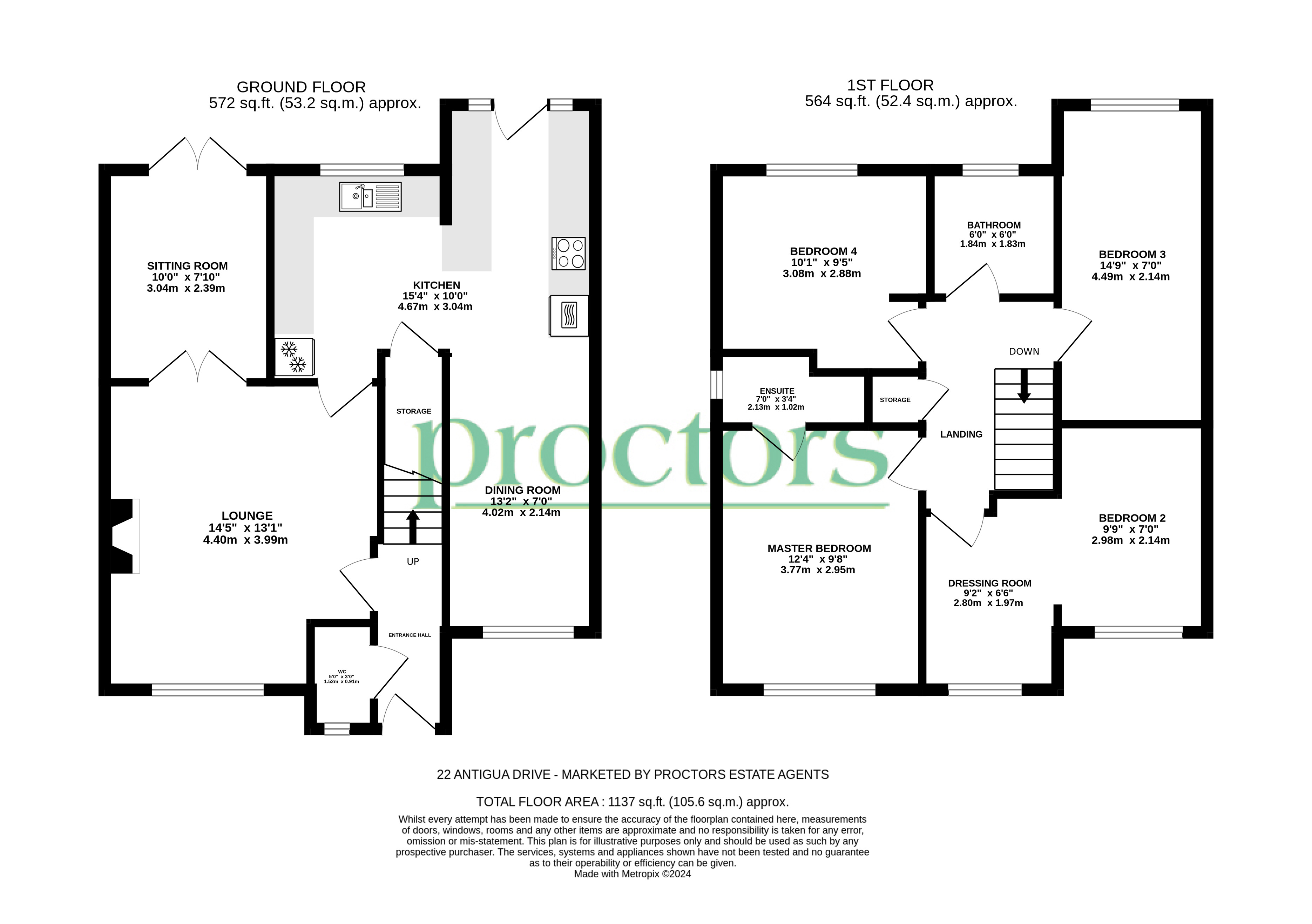Detached house for sale in Antigua Drive, Lower Darwen, Darwen BB3
* Calls to this number will be recorded for quality, compliance and training purposes.
Property description
A very impressive and larger than average modern detached house enjoying a cul-de-sac location in this much sought after and convenient residential development of Oakenhurst farm. This extended property provides excellent family sized accommodation with 4 bedrooms (one of which has adjoining dressing room/office), en-suite shower room, family bathroom and 2 piece cloakroom.
A very impressive and larger than average modern detached house enjoying a cul-de-sac location in this much sought after and convenient residential development of Oakenhurst farm. This extended property provides excellent family sized accommodation with 4 bedrooms (one of which has adjoining dressing room/office), en-suite shower room, family bathroom and 2 piece cloakroom. There is an attractive lounge, dining room and an extended fully fitted kitchen with adjoining dining area. It is tastefully decorated throughout, has attractive flooring, gas central heating and PVC double glazing. Externally, there is a double width driveway and an enclosed rear garden with decked, paved and lawned areas. Viewing is essential to fully appreciate.
Accommodation
entrance hall Radiator, laminate flooring
2 piece cloakroom Wash basin, WC, radiator, PVC double glazing, laminate flooring, 1/2 tiled
lounge 14' 6" x 13' 4" (4.42m x 4.06m) Living flame gas fire, fire surround, radiator, PVC double glazing, attractive flooring, double doors to
dining room 9' 11" x 7' 10" (3.02m x 2.39m) Radiator, PVC double glazed french doors
open-plan kitchen 16' 5" x 11' 7" (5m x 3.53m) wall & floor units, single drainer bowl 1/2 sink unit, built in oven, hob, extractor, dishwasher, skirting heaters, foot lighting, laminate flooring, breakfast bar, cupboard under stairs
dining area 13' 2" x 7' 0" (4.01m x 2.13m) Radiator, PVC double glazed window, laminate flooring
first floor
landing ac, Megaflo cylinder
bedroom one 12' 4" x 9' 8" (3.76m x 2.95m) Radiator, PVC double glazed window
en-suite shower room Walk in shower, wash basin, WC, 1/2 tiled walls, PVC double glazed window
bedroom two 9' 9" x 7' 0" (2.97m x 2.13m) (Plus 8'5" x 6'3") 2 radiators, 2 x PVC double glazed windows
bedroom three 14' 9" x 6' 11" (4.5m x 2.11m) Radiator, PVC double glazed window, electric radiator
bedroom four 10' 1" x 9' 5" (3.07m x 2.87m) PVC double glazed window, radiator
family bathroom 6' 0" x 6' 0" (1.83m x 1.83m) Panelled bath, shower above, wash basin, WC, PVC double glazed window, fully tiled walls, spotlighting
outside Rear garden - lawned & decked areas with a paved patio, double driveway to front
please note viewings are to be arranged through Proctors and are by appointment only. We have not tested any apparatus, equipment, fixtures, fittings or services and so cannot verify if they are in working order or fit for their purpose.
Property info
For more information about this property, please contact
Proctors, BB3 on +44 1254 271153 * (local rate)
Disclaimer
Property descriptions and related information displayed on this page, with the exclusion of Running Costs data, are marketing materials provided by Proctors, and do not constitute property particulars. Please contact Proctors for full details and further information. The Running Costs data displayed on this page are provided by PrimeLocation to give an indication of potential running costs based on various data sources. PrimeLocation does not warrant or accept any responsibility for the accuracy or completeness of the property descriptions, related information or Running Costs data provided here.













































.png)