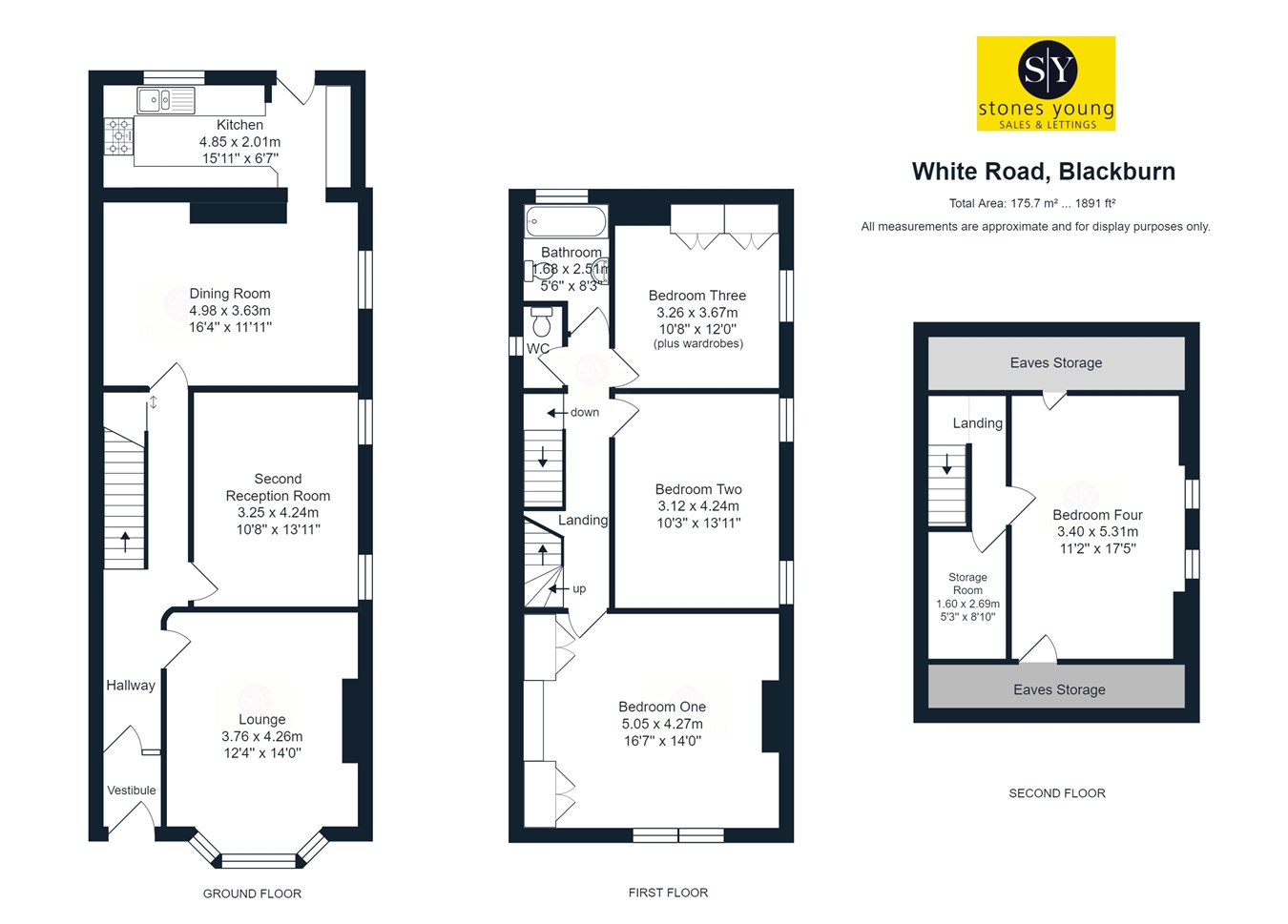Terraced house for sale in White Road, Blackburn BB2
* Calls to this number will be recorded for quality, compliance and training purposes.
Property features
- Three Reception Rooms
- Large Family Home
- Double Garage To The Rear
- Private Road
- Quiet Position
- Front & Rear Garden
- Four Bedrooms
Property description
The front door brings you into the entrance vestibule opening up into the hallway with doors leading into the large 16ft family lounge which is light and airy and tastefully decorated with a central feature fireplace. The second reception room has a relaxed cosy feeling, the room could serve well for a work from home study space or second sitting room. Further down the hallway is the dining room with archway leading into the kitchen where there is plenty of storage space comprising of wall and base units with contrasting work surfaces, integrated fridge freezer, hob, cooker and dishwasher. The space also allows for freestanding appliances such as washing machine and tumble dryer.
Making your way upstairs to the first floor, the landing has a door leading into the principal bedroom with fitted bedroom furnishings. There is a further two double bedrooms on this floor which are serviced by a three piece family bathroom suite in white along with a separate wc. The second floor houses a fourth double bedroom. There is also a large storage cupboard on this floor which has the potential to be changed to an en suite bathroom.
Externally there is a level enclosed courtyard style garden which is mainly laid with patio, creating private seating areas. To the front the property is in an elevated position with a beautiful front garden. This property is set to be popular due to the excellent standard of accommodation on offer along with excellent schools, amenities and places of worship being within walking distance.
Ground Floor
Vestibule
Composite front door.
Hallway
Carpet flooring, ceiling coving, stairs to first floor, under stairs storage, panel radiator.
Lounge
16' 05" x 12' 04" (5.00m x 3.76m)
Carpet flooring, gas fire, panel radiator, TV point, double glazed upvc window.
Second Reception Room
13' 11" x 10' 08" (4.24m x 3.25m)
Carpet flooring, ceiling coving, gas fire, x2 double glazed upvc window, panel radiator.
Dining Room
16' 04" x 11' 11" (4.98m x 3.63m)
Carpet flooring, gas fire, double glazed upvc windows, panel radiator.
Kitchen
15' 11" x 6' 07" (4.85m x 2.01m)
Range of fitted wall and base units with contrasting work surfaces, tiled and vinyl flooring, sink and drainer, integrated fridge and freezer, x5 ring gas cooker, gas oven, plumbed for washing machine, extractor fan, ceiling spot lights, wall mounted boiler, x2 double glazed upvc windows and door to the rear.
First Floor
Landing
Carpet flooring.
Bedroom One
14' 00" x 16' 07" (4.27m x 5.05m)
Double bedroom with carpet flooring, fitted wardrobes, basin, double glazed upvc window, panel radiator.
Bedroom Two
13' 11" x 10' 03" (4.24m x 3.12m)
Double bedroom with carpet flooring, x2 double glazed upvc windows, panel radiator.
Bedroom Three
10' 09" x 10' 01" (3.28m x 3.07m)
Double bedroom with carpet flooring, fitted wardrobes, double glazed upvc window, panel radiator.
Bathroom
8' 03" x 5' 06" (2.51m x 1.68m)
Carpet flooring, three piece in white with electric shower over bath, tiled floor to ceiling, ceiling spot lights, double glazed upvc window, panel radiator.
WC
5' 03" x 2' 06" (1.60m x 0.76m)
Carpet flooring, wc in white, tiled splash backs, ceiling spot light, double glazed upvc window.
Second floor
Bedroom Four
17' 5" x 11' 2" (5.31m x 3.40m)
Double bedroom with carpet flooring, x2 double glazed upvc windows, panel radiator. Access into the alcoves for additonal storage space.
Storage Room - 8'10"x5'03"
Property info
For more information about this property, please contact
Stones Young Estate and Letting Agents, Blackburn, BB1 on +44 1254 789979 * (local rate)
Disclaimer
Property descriptions and related information displayed on this page, with the exclusion of Running Costs data, are marketing materials provided by Stones Young Estate and Letting Agents, Blackburn, and do not constitute property particulars. Please contact Stones Young Estate and Letting Agents, Blackburn for full details and further information. The Running Costs data displayed on this page are provided by PrimeLocation to give an indication of potential running costs based on various data sources. PrimeLocation does not warrant or accept any responsibility for the accuracy or completeness of the property descriptions, related information or Running Costs data provided here.




























.png)