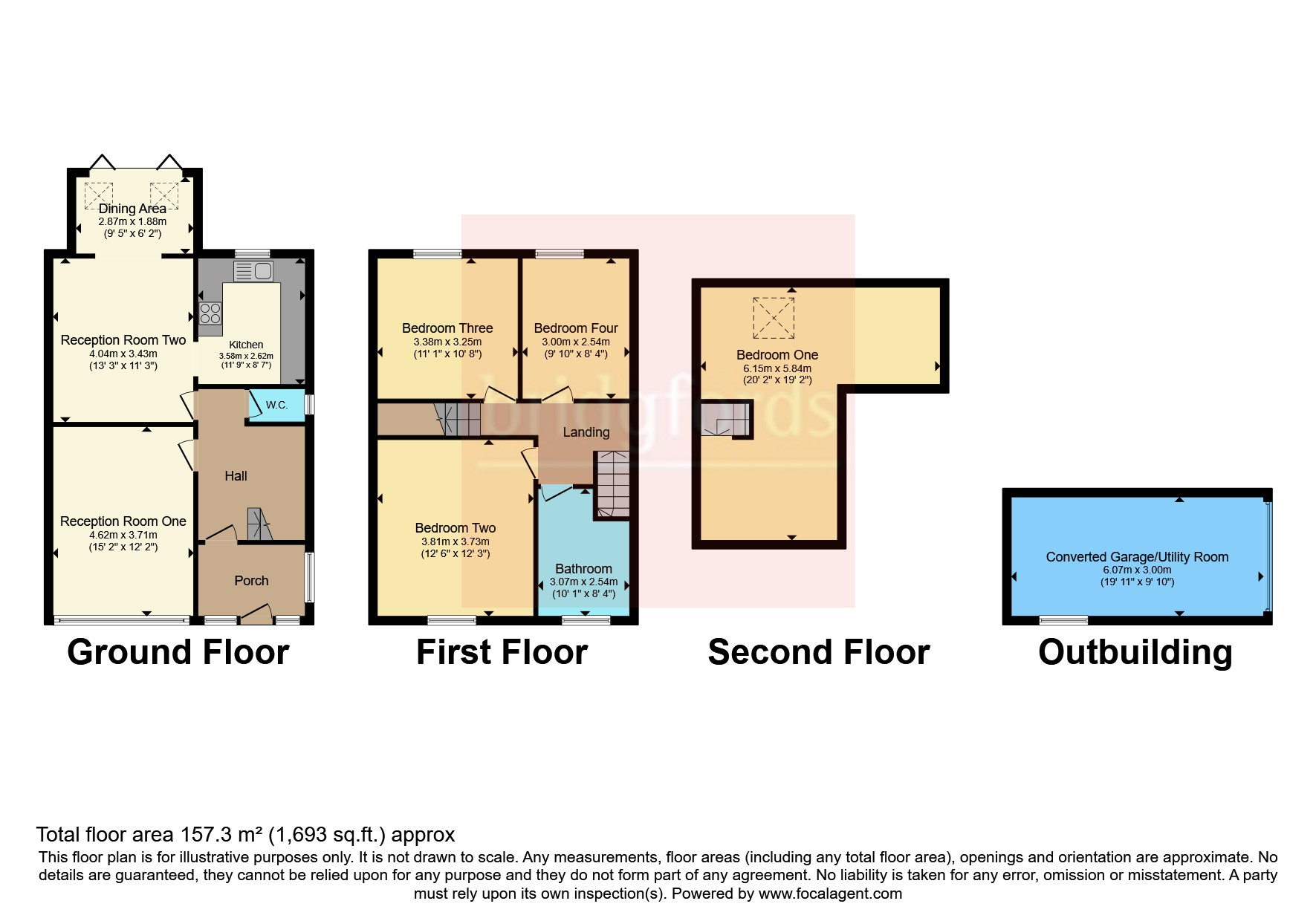Semi-detached house for sale in Livesey Branch Road, Feniscowles, Blackburn, Lanncashire BB2
* Calls to this number will be recorded for quality, compliance and training purposes.
Property features
- Four Bedroom Spacious Semi Detached with Planning Permission for Extension
- Modern Open Plan Living/Dining space
- Large Outdoor Space with off road parking
- Ground Floor WC
- Sought After Feniscowles Location
- Modern Fitted Kitchen
- Close to Well Regarded Primary Schools Feniscowles Primary and St Pauls Primary and St Bedes Secondary School
- Within 5 minutes’ Drive of junction 3 of the M65
- A short walk to the popular Gastropub 'The Foundry'
- EPC D/Council Tax C / Freehold/Leasehold
Property description
Guide Price £300,000 - £325,000
This stunning 4-bedroom property offers an ideal blend of contemporary comfort and timeless elegance.
Step into luxury as you enter this meticulously designed family home. The spacious living areas boast ample natural light, creating an inviting ambiance for gatherings with family and friends. The modern kitchen is a chef's delight, equipped with appliances and plenty of storage space.
Upstairs, you'll find four generously sized bedrooms, providing comfortable accommodation for the whole family.
Outside, the property offers a landscaped garden, perfect for enjoying outdoor relaxation and entertainment. Additionally, off-road parking ensures hassle-free parking for multiple vehicles. The garage has been converted into a sizable utility room.There is planning permission granted for a two story extension which presents an exciting opportunity to further enhance this already. Plans/photos on request.
Situated on Livesey Branch Road, this home enjoys a prime location with easy access to a range of amenities. Blackburn's town centre is a 15 minite drive away, offering an array of shops, restaurants, and entertainment options. Families will appreciate the proximity to reputable schools ( Feniscowles Primary and St Pauls Primary and St. Bedes Secondary), Witton Park and it's recreational facilities and the Leeds-Liverpool Canal.. Excellent transport links further enhance the convenience of this location, with junction 3 of the M65 motorway only a 5 minute drive away offering quick access to nearby towns and the wider motorway network.
Contact us now for further details and to arrange a viewing.
Entrance
UPVC double glazed door to the porch.
Porch
UPVC double glazed window, tiled flooring, hardwood single glazed door to the hallway.
Hallway (3.02m x 2.6m)
Single glazed leaded window, central heating radiator, lighting, tiled flooring, doors to two reception rooms, WC and stairs to the first floor.
Reception Room One (4.62m x 3.7m)
UPVC double glazed window, central heating radiator, coving to the ceiling, laminate wood effect flooring
Reception Room Two
4.04m x 11.3 - Central heating radiator, cast iron multi-fuel stove stove, coving to the ceiling, spotlights, tiled flooring, open to dining area and kitchen.
Dining Area (2.87m x 1.88m)
Upright central heating radiator, Two Velux windows, spotlights, tiled flooring, UPVC double glazed bi-folding doors to the rear.
Kitchen (3.58m x 2.62m)
UPVC double glazed window, upright central heating radiator, range of white gloss wall and base units with wood effect worktops, tiled splashback, composite one and a half bowl sink with drainer and mixer tap, integrated Neff electric double oven and four-ring induction hob and extractor hood, integrated microwave, space for a fridge/freezer, dishwasher, tiled flooring and spotlights.
Ground Floor WC (1.57m x 0.74m)
UPVC double glazed frosted window, central heating radiator, two-piece suite comprising: Elevated washbasin mixer tap. Partially tiled walls, spotlights and wood effect flooring
Bedroom One (3.8m x 3.73m)
UPVC double glazed window, central heating radiator, coving to the ceiling, wood effect flooring.
Bedroom Two (3.38m x 3.25m)
UPVC double glazed window, central heating radiator
Bedroom Three (3m x 2.54m)
UPVC double glazed window, central heating radiator.
Bathroom (3.07m x 2.54m)
Velux window, chrome heated towel rail, three-piece suite comprising: 'P' shaped panelled bath with direct feed shower, pedestal washbasin with waterfall mixer tap, twin-flush WC, partially tiled walls, integrated linen cupboard, extractor fan, spotlights and tiled flooring.
Bedroom 4 (6.15m x 5.84m)
Two Velux windows to ceiling, lighting and power points.
External Utiliy Room (6.07m x 3m)
Plumbing for washing machine, dryer and storage space.
External
Front - Enclosed walled/fenced, lawned, walled bedding plant areas and tarmac driveway with parking for several cars
Rear - Fence Enclosed lawned garden, flagged patio pathway, bedding plant area/tree and access to the utility room.
Property info
For more information about this property, please contact
Bridgfords - Blackburn, BB1 on +44 1254 953895 * (local rate)
Disclaimer
Property descriptions and related information displayed on this page, with the exclusion of Running Costs data, are marketing materials provided by Bridgfords - Blackburn, and do not constitute property particulars. Please contact Bridgfords - Blackburn for full details and further information. The Running Costs data displayed on this page are provided by PrimeLocation to give an indication of potential running costs based on various data sources. PrimeLocation does not warrant or accept any responsibility for the accuracy or completeness of the property descriptions, related information or Running Costs data provided here.






























.png)
