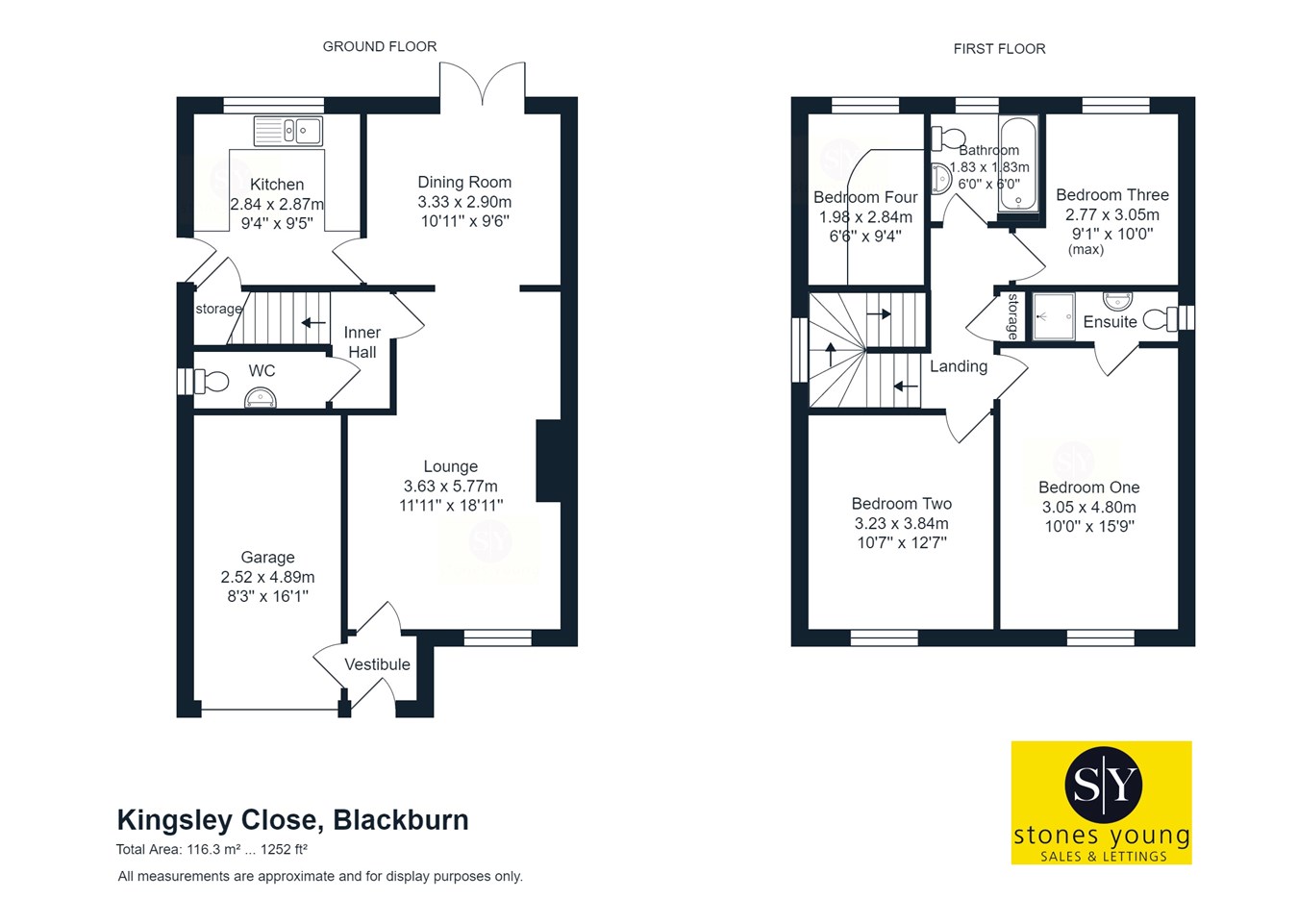Detached house for sale in Kingsley Close, Blackburn BB2
* Calls to this number will be recorded for quality, compliance and training purposes.
Property features
- Four Bedroom Detached Family Home in Feniscowles
- Versatile Accommodation with Space to Work From Home
- Driveway Parking for Four Cars
- Internal Garage with Power Lighting and Plumbing for Washing Machine
- Stunning Kitchen with Gloss Handleless Cupboards
- Two Beautiful Reception Rooms
- Triple Glazing Throughout
- Sun Drenched Beautifully Maintained Rear Garden
- Council Tax Band D
Property description
Upon entering this versatile property through the composite front door, you are greeted by an entrance vestibule and internal hallway housing the stairs leading to the first floor. Stepping in to the inviting lounge you will instantly feel relaxed in this tastefully decorated space, featuring Karndean flooring and a wood burning stove, bringing warmth and character to the space. Flowing beautifully from here is the second reception space, currently utilized as a dining room and office space, enjoying wonderful views of the garden which can be accessed via French doors. The stylish kitchen features ample storage in the form of base and eye level units in a high gloss white finish, with contemporary handle-less doors and integral appliances. The units are complimented by modern tiling, contrasting counter tops and lighting. The handy two piece WC in white, with a vanity unit completes the ground floor. On the first floor, leading from the landing which provides access to the boarded loft, is the serene master bedroom which due to the well appointed layout allows plenty of room for storage. The master is serviced by a three piece en-suite shower room in white. Two further generous double bedrooms are also present, along with a fourth single bedroom which is currently used as a home office with fitted furniture. Completing the internal accommodation is the three piece family bathroom suite in white, boasting a Jacuzzi bath and luxurious tiling in a high gloss grey finish.
Set on an enviable plot in this delightful location the property benefits from an extensive paved driveway which provides parking for up to four cars. Additional on street parking is also available if required. An integral single garage with power, lighting and plumbing is also present. To the rear you'll find an impressive rear garden which is a real sun trap and offers a superb space to enjoy the outdoors. Featuring composite decking and Astroturf this provides the perfect combination for all the family and is the ideal entertaining space. Feniscowles is a truly wonderful place to reside with stunning walking routes and excellent amenities nearby, as well as being within the catchment area of highly regarded schools and an inclusive community feel. Early viewing is highly advised for this elegant family home.
Ground Floor
Vestibule
Mat flooring, composite front door, uPVC double glazed window, garage access, panel radiator
Internal Hallway
Carpet flooring, stairs to first floor
Lounge
18' 11" x 11' 11" (5.77m x 3.63m)
Karndean flooring, wood burning stove with store, flagged hearth, ceiling coving, uPVC double glazed window, panel radiator, TV point, phone point
Dining Room
10' 11" x 09' 06" (3.33m x 2.90m)
Karndean flooring, ceiling coving, uPVC double glazed French doors.
Kitchen
09' 05" x 09' 04" (2.87m x 2.84m)
Range of fitted wall and base units with contrasting worksurfaces, integral fridge freezer, dishwasher, electric oven, gas hob, one and a half stainless steel sink and drainer, extractor fan, tiled splashbacks, composite door to garden, under stair storage, Karndean flooring, uPVC double glazed window
WC
07' 00" x 03' 01" (2.13m x 0.94m)
Two piece in white, vanity unit housing sink, lino flooring, heated towel radiator, uPVC double glazed window
First Floor
Landing
Carpet flooring, spindle ballustrade, loft access to loft with power and lighting, airing cupboard, uPVC double glazed window
En-Suite
08' 04" x 02' 09" (2.54m x 0.84m)
Three piece suite in white with shower enclosure and mainsfed shower, tiled splashbacks, Lino flooring, uPVC double glazed frosted window
Bedroom 1
15' 09" x 10' 00" (4.80m x 3.05m)
Carpet flooring, uPVC double glazed window, panel radiator
Bedroom 2
12' 07" x 10' 07" (3.84m x 3.23m)
Carpet flooring, ceiling coving, uPVC double glazed window, panel radiator
Bedroom 3
10' 00" x 09' 01" (3.05m x 2.77m)
Carpet flooring, uPVC double glazed window, panel radiator
Bedroom 4
09' 04" x 06' 06" (2.84m x 1.98m)
Carpet flooring, uPVC double glazed window, built in office furniture, panel radiator
Bathroom
06' 00" x 06' 00" (1.83m x 1.83m)
Three piece in white, mainsfed shower over Jacuzzi bath, tiled floor to ceiling, panelled ceiling with spotlights, lino flooring, heated towel radiator, uPVC double glazed frosted window
Property info
For more information about this property, please contact
Stones Young Estate and Letting Agents, Blackburn, BB1 on +44 1254 789979 * (local rate)
Disclaimer
Property descriptions and related information displayed on this page, with the exclusion of Running Costs data, are marketing materials provided by Stones Young Estate and Letting Agents, Blackburn, and do not constitute property particulars. Please contact Stones Young Estate and Letting Agents, Blackburn for full details and further information. The Running Costs data displayed on this page are provided by PrimeLocation to give an indication of potential running costs based on various data sources. PrimeLocation does not warrant or accept any responsibility for the accuracy or completeness of the property descriptions, related information or Running Costs data provided here.



























.png)